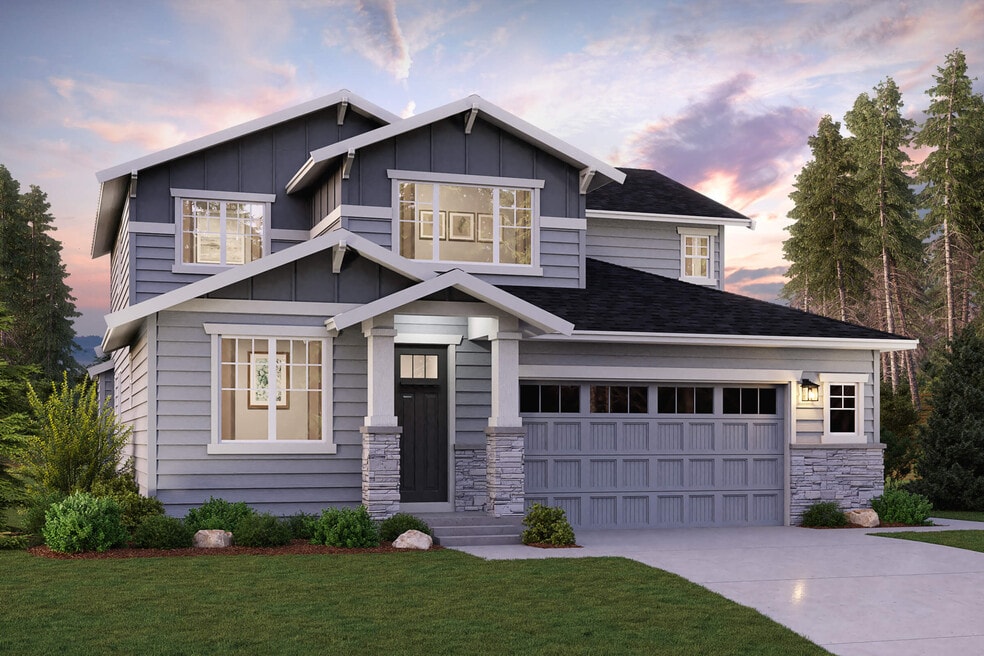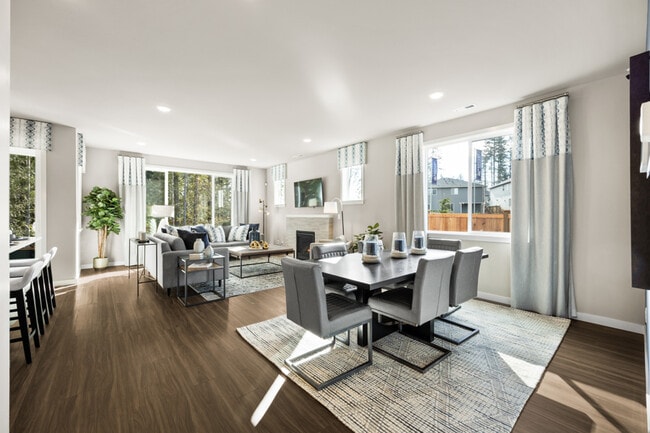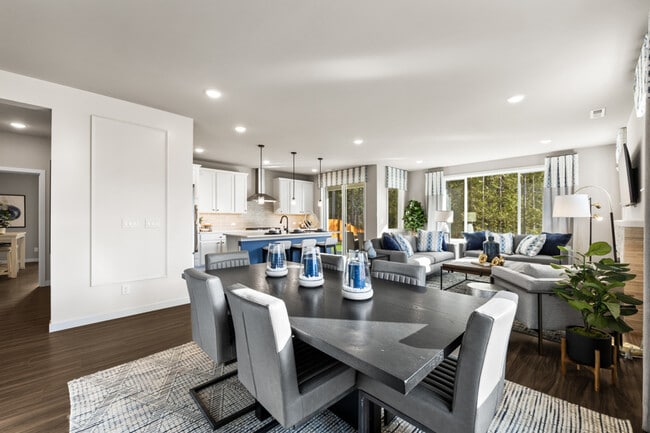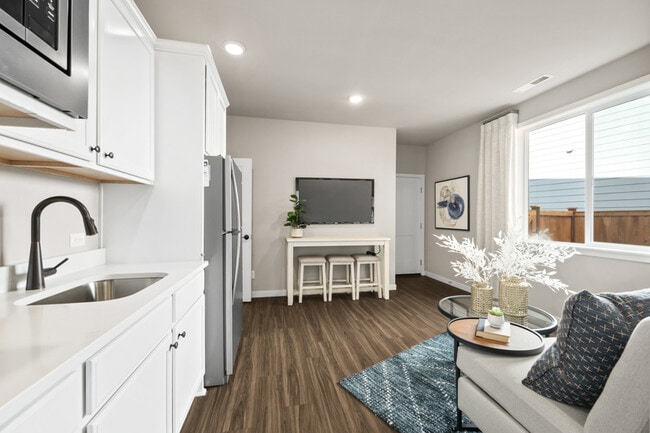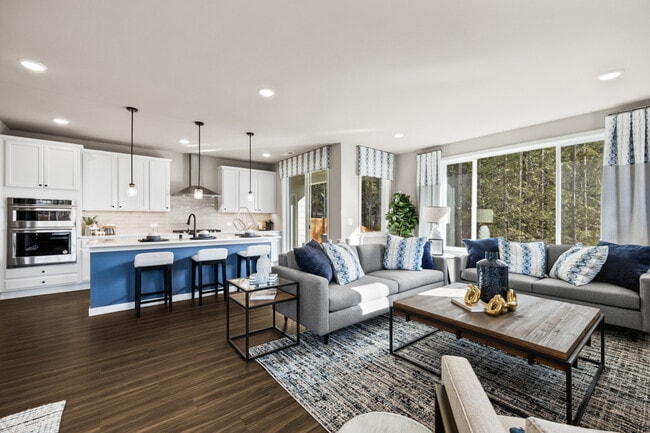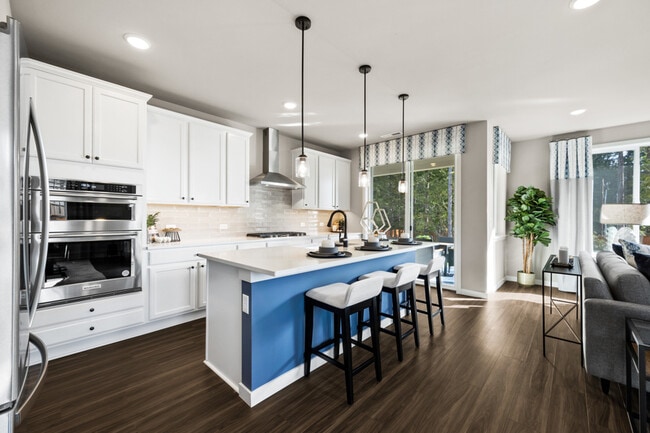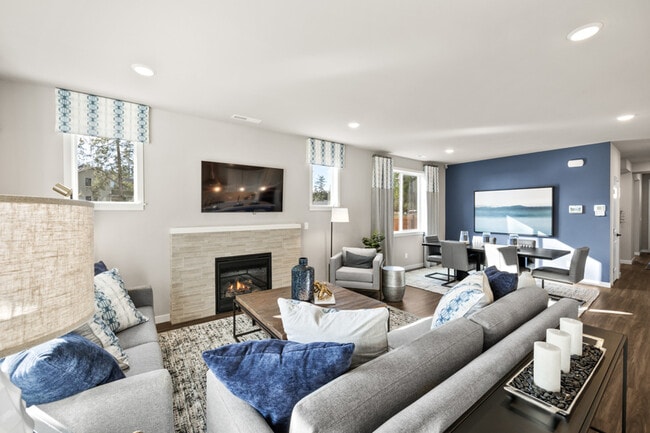
Estimated payment starting at $4,546/month
Highlights
- New Construction
- Bonus Room
- Mud Room
- Primary Bedroom Suite
- Great Room
- Lawn
About This Floor Plan
CenturyFlex Plan | Multi-Generational Living by Century Communities CenturyFlex floor plans offer smartly designed layouts with flexible living space—complete with a main-floor multi-generational suite that boasts its own private outdoor entrance, living area, kitchenette and bedroom. The Bridger plan boasts a smartly designed layout with plenty of flexible living space. Enjoy two homes under one roof with CenturyFlex—boasting a main-floor multi-generation suite with its own private outdoor entrance, living area, kitchenette and bedroom. Additional main-floor highlights include an open-concept layout with a spacious great room, a dining area, and a large kitchen with a walk-in pantry and center island. Completing the main floor, you'll find a study room located off the foyer. Heading upstairs, a versatile bonus room provides more gathering space. Plus, you'll enjoy two secondary bedrooms—each with walk-in closets—and an expansive primary suite with a spa-like bath and roomy walk-in closet. Make sure to speak with one of our Sales agents to learn more about this plan's versatile and cost-effective options!
Builder Incentives
Purple Tag Sale Campaign 2025 - WAS
Hometown Heroes WAS 2025
NterNow - WAS
Sales Office
| Monday |
10:00 AM - 5:00 PM
|
| Tuesday |
10:00 AM - 5:00 PM
|
| Wednesday |
1:00 PM - 5:00 PM
|
| Thursday |
10:00 AM - 5:00 PM
|
| Friday |
10:00 AM - 5:00 PM
|
| Saturday |
10:00 AM - 5:00 PM
|
| Sunday |
10:00 AM - 5:00 PM
|
Home Details
Home Type
- Single Family
Parking
- 2 Car Attached Garage
- Front Facing Garage
Home Design
- New Construction
Interior Spaces
- 2-Story Property
- Recessed Lighting
- Fireplace
- Mud Room
- Great Room
- Dining Area
- Home Office
- Bonus Room
Kitchen
- Eat-In Kitchen
- Breakfast Bar
- Walk-In Pantry
- Built-In Oven
- Cooktop
- Range Hood
- Built-In Microwave
- Dishwasher
- Stainless Steel Appliances
- Kitchen Island
- Disposal
Flooring
- Carpet
- Vinyl
Bedrooms and Bathrooms
- 5 Bedrooms
- Primary Bedroom Suite
- Walk-In Closet
- Powder Room
- In-Law or Guest Suite
- Dual Vanity Sinks in Primary Bathroom
- Secondary Bathroom Double Sinks
- Private Water Closet
- Bathtub with Shower
- Walk-in Shower
Laundry
- Laundry Room
- Laundry on upper level
- Washer and Dryer Hookup
Utilities
- Central Heating and Cooling System
- High Speed Internet
- Cable TV Available
Additional Features
- Covered Patio or Porch
- Lawn
Map
Other Plans in Sinclair Ridge at McCormick - Sinclair Ridge
About the Builder
- Sinclair Ridge at McCormick - Sinclair Ridge
- 3948 McCormick Village Dr
- 3969 McCormick Village Dr
- 3977 McCormick Village Dr
- 3336 Mccary Rd SW
- 44 Acres Mccary Rd SW
- McCormick Trails - McCormick
- McCormick Village - McCormick - Village
- 1612 SW Cook Rd
- McCormick Trails
- McCormick Village
- 2 W Sherman Heights Rd
- 1 Sand Dollar Rd W
- 4101 SW Muller Ln Unit 313
- 5871 Thornhill Ave SW Unit 297
- 5961 Thornhill Ave SW Unit 289
- 5941 Thornhill Ave SW Unit 291
- 5914 Trace Dr SW
- 0 Sand Dollar Rd W Unit NWM2384395
- McCormick Trails
