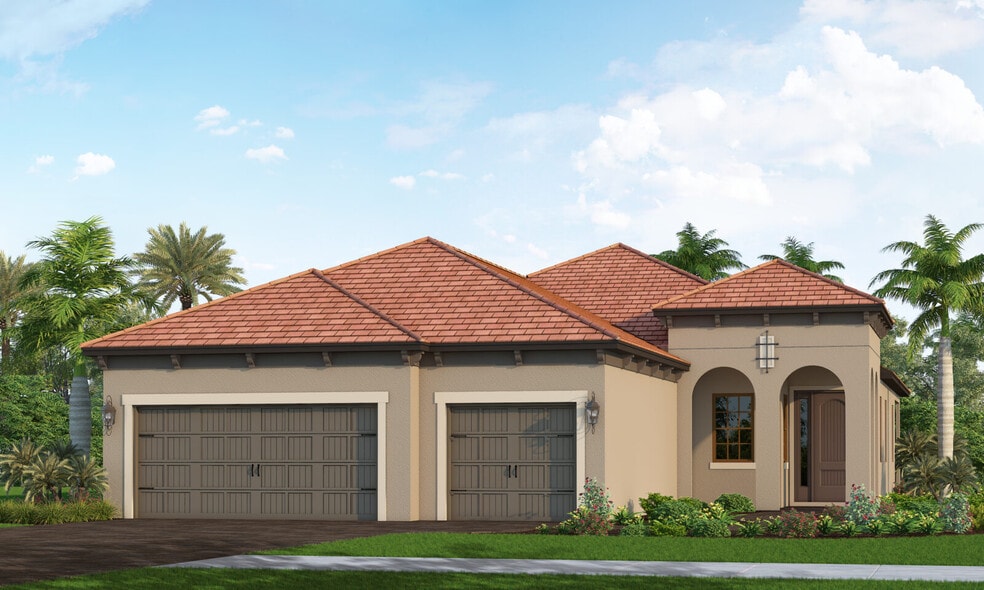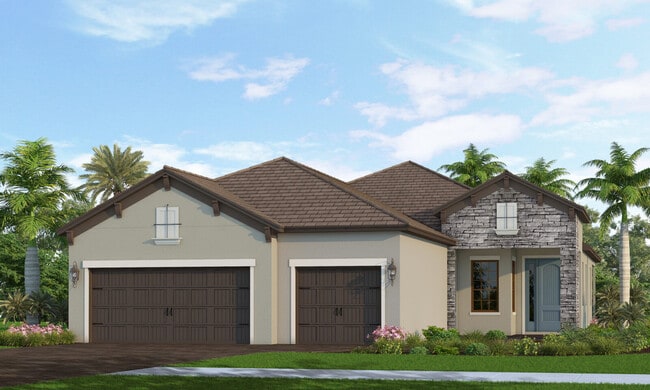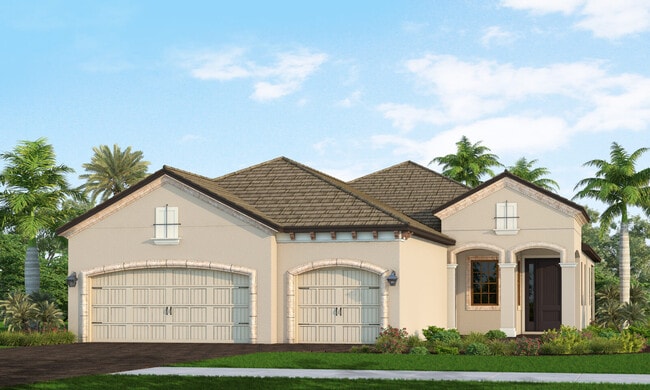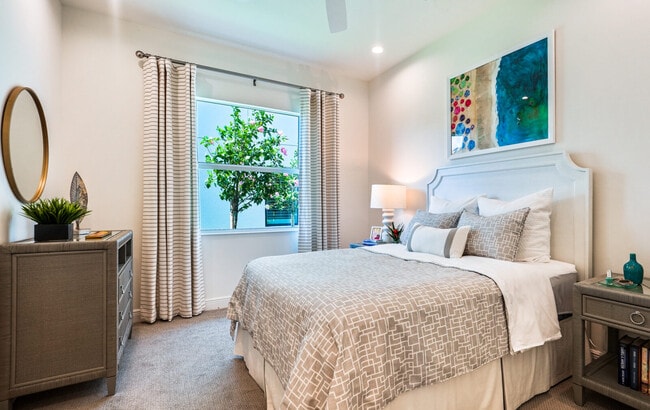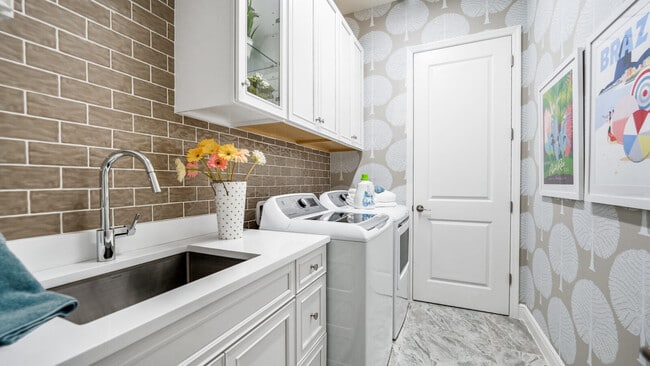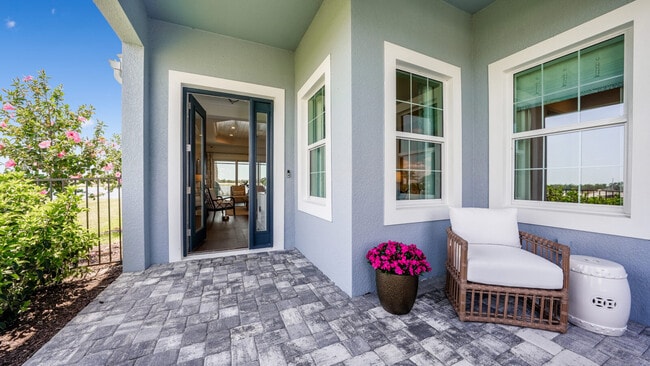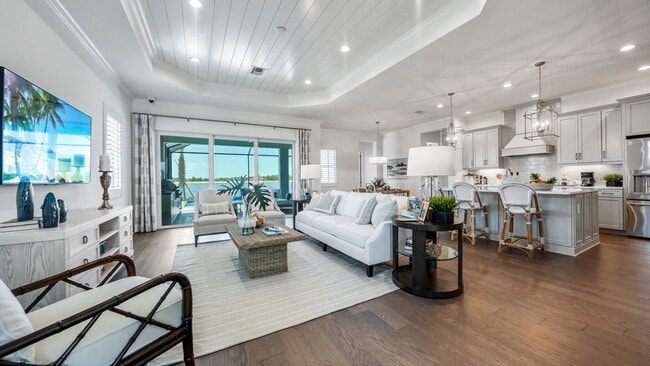
Nokomis, FL 34275
Estimated payment starting at $3,103/month
Highlights
- Golf Course Community
- Fitness Center
- Built-In Refrigerator
- Laurel Nokomis School Rated A-
- New Construction
- Clubhouse
About This Floor Plan
*Base price does not include the homesite premium or design options.* The Bright Meadow 2 plan by Neal Communities is designed with those features most desired by homeowners. The foyer entry leads to a spacious and open family room with recessed ceiling. An open kitchen is situated off this area, complete with large walk-in pantry, gracefully curved island and breakfast nook. French doors from the great room open to the den. Glass sliding doors in the great room provide access to the roomy covered lanai. Besides the master bedroom with recessed ceiling the suite holds two walk-in closets and master bath with dual sinks, walk-in shower and water closet. Both secondary bedrooms include a walk-in closet and have easy access to the secondary bathroom.
Sales Office
All tours are by appointment only. Please contact sales office to schedule.
Home Details
Home Type
- Single Family
Parking
- 3 Car Attached Garage
- Front Facing Garage
Home Design
- New Construction
Interior Spaces
- 1-Story Property
- Formal Entry
- Great Room
- Family Room
- Dining Room
- Home Office
- Game Room
Kitchen
- Breakfast Area or Nook
- Walk-In Pantry
- Built-In Refrigerator
- Dishwasher
- Kitchen Island
Bedrooms and Bathrooms
- 3 Bedrooms
- Dual Closets
- Walk-In Closet
- In-Law or Guest Suite
- 2 Full Bathrooms
- Primary bathroom on main floor
- Double Vanity
- Private Water Closet
- Bathtub with Shower
- Walk-in Shower
Laundry
- Laundry Room
- Laundry on main level
Outdoor Features
- Covered Patio or Porch
- Lanai
Community Details
Overview
- No Home Owners Association
- Water Views Throughout Community
Amenities
- Community Fire Pit
- Clubhouse
- Game Room
- Community Center
- Meeting Room
- Lounge
- Amenity Center
Recreation
- Golf Course Community
- Fitness Center
- Community Pool
- Park
- Hammock Area
- Event Lawn
- Trails
Map
Move In Ready Homes with this Plan
Other Plans in Vistera of Venice - Cove
About the Builder
- Vistera of Venice - Cove
- Vistera of Venice
- Vistera of Venice - Coral
- Vistera of Venice - Cottage Series
- Vistera of Venice - Garden Series
- 3530 Laurel Rd E Unit A
- Aria
- 371 Ibiza Loop
- 2900 Curry Ln
- 1717 Kilruss Dr
- Vicenza - Celebration
- Vicenza - Coral Villa
- Vicenza - Cruise
- 2250 Taylor Ranch Trail
- V/L Executive Dr
- 0 Edmondson Rd
- 257 Bainbridge Dr Unit 257
- 210 Crown Point Dr
- 419 Sun Chaser Dr
- 407 Sun Chaser Dr
