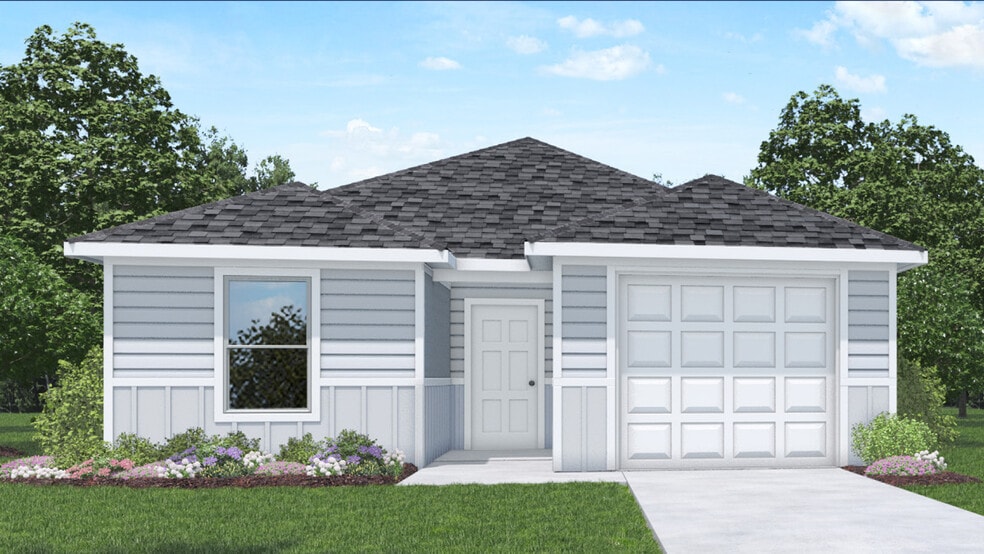
Verified badge confirms data from builder
Spring, TX 77373
Estimated payment starting at $1,383/month
Total Views
22,899
3
Beds
2
Baths
1,158
Sq Ft
$192
Price per Sq Ft
Highlights
- New Construction
- Shaker Cabinets
- Porch
- Primary Bedroom Suite
- Stainless Steel Appliances
- 1 Car Attached Garage
About This Floor Plan
The Brighton Plan by D.R. Horton is available in the Breckenridge Forest community in Spring, TX 77373, starting from $221,990. This design offers approximately 1,158 square feet and is available in Harris County, with nearby schools such as Spring High School, Chet Burchett Elementary School, and Ricky C. Bailey Middle School.
Sales Office
All tours are by appointment only. Please contact sales office to schedule.
Sales Team
Breckenridge Forest Sales
Online Sales - Northeast
Office Address
5439 Magnolia Heath Ln
Spring, TX 77373
Driving Directions
Home Details
Home Type
- Single Family
Parking
- 1 Car Attached Garage
- Front Facing Garage
Home Design
- New Construction
Interior Spaces
- 1,158 Sq Ft Home
- 1-Story Property
- Smart Doorbell
- Open Floorplan
- Dining Area
Kitchen
- Breakfast Bar
- Built-In Range
- Range Hood
- Dishwasher
- Stainless Steel Appliances
- Kitchen Island
- Shaker Cabinets
Flooring
- Carpet
- Vinyl
Bedrooms and Bathrooms
- 3 Bedrooms
- Primary Bedroom Suite
- Walk-In Closet
- 2 Full Bathrooms
- Double Vanity
- Bathtub with Shower
- Walk-in Shower
Laundry
- Laundry on main level
- Washer and Dryer Hookup
Home Security
- Smart Lights or Controls
- Smart Thermostat
Outdoor Features
- Porch
Utilities
- Central Heating and Cooling System
- High Speed Internet
- Cable TV Available
Community Details
Overview
- Property has a Home Owners Association
Recreation
- Community Playground
- Park
- Trails
Map
Other Plans in Breckenridge Forest
About the Builder
D.R. Horton is now a Fortune 500 company that sells homes in 113 markets across 33 states. The company continues to grow across America through acquisitions and an expanding market share. Throughout this growth, their founding vision remains unchanged.
They believe in homeownership for everyone and rely on their community. Their real estate partners, vendors, financial partners, and the Horton family work together to support their homebuyers.
Nearby Homes
- Breckenridge Forest
- Breckenridge Forest
- 4910 Treaschwig Rd
- 4242 Starling Stream Dr
- 27403 Whispering Maple Way
- Creekwood Crossing
- 24503 Bradbury Mount Ct
- 3122 Skerne Spring Dr
- 22626 Millgate Dr
- 4502 Siandra Creek Ct
- 5026 Topway Dr
- 21414 Countryside Ln
- 21410 Countryside Ln
- 0 Antler Ln
- 23221 Rd
- 6302 Velvet Sky Ct
- 5603 White Birch
- 5802 Sunny Sky Place
- 0 Elkfield Ln
- 27318 Whispering Maple Way





