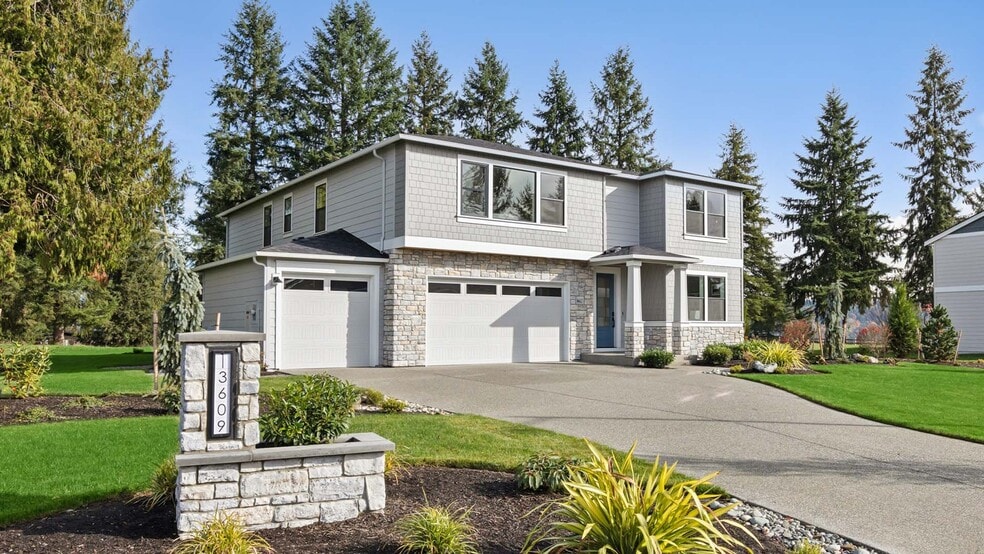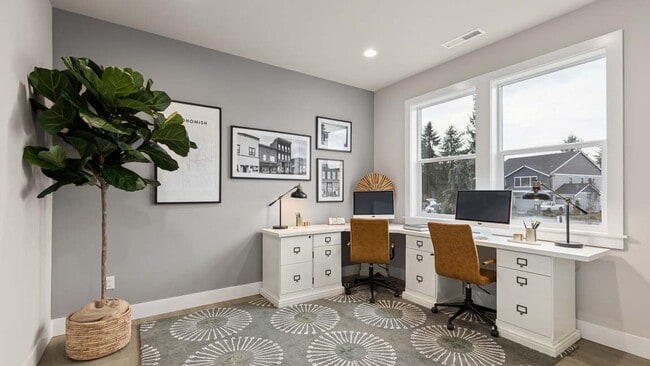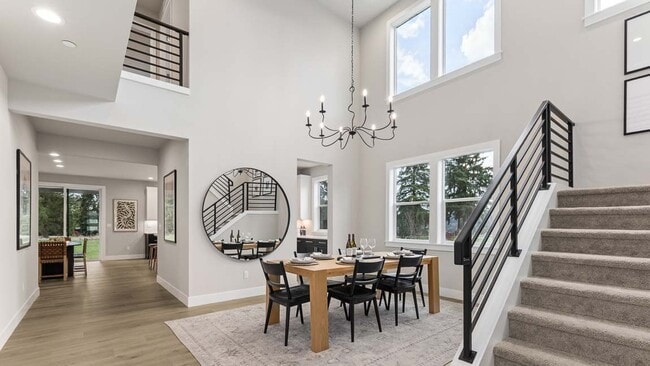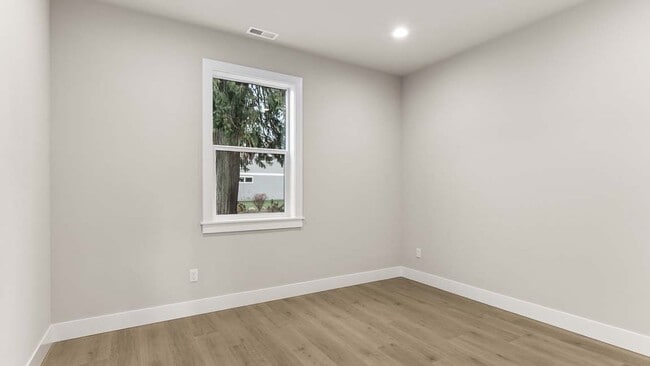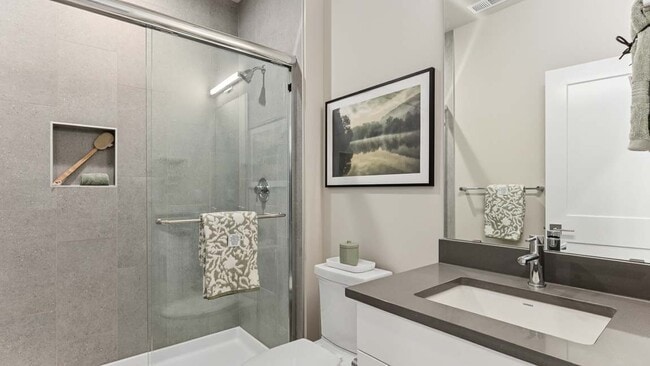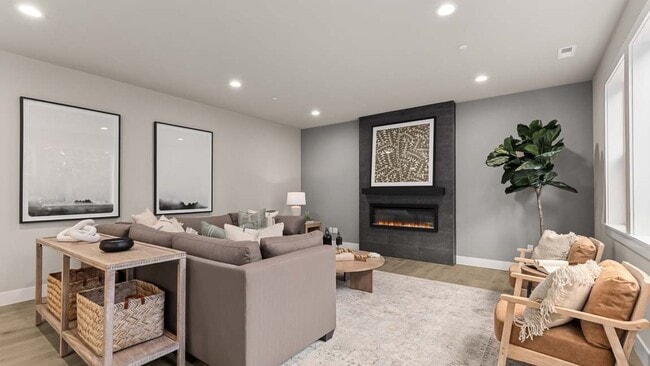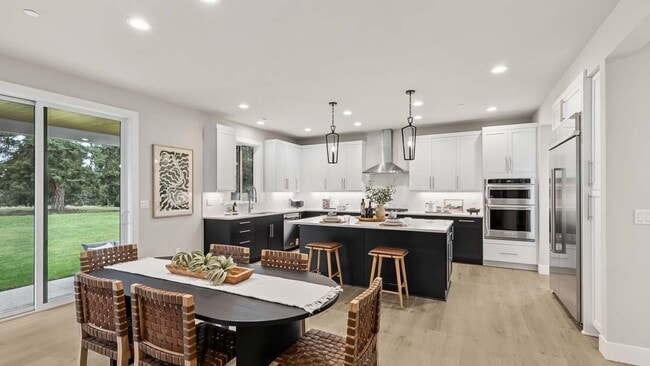
NEW CONSTRUCTION
$50K PRICE DROP
Verified badge confirms data from builder
Snohomish, WA 98296
Estimated payment starting at $11,619/month
Total Views
22,553
6
Beds
2.5
Baths
3,657
Sq Ft
$506
Price per Sq Ft
Highlights
- New Construction
- Primary Bedroom Suite
- Freestanding Bathtub
- Valley View Middle School Rated A-
- ENERGY STAR Qualified Freezer
- Great Room
About This Floor Plan
Featuring a beautiful kitchen with a convenient center island, spacious pantry, and expansive countertops the Brighton’s kitchen space is immaculate. A dynamic, open-concept great room, a bedroom complete with a walk-in closet, a den perfect for a home office, and a modern dining area open to above round out the main floor. Upstairs, you'll find four well-apportioned bedrooms, a generous laundry room, as well as an expansive primary suite featuring a five-piece bathroom and a gorgeous walk-in closet. If you're looking for a thoughtfully designed, well-balanced home, look no further than the Brighton.
Sales Office
Hours
| Monday - Friday |
Closed
|
| Saturday - Sunday | Appointment Only |
Office Address
13609 102nd Dr SE
Snohomish, WA 98296
Driving Directions
Home Details
Home Type
- Single Family
Lot Details
- Landscaped
- Sprinkler System
Parking
- 3 Car Attached Garage
- Insulated Garage
- Front Facing Garage
Home Design
- New Construction
Interior Spaces
- 2-Story Property
- Electric Fireplace
- Double Pane Windows
- Smart Doorbell
- Great Room
- Dining Room
- Den
Kitchen
- Breakfast Area or Nook
- Built-In Oven
- ENERGY STAR Qualified Freezer
- Built-In Refrigerator
- ENERGY STAR Qualified Refrigerator
- ENERGY STAR Qualified Dishwasher
- Dishwasher
- Stainless Steel Appliances
- Kitchen Island
- Quartz Countertops
Flooring
- Carpet
- Luxury Vinyl Tile
Bedrooms and Bathrooms
- 6 Bedrooms
- Primary Bedroom Suite
- Walk-In Closet
- Dual Vanity Sinks in Primary Bathroom
- Private Water Closet
- Freestanding Bathtub
- Bathtub
- Walk-in Shower
- Ceramic Tile in Bathrooms
Laundry
- Laundry Room
- Laundry on upper level
Home Security
- Smart Lights or Controls
- Smart Thermostat
Outdoor Features
- Barbecue Stubbed In
- Front Porch
Utilities
- Air Conditioning
- Smart Home Wiring
Map
Move In Ready Homes with this Plan
About the Builder
D.R. Horton is now a Fortune 500 company that sells homes in 113 markets across 33 states. The company continues to grow across America through acquisitions and an expanding market share. Throughout this growth, their founding vision remains unchanged.
They believe in homeownership for everyone and rely on their community. Their real estate partners, vendors, financial partners, and the Horton family work together to support their homebuyers.
Nearby Homes
- Riverstone Estates
- 13609 102nd Dr SE Unit 19
- Cathcart Crossing
- 14707 87th Ave SE Unit EE4
- 14707 87th Ave SE Unit EE5
- 8109 130th Place SE Unit 59
- 16031 State Route 9 SE
- 10101 Elliott Rd
- Greenview Heights
- 0 172nd St SE
- 16429 Snohomish Ave
- Brasswood
- 11903 Seattle Hill Rd
- 165 Cypress Ave
- 401 Pine Ave
- Lowell Heights
- 12414 51st Ave SE
- 910 Mill Ave
- 726 Covington (Lot 7) Ave
- 727 Covington (Lot 5) Ave
