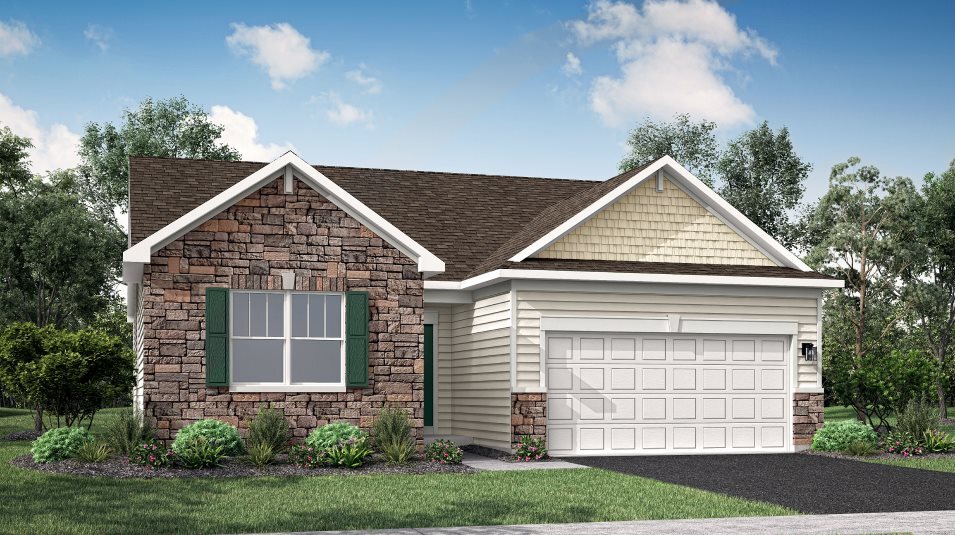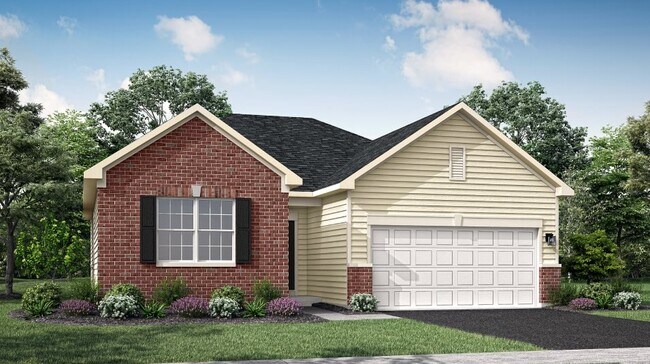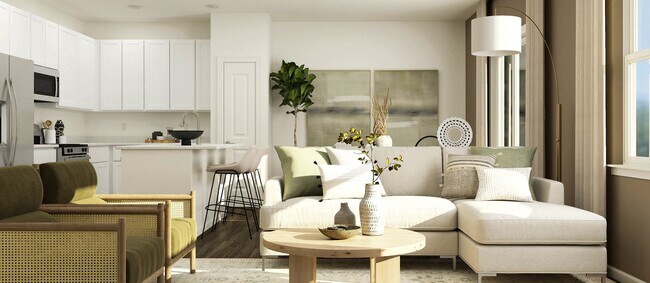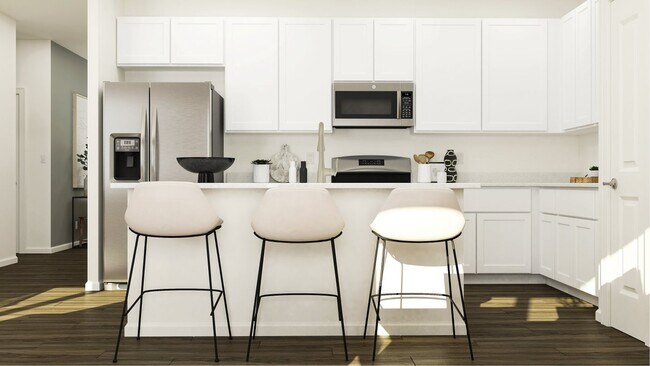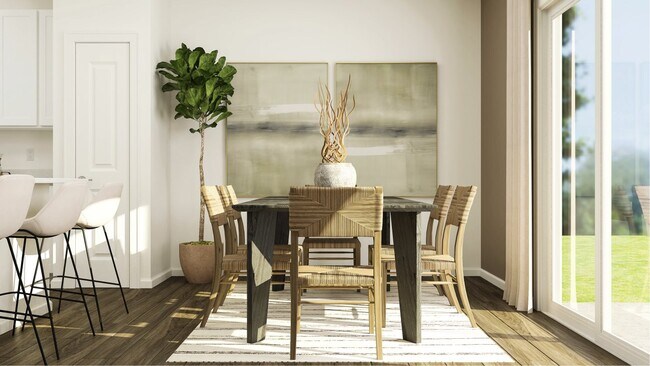
Estimated payment starting at $2,333/month
Total Views
4,841
3
Beds
2
Baths
1,455
Sq Ft
$251
Price per Sq Ft
Highlights
- New Construction
- Primary Bedroom Suite
- Quartz Countertops
- Lowell Senior High School Rated 9+
- High Ceiling
- Lawn
About This Floor Plan
This new single-story home optimizes space and prioritizes ease of living. Arranged at the back of the home is an open-concept layout, featuring a convenient kitchen center island overlooking the living and dining areas. Nearby is the cozy owner’s suite with a private bathroom and spacious walk-in closet, while two bedrooms are located down the hall. At the front is a two-car garage for versatile needs.
Sales Office
Hours
| Monday - Saturday |
10:00 AM - 5:00 PM
|
| Sunday |
11:00 AM - 5:00 PM
|
Office Address
17762 Violet Way
Lowell, IN 46356
Home Details
Home Type
- Single Family
HOA Fees
- $25 Monthly HOA Fees
Parking
- 2 Car Attached Garage
- Insulated Garage
- Front Facing Garage
Taxes
- No Special Tax
- 1.00% Estimated Total Tax Rate
Home Design
- New Construction
Interior Spaces
- 1,455 Sq Ft Home
- 1-Story Property
- High Ceiling
- Recessed Lighting
- Double Pane Windows
- Smart Doorbell
- Living Room
- Dining Room
- Smart Thermostat
- Basement
Kitchen
- Eat-In Kitchen
- Built-In Microwave
- Dishwasher
- Stainless Steel Appliances
- Kitchen Island
- Quartz Countertops
- White Kitchen Cabinets
- Wood Stained Kitchen Cabinets
- Disposal
Flooring
- Carpet
- Luxury Vinyl Plank Tile
Bedrooms and Bathrooms
- 3 Bedrooms
- Primary Bedroom Suite
- Walk-In Closet
- 2 Full Bathrooms
- Quartz Bathroom Countertops
- Dual Sinks
- Bathtub
- Walk-in Shower
Utilities
- Central Air
- SEER Rated 13+ Air Conditioning Units
- Heating System Uses Gas
- Programmable Thermostat
- Smart Home Wiring
- Wi-Fi Available
Additional Features
- Energy-Efficient Insulation
- Lawn
Map
Other Plans in Spring Run
About the Builder
Since 1954, Lennar has built over one million new homes for families across America. They build in some of the nation’s most popular cities, and their communities cater to all lifestyles and family dynamics, whether you are a first-time or move-up buyer, multigenerational family, or Active Adult.
Nearby Homes
- Spring Run
- 17022 Holtz Rd
- 17022 (approx) Holtz Rd
- 5201 175 Th St
- 5201 W 175th Ave
- 16830 Mount St
- 2104 W 181st Ave
- 16848 Holtz Rd
- 3719 167th Ave
- 18388 Alexander Ave
- 3865 166th Ln
- 3818 167th Ave
- 3818-lot 82 167th Ave
- 18425 Alexander Ave
- 4398 Willard Ln
- 18415 Alexander Ave
- 5104 Southview Dr
- 3820-Lot 83 167th Ave
- 3820 167th Ave
- 3719-Lot 3 167th Ave
