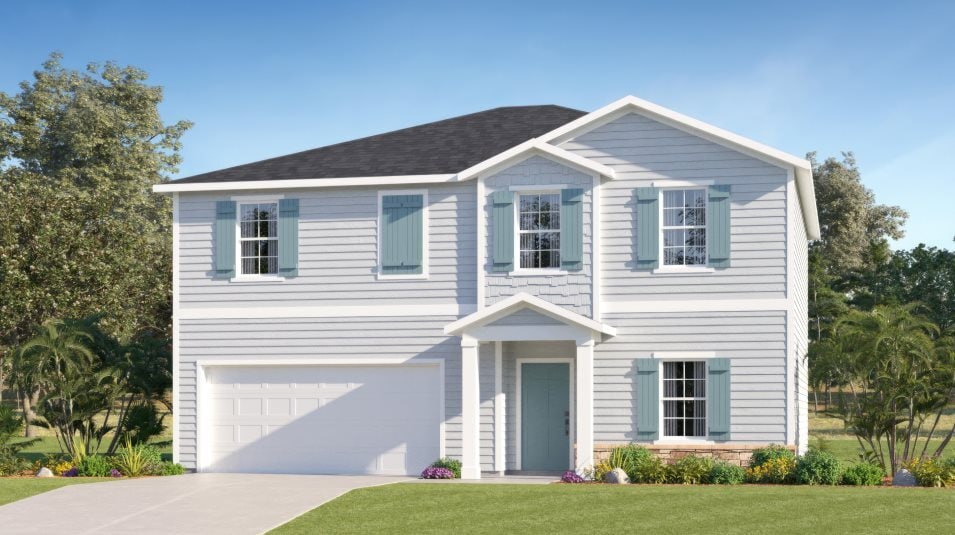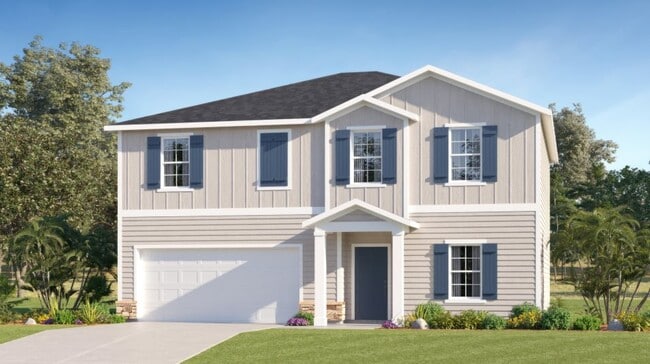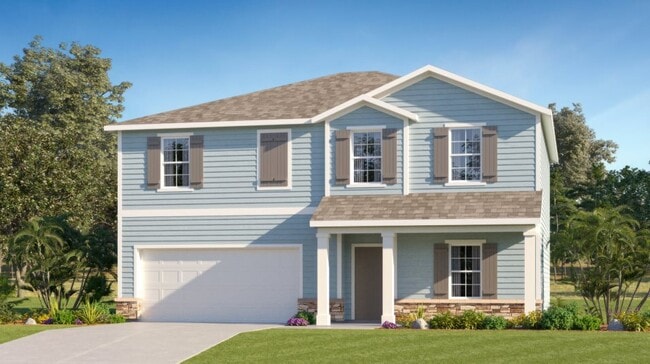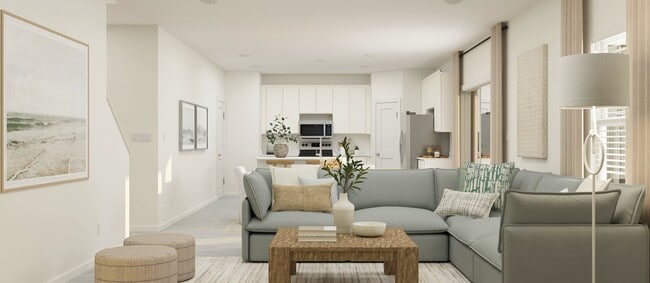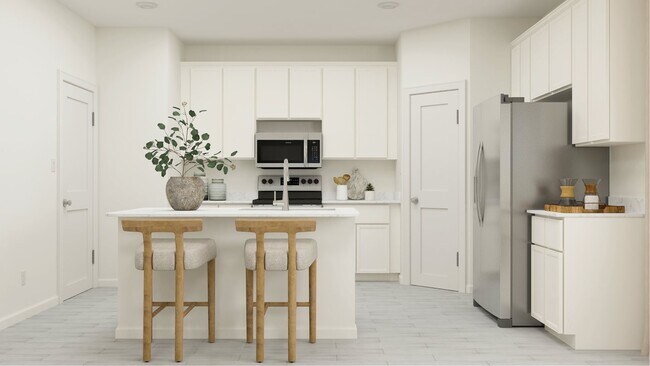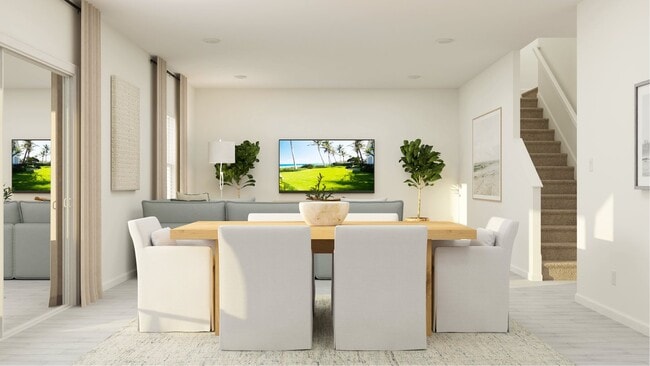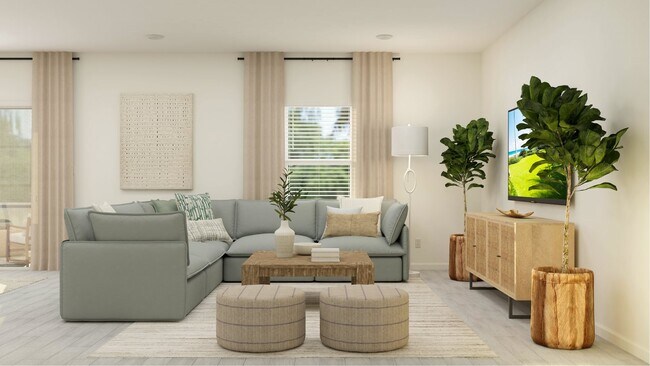
Verified badge confirms data from builder
St. Augustine, FL 32092
Estimated payment starting at $3,273/month
Total Views
1,431
4
Beds
2.5
Baths
2,360
Sq Ft
$219
Price per Sq Ft
Highlights
- Golf Course Community
- Fitness Center
- Fishing
- Timberlin Creek Elementary School Rated A
- New Construction
- Primary Bedroom Suite
About This Floor Plan
This new two-story home is host to a convenient study off the foyer, leading to a contemporary open floorplan layout consisting of the kitchen, living and dining areas. A screened porch is easily accessible off the main living area. All four bedrooms and a generously sized loft can be found on the top level. The serene owner’s suite includes a luxe bathroom. A two-car garage completes the home.
Sales Office
Hours
| Monday - Saturday |
10:00 AM - 6:00 PM
|
| Sunday |
11:00 AM - 6:00 PM
|
Office Address
370 Kingbird Dr
Saint Augustine, FL 32092
Home Details
Home Type
- Single Family
HOA Fees
- $20 Monthly HOA Fees
Parking
- 2 Car Garage
Home Design
- New Construction
Interior Spaces
- 2-Story Property
- High Ceiling
- Recessed Lighting
- Great Room
- Home Office
- Loft
- Screened Porch
- Smart Thermostat
- Laundry Room
Kitchen
- Cooktop
- Built-In Microwave
- Built-In Refrigerator
- ENERGY STAR Qualified Dishwasher
- Stainless Steel Appliances
- Kitchen Island
- Quartz Countertops
- Kitchen Fixtures
Flooring
- Tile
- Luxury Vinyl Plank Tile
Bedrooms and Bathrooms
- 4 Bedrooms
- Primary Bedroom Suite
- Walk-In Closet
- Powder Room
- Quartz Bathroom Countertops
- Dual Vanity Sinks in Primary Bathroom
- Private Water Closet
- Bathroom Fixtures
- Walk-in Shower
- Ceramic Tile in Bathrooms
Additional Features
- Energy-Efficient Insulation
- Lanai
- Programmable Thermostat
Community Details
Overview
- Community Lake
- Views Throughout Community
- Pond in Community
- Greenbelt
Amenities
- Clubhouse
- Community Center
Recreation
- Golf Course Community
- Tennis Courts
- Community Playground
- Fitness Center
- Community Pool
- Fishing
- Park
- Dog Park
- Trails
Map
Move In Ready Homes with this Plan
Other Plans in Brookside at Shearwater - Shearwater - Single Family
About the Builder
Since 1954, Lennar has built over one million new homes for families across America. They build in some of the nation’s most popular cities, and their communities cater to all lifestyles and family dynamics, whether you are a first-time or move-up buyer, multigenerational family, or Active Adult.
Nearby Homes
- Brookside at Shearwater - Shearwater - Single Family
- Pinewood at Shearwater - Shearwater - Traditional Townhomes
- Pinewood at Shearwater - Shearwater - Shearwater 24ft Townhomes
- South Creek at Shearwater - Single Family
- South Creek at Shearwater - Single-Family Homes
- 135 Hogan Ct
- 99 Hogan Ct
- 77 Hogan Ct
- 82 Hogan Ct
- 76 Hogan Ct
- 66 Hogan Ct
- 53 Belfort Ct
- South Creek at Shearwater
- South Creek at Shearwater - Designer Series 60'
- Parkside at Shearwater - Shearwater Townhomes
- Brook Forest at Silverleaf - 50' Homesites
- 395 Woods Ln
- 381 Woods Ln
- 375 Woods Ln
- 1033 Brook Forest Dr
