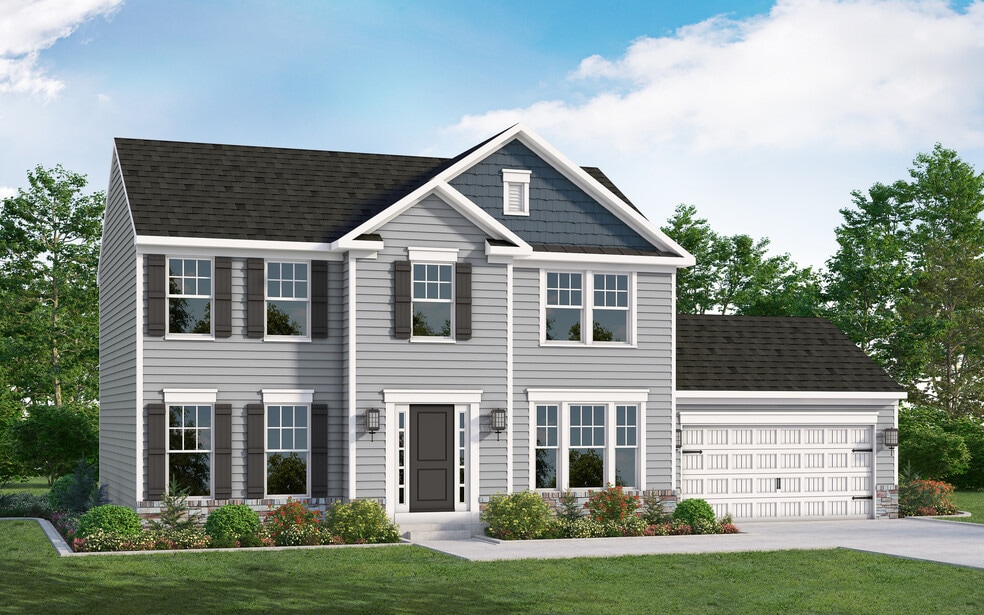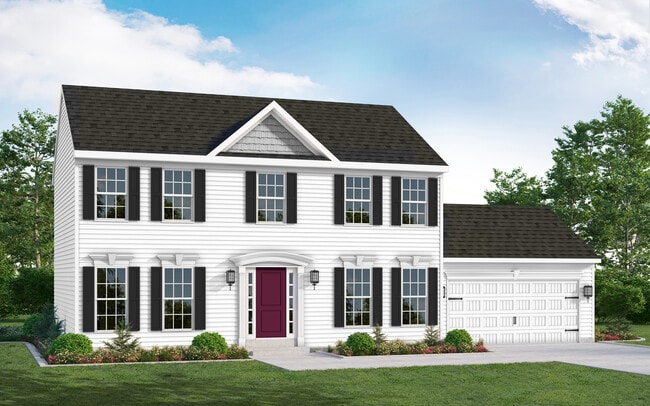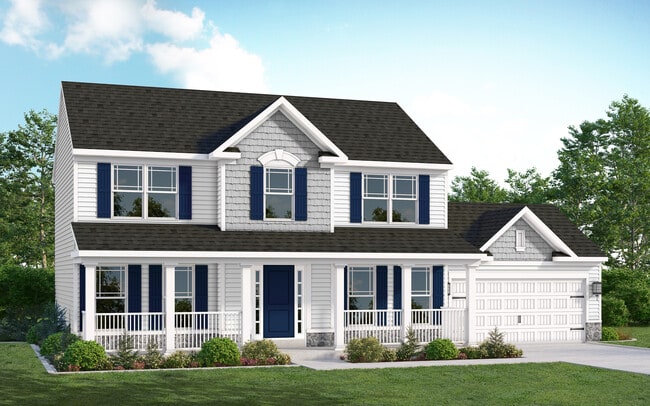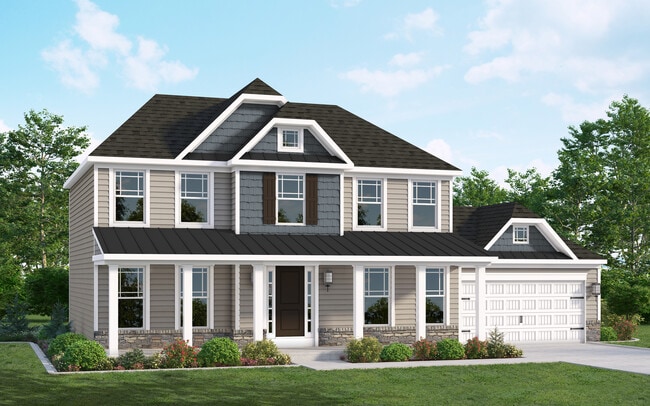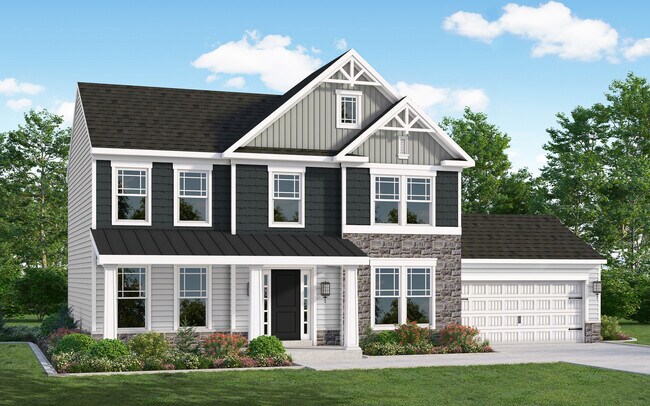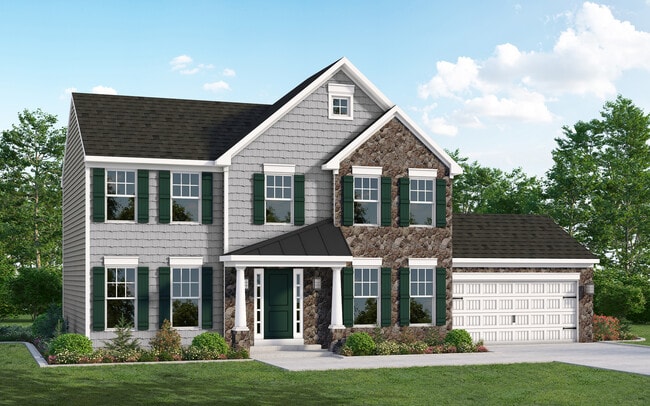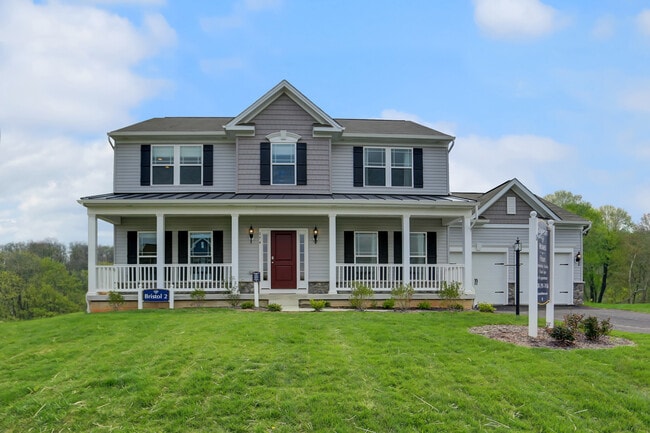
Estimated payment starting at $2,541/month
Highlights
- New Construction
- Great Room
- Breakfast Area or Nook
- Primary Bedroom Suite
- Community Pool
- Formal Dining Room
About This Floor Plan
Experience the perfect blend of classic elegance and modern living with the Bristol II. This stunning home features a timeless colonial facade, providing a warm welcome from the moment you arrive. As you step inside, youll find a foyer flanked by a formal living room and a formal dining room. These spaces are perfect for hosting gatherings and can be easily transformed into a home office or playroom, allowing you to tailor the floor plan to fit your needs. At the heart of the home, the combined Great Room, Breakfast Room, and Kitchen create an inviting space for gatherings. The cook-friendly kitchen offers abundant cabinet and pantry space, ensuring everything is at your fingertips. You can also add an optional island to enhance storage and functionality. Retreat upstairs to your tranquil Owners Bedroom, which features a luxurious ensuite bathroom with double vanity sinks. Enjoy the convenience of a spacious walk-in closet, along with additional linen storage. In addition, three more bedrooms on this level offer flexibility for family or guests, and a conveniently located laundry closet adds to the homes practicality. Every inch of the Bristol II has been thoughtfully designed for modern living. Dont miss out on this splendid opportunity! Explore all that the Bristol II has to offer by scheduling your visit today!In addition, three more bedrooms on this level offer flexibility for family or guests, and a conveniently located laundry closet adds to the homes practicality. Every inch of the Bristol II has been thoughtfully designed for modern living. Dont miss out on this splendid opportunity! Explore all that the Bristol II has to offer by scheduling your visit today!
Sales Office
All tours are by appointment only. Please contact sales office to schedule.
Home Details
Home Type
- Single Family
Parking
- 2 Car Attached Garage
- Front Facing Garage
Home Design
- New Construction
Interior Spaces
- 1,948-2,772 Sq Ft Home
- 2-Story Property
- Formal Entry
- Great Room
- Living Room
- Formal Dining Room
Kitchen
- Breakfast Area or Nook
- Kitchen Island
Bedrooms and Bathrooms
- 4 Bedrooms
- Primary Bedroom Suite
- Walk-In Closet
- Powder Room
- Dual Vanity Sinks in Primary Bathroom
- Bathtub with Shower
- Walk-in Shower
Laundry
- Laundry on upper level
- Washer and Dryer Hookup
Additional Features
- Front Porch
- Optional Finished Basement
Community Details
Amenities
- Shops
Recreation
- Community Pool
- Park
Map
Other Plans in Pheasant Run
About the Builder
Nearby Communities by Gemcraft Homes

- 3 - 4 Beds
- 2 - 2.5 Baths
- 1,178+ Sq Ft
Within Waynesboro, PA, our Gemcraft Homes Brimington community offers a blend of modern comfort and small-town charm. Close to the Appalachian Mountains, its a haven for outdoor enthusiasts with nearby parks, hiking trails and stunning natural landscapes. The town of Waynesboro is also filled with history, offering close proximity to Gettysburg, where you can explore museums or partake in a
- Pheasant Run
- 5407 Harrier Way
- 0 N Church St Unit PAFL2029878
- 0 Westview Ave
- 305 Grandview Ave
- Brimington Farm
- Brimington Farm - Brimington
- Brimington Farm - Townhomes
- 8286 Capri Ct
- Hickory Pointe
- 11823 Mystic Rock Ln S
- 11845 Mystic Rock Ln S
- 11802 Mystic Rock Ln S
- 11798 Mystic Rock Ln S
- 11816 Mystic Rock Ln S
- 11820 Mystic Rock Ln S
- 11555 Mystic Rock Ln N
- 10851 Sierra Dr
- 12398 Shelby Ave
- 10842 Sierra Dr
