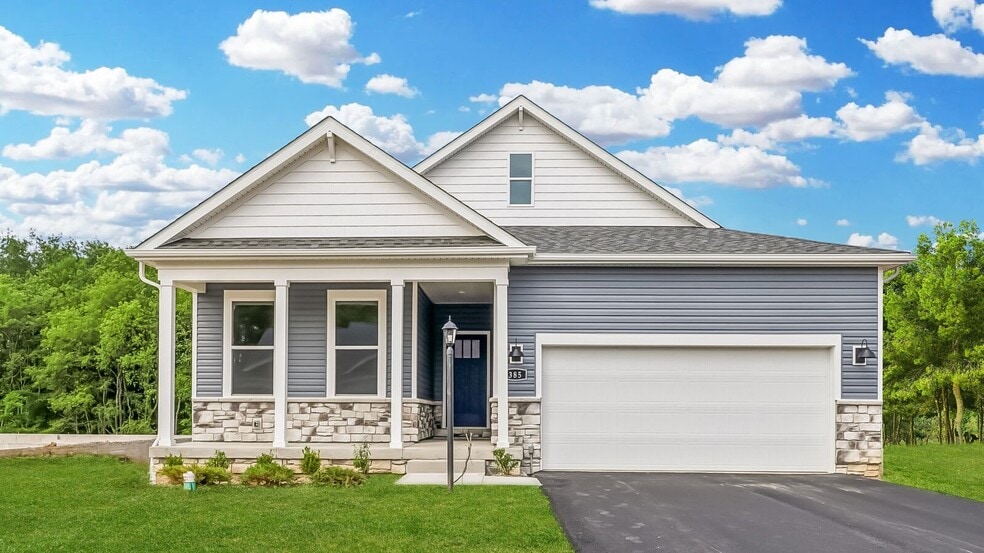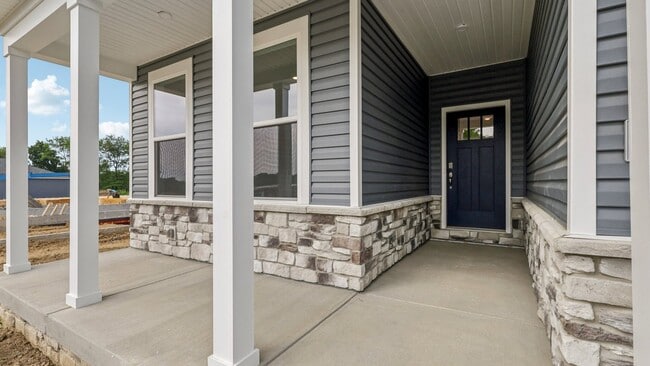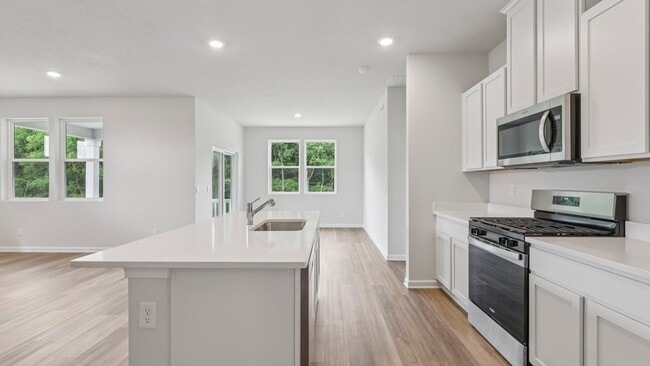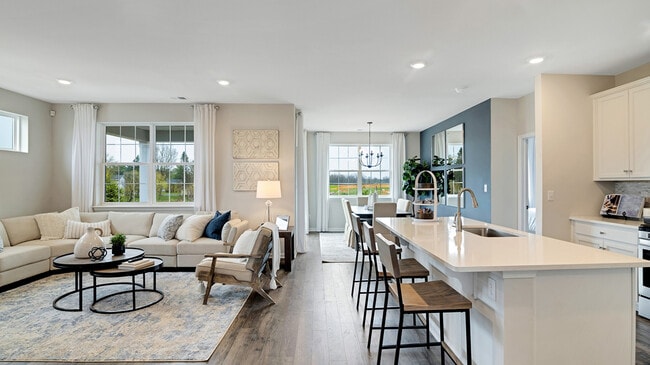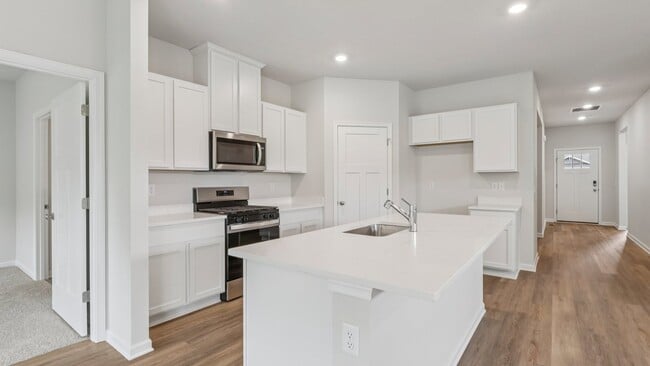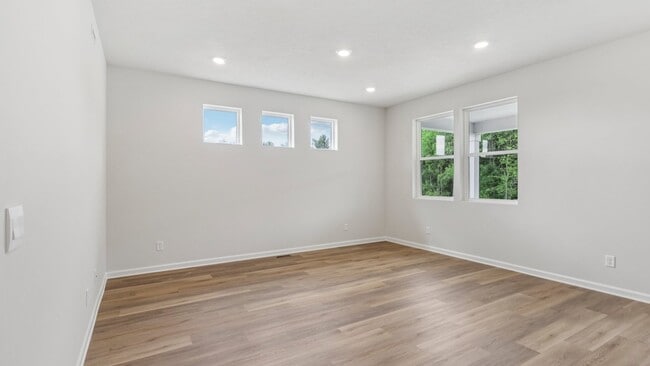
Scott Township, PA 15106
Estimated payment starting at $2,953/month
Highlights
- New Construction
- Lawn
- Walk-In Pantry
- Primary Bedroom Suite
- Covered Patio or Porch
- 2 Car Attached Garage
About This Floor Plan
The Bristol, a 1,748 square foot open concept ranch home, offers three bedrooms, two bathrooms, and 9’ ceilings. A welcoming foyer leads you to two spacious bedrooms, the guest bathroom, and a linen closet. The home's well-designed kitchen features substantial cabinet space, a generous walk-in pantry, an oversized island, and stainless-steel appliances. The kitchen is open to the ample living room and dining room that leads to the quiet covered patio. The large owner’s suite is a retreat in the back of the home; its private bathroom has a deluxe double bowl vanity, shower, and linen closet and the impressive walk-in closet is a must-see! Tucked away, the cozy laundry room and coat closet are located just off the two-car garage. Options in the Bristol include a finished rec room for over 1300 square feet of additional living space. Add a 4th bedroom and full bathroom to your finished basement to have the perfect sanctuary for out-of-town guests. Cherry Meadows’ new construction homes in Scott Township, PA offers easy access to I-79, I-376, and Route 50, putting shopping, dining, and entertainment just minutes away. At Cherry Meadows by D.R. Horton – America’s #1 Builder since 2002, you’ll find quality craftsmanship, thoughtful design, and modern features built for today’s lifestyle.
Sales Office
| Monday - Thursday |
10:30 AM - 5:00 PM
|
| Friday - Sunday |
10:30 AM - 4:00 PM
|
Home Details
Home Type
- Single Family
Parking
- 2 Car Attached Garage
- Front Facing Garage
Home Design
- New Construction
Interior Spaces
- 1,748 Sq Ft Home
- 1-Story Property
- Tray Ceiling
- Family Room
- Combination Kitchen and Dining Room
- Basement
Kitchen
- Eat-In Kitchen
- Breakfast Bar
- Walk-In Pantry
- Kitchen Island
Bedrooms and Bathrooms
- 3 Bedrooms
- Primary Bedroom Suite
- Walk-In Closet
- 2 Full Bathrooms
- Primary bathroom on main floor
- Dual Vanity Sinks in Primary Bathroom
- Private Water Closet
- Bathtub with Shower
- Walk-in Shower
Laundry
- Laundry Room
- Laundry on main level
- Washer and Dryer Hookup
Utilities
- Central Heating and Cooling System
- High Speed Internet
- Cable TV Available
Additional Features
- Covered Patio or Porch
- Lawn
- Optional Finished Basement
Community Details
- Property has a Home Owners Association
Map
Other Plans in Cherry Meadows
About the Builder
- Cherry Meadows
- Lot Firwood Dr
- 1853 Essen Hill Rd
- [Lot 401] 1678 Scarlett Dr
- [Lot 401] 1800 Winchester Dr
- [Lot 404] 1508 Bedner Ct
- [Lot 406] 1516 Bedner Ct
- [Lot 414] 1501 Bedner Ct
- [Lot 402] 1500 Bedner Ct
- 000 Bower Hill Rd
- Lots 4&5 Parkedge Rd
- [Lot 135] 1464 Dominion Heights
- 01 Price Rd
- 0 Roseberry St Unit 1690510
- 159 Roseberry Ln
- 233 Lucca Ln
- 235 Lucca Ln
- LOT 6R Parkedge Rd
- TBD Crane Ave
- 239 Lucca Ln
Ask me questions while you tour the home.
