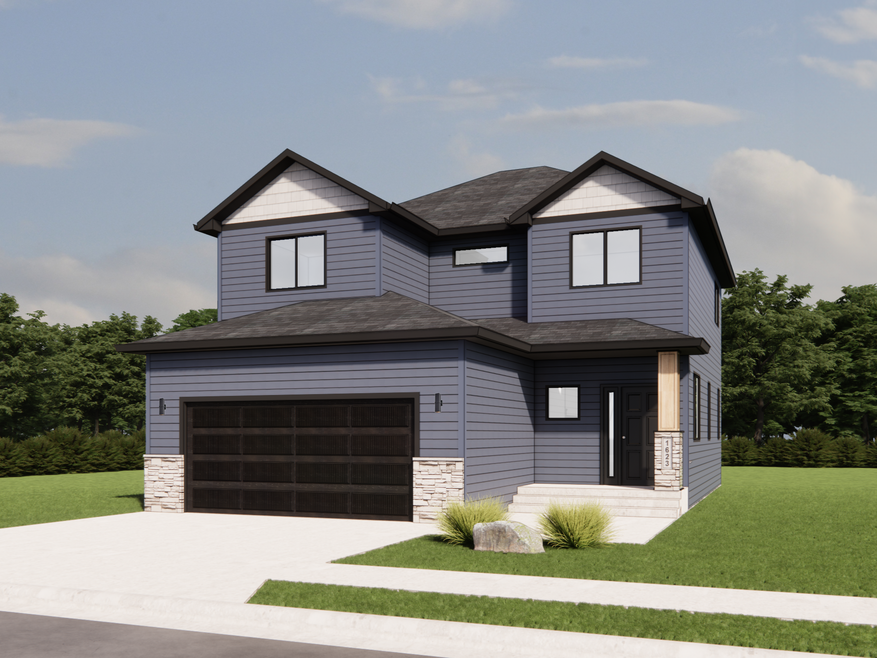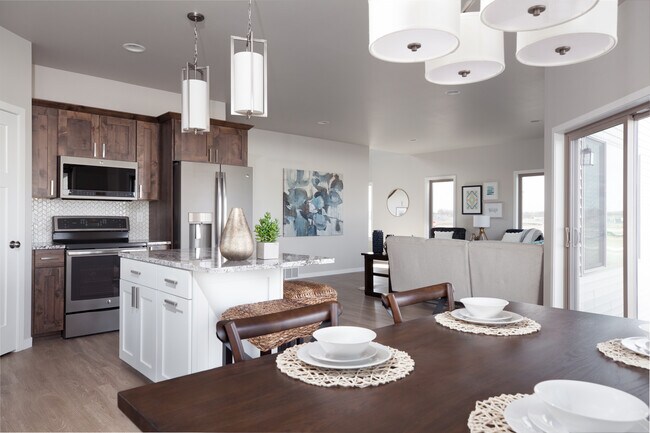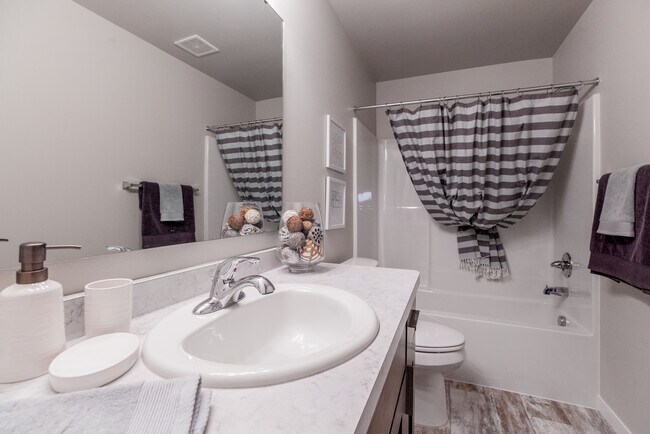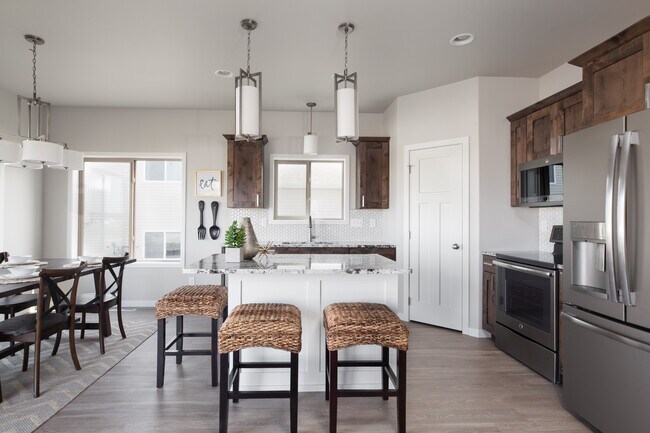
Horace, ND 58047
Estimated payment starting at $2,390/month
Highlights
- New Construction
- Mud Room
- 2 Car Attached Garage
- Primary Bedroom Suite
- Walk-In Pantry
- Soaking Tub
About This Floor Plan
Walking through the front door of our 2-Story Bristol floor plan, you’ll be in awe of the dramatic 2-story foyer that leads you in. The living room, kitchen, and dining areas are conveniently configured to give each are a distinct space while keeping the main level open and inviting. Oversized windows provide tons of natural light throughout the main level. The large kitchen features an island with breakfast bar and an abundance of custom cabinets. Located off the kitchen is a large mudroom, perfect for custom lockers, and separate half bath. The upper level features 2 large spare bedrooms with walk-in closets, full bathroom with linen closet, laundry room and a beautiful master suite. The private master suite comes complete with a large walk-in closet, full private bathroom with shower, soaking tub and a 6’ vanity. The basement is designed for a future bedroom, bathroom, family room, and storage/utility room.
Sales Office
| Monday - Friday |
8:00 AM - 5:00 PM
|
| Saturday - Sunday | Appointment Only |
Home Details
Home Type
- Single Family
Parking
- 2 Car Attached Garage
- Front Facing Garage
Home Design
- New Construction
Interior Spaces
- 2-Story Property
- Mud Room
- Family Room
- Living Room
- Combination Kitchen and Dining Room
- Finished Basement
- Bedroom in Basement
Kitchen
- Breakfast Bar
- Walk-In Pantry
- Built-In Range
- Range Hood
- Dishwasher
- Kitchen Island
Bedrooms and Bathrooms
- 4 Bedrooms
- Primary Bedroom Suite
- Walk-In Closet
- Powder Room
- Soaking Tub
- Walk-in Shower
Laundry
- Laundry Room
- Laundry on upper level
- Washer and Dryer Hookup
Utilities
- Central Heating and Cooling System
- High Speed Internet
- Cable TV Available
Map
Other Plans in Cub Creek - Cub Creek 2nd Addition
About the Builder
- Cub Creek - Cub Creek 2nd Addition
- Cub Creek
- 7604 82nd Ave S
- 7681 81st Ave S
- 7699 81st Ave S
- 7693 81st Ave S
- 7687 81st Ave S
- 9124 & 9350 57th St S
- 7585 81st Ave S
- 7579 81st Ave S
- 7591 81st Ave S
- 7597 81st Ave S
- Terra Gardens
- 6504 70th Ave S
- 6516 70th Ave S
- 6528 70th Ave S
- 6510 70th Ave S
- 6519 70th Ave S
- 6507 70th Ave S
- 6522 70th Ave S






