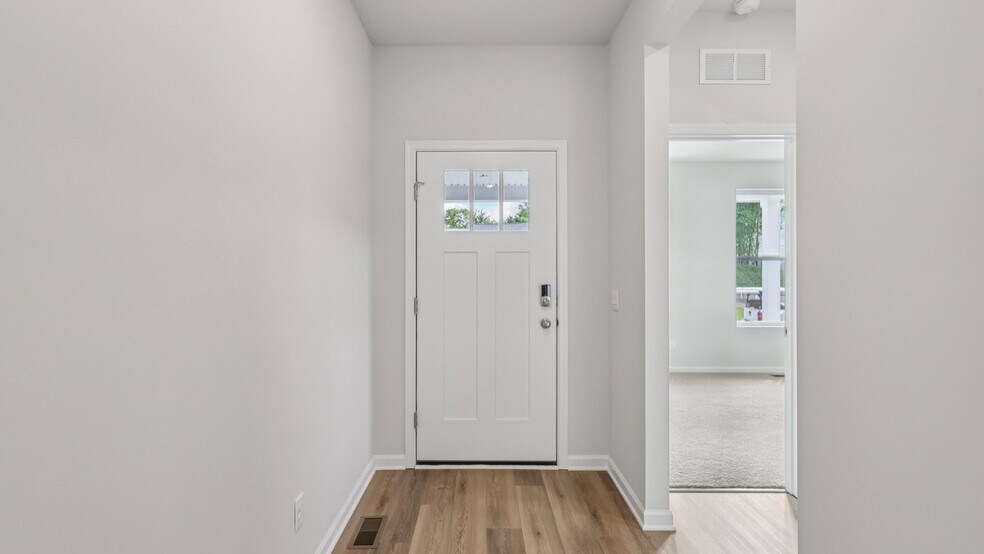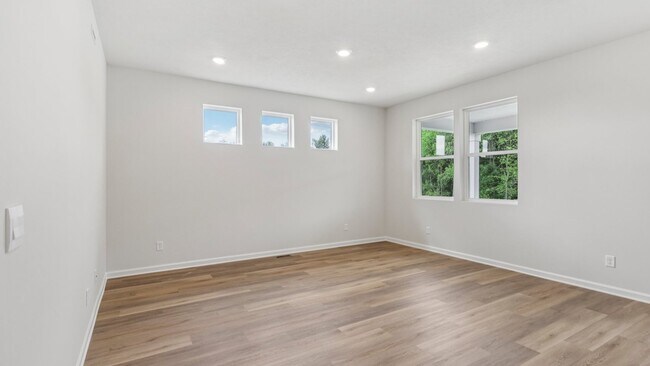
Estimated payment starting at $2,369/month
Highlights
- Fitness Center
- Primary Bedroom Suite
- High Ceiling
- New Construction
- Clubhouse
- No HOA
About This Floor Plan
The Bristol, a 1,748 square foot open concept ranch home, offers three bedrooms, two bathrooms, and 9’ ceilings. A welcoming foyer leads you to two spacious bedrooms, the guest bathroom, and a linen closet. The home's well-designed kitchen features substantial cabinet space, a generous walk-in pantry, an oversized island, and stainless-steel appliances. The kitchen is open to the ample living room and dining room that leads to the quiet covered patio. The large owner’s suite is a retreat in the back of the home; its private bathroom has a deluxe double bowl vanity, shower, and linen closet and the impressive walk-in closet is a must-see! Tucked away, the cozy laundry room and coat closet are located just off the two-car garage. Options in the Bristol include a finished rec room for over 1300 square feet of additional living space. Add a 4th bedroom and full bathroom to your finished basement to have the perfect sanctuary for out-of-town guests. Like all our homes, you'll always be close to home with our smart home technology integrated into your home. Find security and control through the Qolsys panel, your phone, or your voice. You can easily integrate it with Z-wave or Bluetooth technology when you want to add additional smart home tech. Contact us today to find your home in Duffy Highlands.
Sales Office
| Monday - Thursday |
10:30 AM - 5:00 PM
|
| Friday - Sunday |
10:30 AM - 4:00 PM
|
Townhouse Details
Home Type
- Townhome
Parking
- 2 Car Attached Garage
- Front Facing Garage
Home Design
- New Construction
- Duplex Unit
Interior Spaces
- 1,748 Sq Ft Home
- 1-Story Property
- High Ceiling
- Smart Doorbell
- Family Room
- Dining Area
- Basement
Kitchen
- Walk-In Pantry
- Stainless Steel Appliances
- Kitchen Island
Bedrooms and Bathrooms
- 3 Bedrooms
- Primary Bedroom Suite
- Walk-In Closet
- 2 Full Bathrooms
- Dual Vanity Sinks in Primary Bathroom
- Private Water Closet
- Bathtub
- Walk-in Shower
Laundry
- Laundry Room
- Washer and Dryer Hookup
Home Security
- Smart Lights or Controls
- Smart Thermostat
Additional Features
- Covered Patio or Porch
- Smart Home Wiring
Community Details
Recreation
- Fitness Center
- Community Pool
- Trails
Additional Features
- No Home Owners Association
- Clubhouse
Map
Other Plans in Duffy Highlands
About the Builder
Frequently Asked Questions
- Duffy Highlands
- 783 Mercer
- Lot 264 Alyssum Dr
- Lot 3 Candleford Ct
- Lot 1 & 8 Charles St
- Lot 2B Greenwood Dr
- 113 Lakewood Dr
- 0 Spring Run Rd Unit 26198784
- 0 Spring Run Rd Unit 11639944
- Lot #23 Henley Dr
- 00 Spring Run Rd
- 831
- 112 Elgie Ln
- 320 1st St
- Autumn Woods
- Lot 10 Winterwood Dr
- 831 W Old Route 422 Unit lot 1
- 831 W Old Route 422 Unit 2
- 0 Hoon and Beulah
- 248 Rider Church Rd
Ask me questions while you tour the home.






