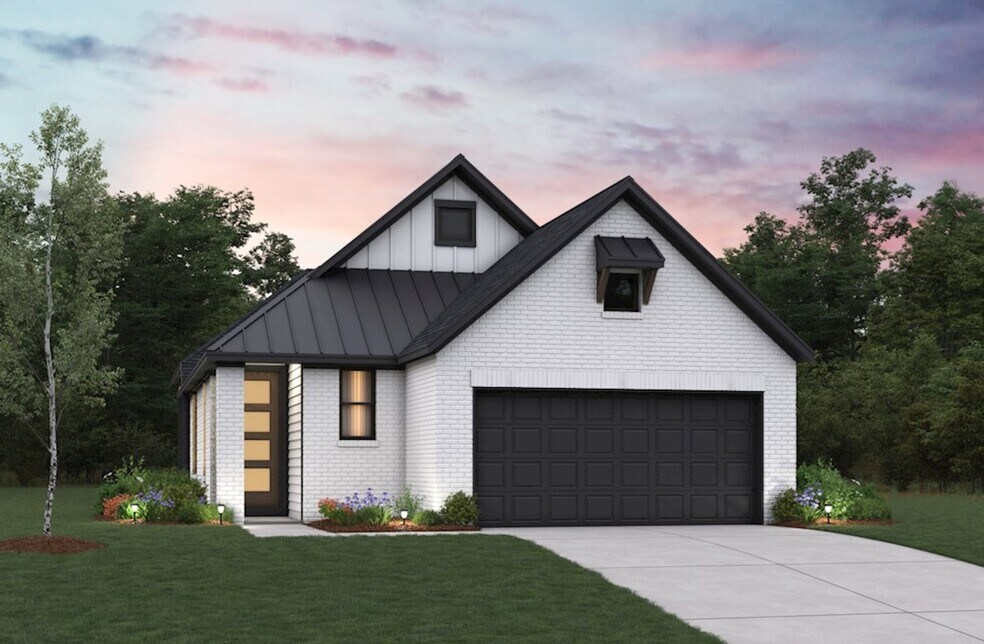
NEW CONSTRUCTION
BUILDER INCENTIVES
Estimated payment starting at $2,300/month
Total Views
716
3
Beds
2
Baths
1,610
Sq Ft
$227
Price per Sq Ft
Highlights
- Golf Course Community
- New Construction
- Clubhouse
- Ronald Thornton Middle School Rated A-
- Primary Bedroom Suite
- Pond in Community
About This Floor Plan
The Bristol Plan is a single-story home featuring charming window seats in the breakfast area and primary bedroom, perfect for relaxing with natural light. Complete with a 2-car attached garage, this home offers comfort and convenience for everyday living.
Builder Incentives
4.99% FIXED rate (5.758% APR) for homes closed by 2/28/26 with a Choice Lender*
Sales Office
Hours
| Monday |
10:30 AM - 6:30 PM
|
| Tuesday |
10:30 AM - 6:30 PM
|
| Wednesday |
10:30 AM - 6:30 PM
|
| Thursday |
10:30 AM - 6:30 PM
|
| Friday |
10:30 AM - 6:30 PM
|
| Saturday |
10:30 AM - 6:30 PM
|
| Sunday |
11:30 AM - 6:30 PM
|
Office Address
1702 Harvest Lake Dr
Missouri City, TX 77459
Driving Directions
Townhouse Details
Home Type
- Townhome
Parking
- 2 Car Attached Garage
- Front Facing Garage
Home Design
- New Construction
- Duplex Unit
Interior Spaces
- 1-Story Property
- Ceiling Fan
- Mud Room
- Dining Room
- Loft
- Game Room
Kitchen
- Breakfast Area or Nook
- Eat-In Kitchen
- Walk-In Pantry
- Built-In Oven
- Built-In Range
- Built-In Microwave
- Dishwasher
- Kitchen Island
Bedrooms and Bathrooms
- 3 Bedrooms
- Primary Bedroom Suite
- Walk-In Closet
- 2 Full Bathrooms
- Private Water Closet
- Bathroom Fixtures
- Walk-in Shower
Laundry
- Laundry Room
- Washer and Dryer Hookup
Utilities
- Central Heating and Cooling System
- High Speed Internet
- Cable TV Available
Additional Features
- Porch
- Lawn
Community Details
Overview
- Pond in Community
- Greenbelt
Amenities
- Clubhouse
- Community Center
Recreation
- Golf Course Community
- Tennis Courts
- Baseball Field
- Soccer Field
- Community Basketball Court
- Volleyball Courts
- Community Playground
- Community Pool
- Park
- Trails
Map
Move In Ready Homes with this Plan
Other Plans in Forest Landing - Sienna
About the Builder
Beazer Homes USA Inc., headquartered in Atlanta, is one of the nation's top homebuilders with homes for sale across the United States. They build homes that meet and exceed ENERGY STAR® requirements while appealing to homebuyers at various price points across various demographic segments. In addition to saving energy, their homes allow personalization through their Choice Plans™ and design upgrades.
Their long-term business strategy focuses on providing their customers with quality homes, while seeking to maximize their return on invested capital over time. Beazer Homes’ legacy includes building homes for America’s families for many years. Beazer Homes has been listed on the New York Stock Exchange since 1994 under the ticker symbol “BZH”.
Nearby Homes
- Forest Landing - Sienna
- 10326 Water Harbor Dr
- Emerald Forest - Sienna 65' Homesites
- Vineyard Shore - Sienna
- Vineyard Shore - Select Collection
- 10207 Drifting Wind Ln
- Emerald Forest - Sienna - Signature Collection
- Emerald Forest - Sienna - Estate Collection
- Vineyard Shore - Sienna 60'
- Verde Trail - Sienna 60'
- Valencia Woods - Sienna - Executive Collection
- Verde Trail - Sienna - Select Collection
- Emerald Forest - Sienna 80′
- The Cottages at Sienna - Sienna 40' Homesites
- Verde Trail - Sienna - Villas Collection
- 1326 Shaded Rock Dr
- Crescent Creek - Chateau Collection
- Verde Trail - Sienna - Chateau Collection
- Verde Trail - Sienna - Courtyard Collection
- Emerald Forest - Sienna 65'
