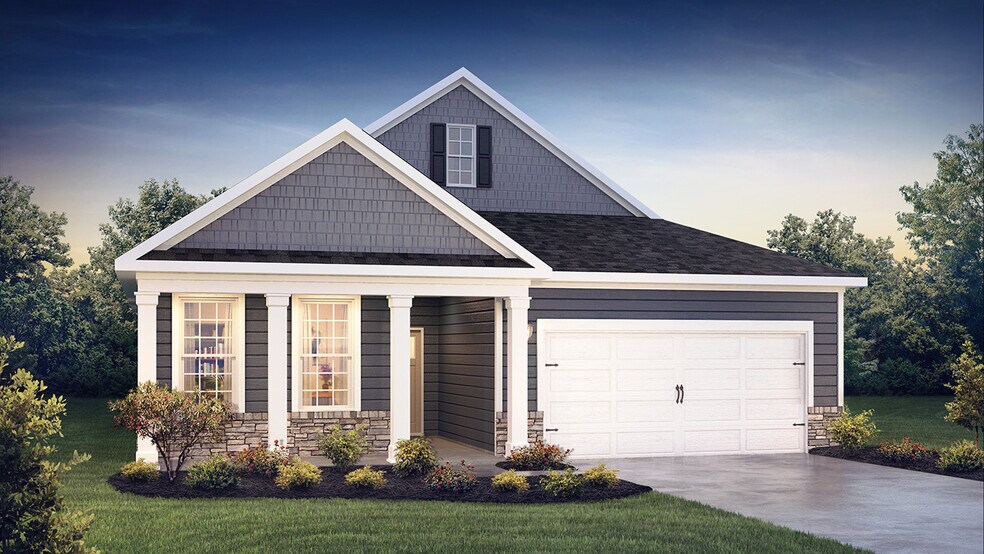
Egg Harbor Township, NJ 08234
Estimated payment starting at $2,688/month
Highlights
- New Construction
- Gourmet Kitchen
- Clubhouse
- Active Adult
- Primary Bedroom Suite
- Community Pool
About This Floor Plan
The Bristol by D.R. Horton is a stunning new construction, ranch home plan featuring 1,748 square feet of living space, 2 bedrooms, 2 bathrooms and a 2-car garage. Look no further than the Bristol for the convenience of first floor living! The foyer welcomes you in past a large bedroom and flex room, you decide how this space functions! The kitchen with a large island perfect for prep work, entertaining and casual dining flows effortlessly into the living room and dining area. The owner’s suite is off the main living area and features a spacious bathroom and huge walk-in closet that has a door into the laundry room – simplifying an everyday chore! An optional loft is offered on the Bristol plan that features an additional full bedroom & bathroom, the perfect space for any guests staying with you to retreat to!
Sales Office
| Monday - Tuesday |
10:00 AM - 5:00 PM
|
| Wednesday |
Closed
|
| Thursday - Saturday |
10:00 AM - 5:00 PM
|
| Sunday |
11:00 AM - 5:00 PM
|
Home Details
Home Type
- Single Family
Parking
- 2 Car Attached Garage
- Front Facing Garage
Home Design
- New Construction
Interior Spaces
- 1,748 Sq Ft Home
- 1-Story Property
- Smart Doorbell
- Family Room
- Combination Kitchen and Dining Room
- Flex Room
Kitchen
- Gourmet Kitchen
- Walk-In Pantry
- Stainless Steel Appliances
- Kitchen Island
Bedrooms and Bathrooms
- 2 Bedrooms
- Primary Bedroom Suite
- Walk-In Closet
- 2 Full Bathrooms
- Dual Vanity Sinks in Primary Bathroom
- Private Water Closet
- Bathtub with Shower
- Walk-in Shower
Laundry
- Laundry Room
- Laundry on main level
Outdoor Features
- Covered Patio or Porch
Utilities
- Air Conditioning
- High Speed Internet
- Cable TV Available
Community Details
Overview
- Active Adult
Amenities
- Community Gazebo
- Clubhouse
Recreation
- Pickleball Courts
- Community Pool
- Trails
Map
Other Plans in Ocean Club - Coves
About the Builder
- Ocean Club - Coves
- Ocean Club - Winds
- Ocean Club - Tides
- 214 Hermosa Dr
- 113 Hilton Head Ct
- 318 E White Horse Pike
- 0 W White Horse Pike
- 0 W White Horse Pike Unit NJAC2022354
- B: 569 L:32 White Horse Pike
- 45 White Horse
- 2501 Tilton Rd Unit 312
- 2501 Tilton Rd Unit 117
- 2700 Fire Rd
- 45 W White Horse Pike
- 246 Crestview Ave
- 6602 Black Horse Pike
- 6634 Black Horse Pike
- 109 W White Horse Pike
- 460 Chris Gaupp Dr
- 6519 Black Horse Pike






