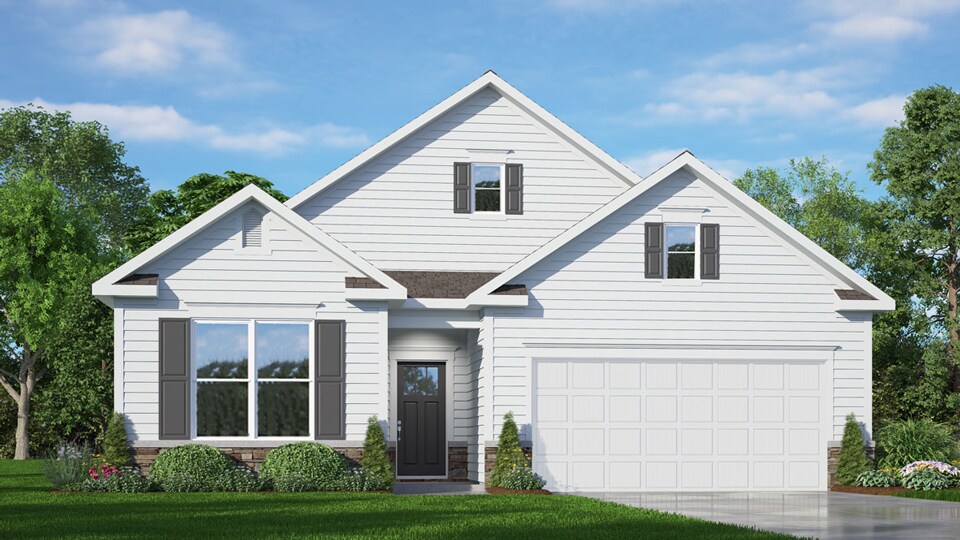
Estimated payment starting at $2,690/month
Highlights
- New Construction
- Primary Bedroom Suite
- Granite Countertops
- Pinehurst Elementary School Rated A-
- Modern Architecture
- Covered Patio or Porch
About This Floor Plan
The Bristol is one of our popular floorplans located in South Pinehurst Cottages in Pinehurst, NC. With 3 modern elevations to choose from, The Bristol is sure to turn heads. This single-story home with an optional second floor offers a charming and functional design, perfect for those seeking comfortable and accessible living space. The Bristol features an open floor plan, creating a spacious and airy feel. This home offers two-four bedrooms, two-three bathrooms and a two-car garage. As you step inside, you’ll be greeted by an inviting foyer that leads into the open concept living area. The chef’s kitchen is complete with modern appliances, ample storage space, walk-in pantry, and a large center island, that is perfect for cooking and casual dining. The primary suite serves as an oasis, offering an en-suite bathroom with dual vanities and a large walk-in closet. The additional bedroom provides privacy and comfort. A flex room is a versatile space that can serve as a office, home gym, or craft room. The seamless flow between indoor and outdoor spaces allows for easy relaxation on the covered patio. With its thoughtful design, spacious layout, and modern conveniences, the Bristol is the home for you at South Pinehurst Cottages. *Photos are Representative*
Sales Office
All tours are by appointment only. Please contact sales office to schedule.
Home Details
Home Type
- Single Family
Parking
- 2 Car Attached Garage
- Front Facing Garage
Home Design
- New Construction
- Modern Architecture
Interior Spaces
- 1-Story Property
- French Doors
- Formal Entry
- Flex Room
- Laundry Room
Kitchen
- Walk-In Pantry
- Cooking Island
- Kitchen Island
- Granite Countertops
Bedrooms and Bathrooms
- 3 Bedrooms
- Primary Bedroom Suite
- Walk-In Closet
- 2 Full Bathrooms
- Bathtub with Shower
- Walk-in Shower
Additional Features
- No Interior Steps
- Covered Patio or Porch
Community Details
- Lawn Maintenance Included
Map
Other Plans in South Pinehurst Cottages
About the Builder
- South Pinehurst Cottages
- 855 Lake Dornoch Dr
- 3 Belair Ct
- 0 King Unit 100519471
- 0 King Unit 100484882
- 0 Turtle Point Rd
- 1 Shamrock Way
- 108 Granger Dr
- 35 And 37 Granger Dr
- 100 Granger Dr
- 104 Granger Dr
- 19 Granger Dr
- 9 Lake Side
- 75 Apawamis Cir
- 1040 Burning Tree Rd
- Martin Farms - The Townes
- Martin Farms
- 35 Ponte Vedra Dr
- 9 Tull Ln
- 275 Lake Dornoch Dr
