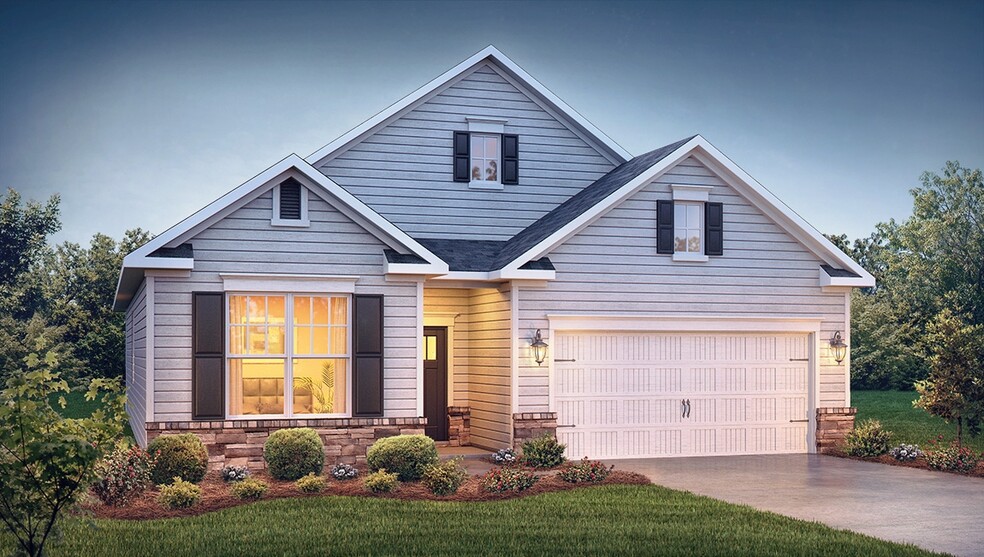
Travelers Rest, SC 29690
Estimated payment starting at $2,652/month
Highlights
- New Construction
- Primary Bedroom Suite
- Clubhouse
- Heritage Elementary School Rated A-
- Built-In Refrigerator
- Modern Architecture
About This Floor Plan
The Bristol is one of our plans in Whitehawk Meadows in Travelers Rest, SC. With 6 modern elevations to choose from, The Bristol is sure to turn heads. This home offers a charming and functional design, perfect for those seeking comfortable and accessible living space. The Bristol features an open floor plan, creating a spacious and airy feel. This home offers three bedrooms, two bathrooms and a two-car garage. As you step inside, you’ll be greeted by an inviting foyer that leads into the open concept living area. The chef’s kitchen is complete with modern appliances, ample storage space, walk-in pantry, and a center island, that is perfect for cooking and casual dining. The primary suite serves as a peaceful retreat, offering an en-suite bathroom with dual vanities and a large walk-in closet. The additional bedroom provides privacy and comfort. A flex room is a versatile space that can serve as a media room, home gym, or playroom. The seamless flow between indoor and outdoor spaces allows for easy relaxation on the covered patio. With its thoughtful design, spacious layout, and modern conveniences, the Bristol is the home for you.
Sales Office
All tours are by appointment only. Please contact sales office to schedule.
Home Details
Home Type
- Single Family
HOA Fees
- $14 Monthly HOA Fees
Parking
- 2 Car Attached Garage
- Front Facing Garage
Taxes
- No Special Tax
Home Design
- New Construction
- Modern Architecture
Interior Spaces
- 1,672 Sq Ft Home
- 1-Story Property
- Living Room
- Dining Area
- Flex Room
- Laundry Room
Kitchen
- Walk-In Pantry
- Built-In Refrigerator
- Dishwasher
- Cooking Island
- Kitchen Island
- Granite Countertops
Bedrooms and Bathrooms
- 2 Bedrooms
- Primary Bedroom Suite
- Walk-In Closet
- 2 Full Bathrooms
- Double Vanity
- Private Water Closet
- Bathtub
- Walk-in Shower
Outdoor Features
- Covered Patio or Porch
Community Details
Recreation
- Community Pool
Additional Features
- Clubhouse
Map
Other Plans in Whitehawk Meadows
About the Builder
- Whitehawk Meadows
- Spring Park
- 18 Boyd Dr
- 0 New Circle Rd
- 39 Park Vista Way
- 201 Tubbs Mountain Rd
- 2881 U S 25
- 103 Lipscombe Dr
- 0000028a Tubbs Mountain Rd
- 37 Forest Dr
- 29 Forest Dr
- 33 Forest Dr
- 35 Forest Dr
- Magnolia Trail
- 100 Pinelands Place
- 91 Roco Trail
- 210 Brayton Ct
- 3 Halowell Ln
- 399 Bowers Rd
- 30 Windfaire Pass Ct






