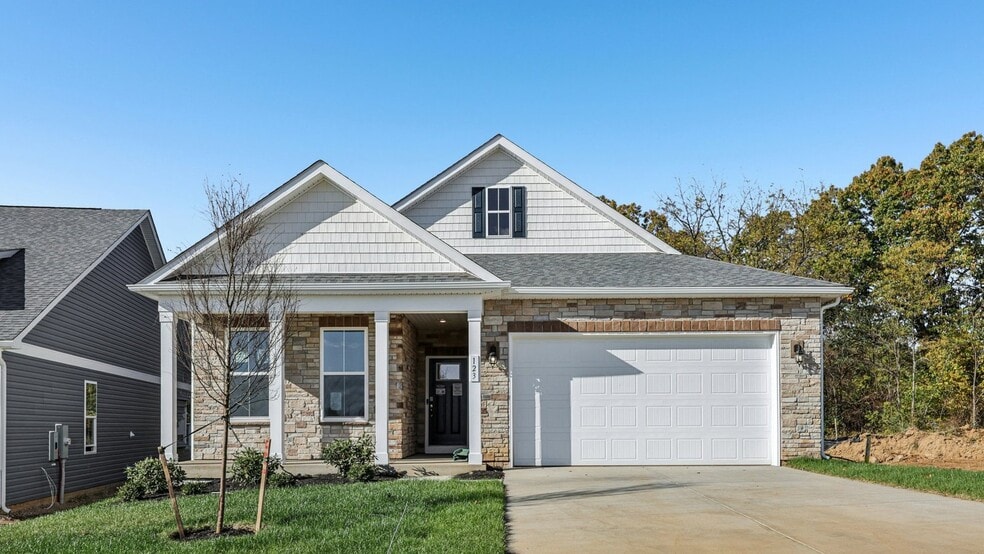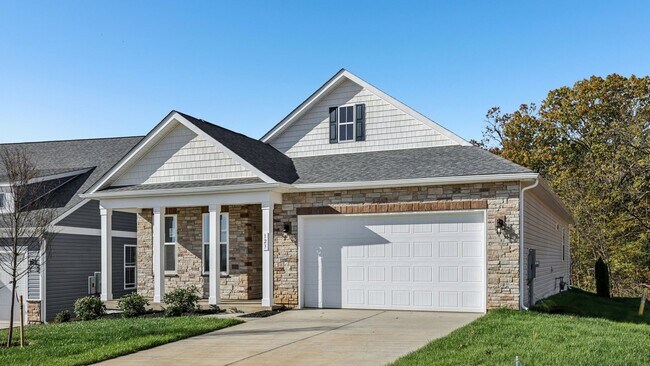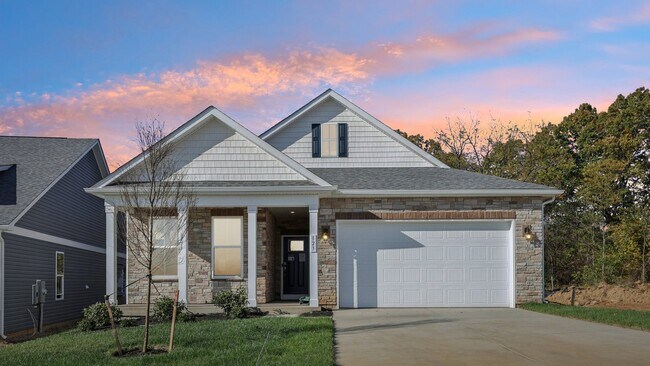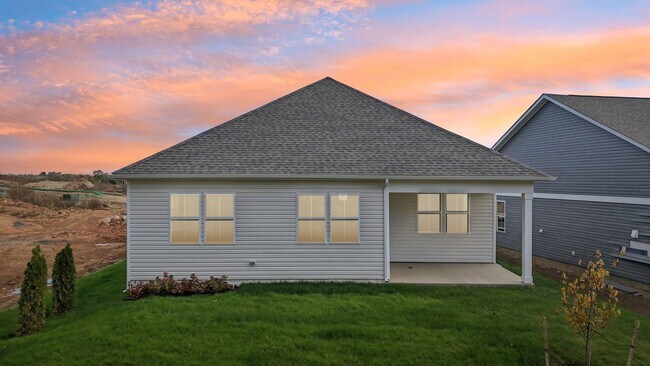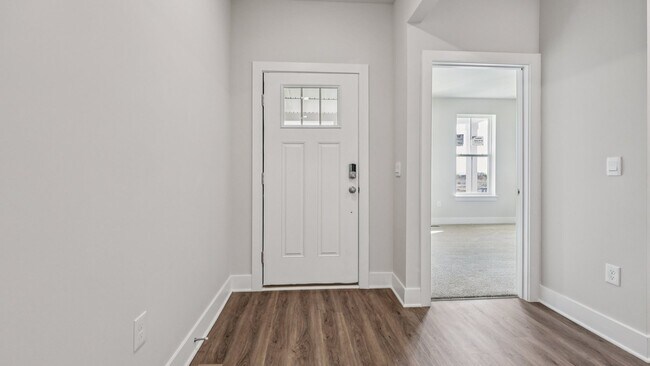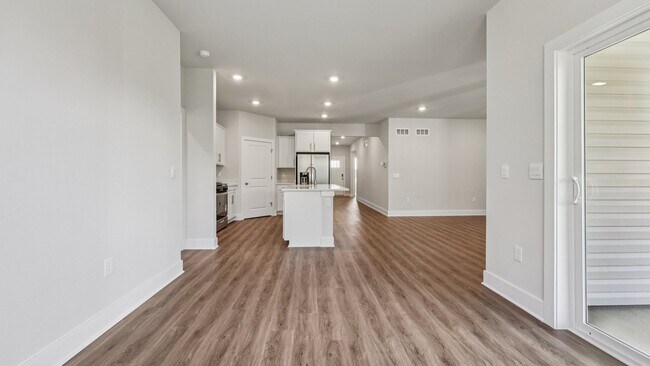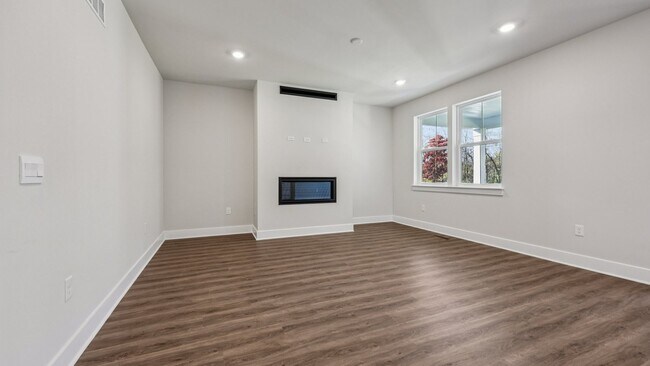
Estimated payment starting at $3,457/month
Highlights
- New Construction
- Primary Bedroom Suite
- Lawn
- Active Adult
- Clubhouse
- Community Pool
About This Floor Plan
We're excited to introduce the Bristol, our stunning new ranch design! This floorplan starts at 1,748 square feet and features 3 bedrooms, 2 bathrooms, and a 2-car garage. Step into a welcoming foyer that guides you past two cozy secondary bedrooms and into the main living area, where the family room, charming dining nook, and beautifully designed kitchen come together. The kitchen boasts ample cabinet space, a generous walk-in pantry, an oversized island, and sleek stainless-steel appliances, making it a chef's dream! And don’t forget to enjoy your morning coffee on the serene covered porch. Retreat to the large owner’s suite at the back of the home, complete with a private bathroom that features a double bowl vanity, shower, and a linen closet. Walk through the impressive walk-in closet straight into the conveniently tucked away laundry room. The downstairs area offers plenty of space for storage, as well as options for a future recreation room, an additional bedroom, and a third bathroom. Explore the Bristol and discover the perfect blend of comfort and modern living!
Sales Office
| Monday - Saturday |
10:00 AM - 5:00 PM
|
| Sunday |
12:00 PM - 5:00 PM
|
Home Details
Home Type
- Single Family
Parking
- 2 Car Attached Garage
- Front Facing Garage
Home Design
- New Construction
Interior Spaces
- 2,818 Sq Ft Home
- 1-Story Property
- Family Room
- Combination Kitchen and Dining Room
- Laundry Room
- Basement
Kitchen
- Breakfast Area or Nook
- Walk-In Pantry
- Stainless Steel Appliances
- Kitchen Island
Bedrooms and Bathrooms
- 4 Bedrooms
- Primary Bedroom Suite
- Walk-In Closet
- 3 Full Bathrooms
- Double Vanity
- Private Water Closet
- Bathtub with Shower
- Walk-in Shower
Additional Features
- Covered Patio or Porch
- Lawn
- Optional Finished Basement
Community Details
Overview
- Active Adult
- Property has a Home Owners Association
Amenities
- Picnic Area
- Clubhouse
Recreation
- Tennis Courts
- Pickleball Courts
- Bocce Ball Court
- Exercise Course
- Community Pool
- Hiking Trails
- Trails
Map
Other Plans in Willow Run
About the Builder
- Willow Run
- Lot 7 Cedar Creek Grade
- Abrams Crossing at Meadow Branch
- TBB Monteith Dr Unit BEDFORD II
- Village at Valor Crossing - Townhomes
- 719 Kennedy Dr
- 1415 Ramseur Ln
- 1721 Amherst St
- 1625 Amherst St
- 1831 Reese
- 1 N Braddock St
- 0 0 Northwestern Pike
- 24 N Pleasant Valley Rd
- 0 S Pleasant Valley Rd Unit VAFV2039602
- 520 Highland Ave
- Laurelwood Commons
- Lot 13 Tavistock Dr
- Lot 1 Tavistock Dr
- Lot B Cather Ln
- Lot A Cather Ln
Ask me questions while you tour the home.
