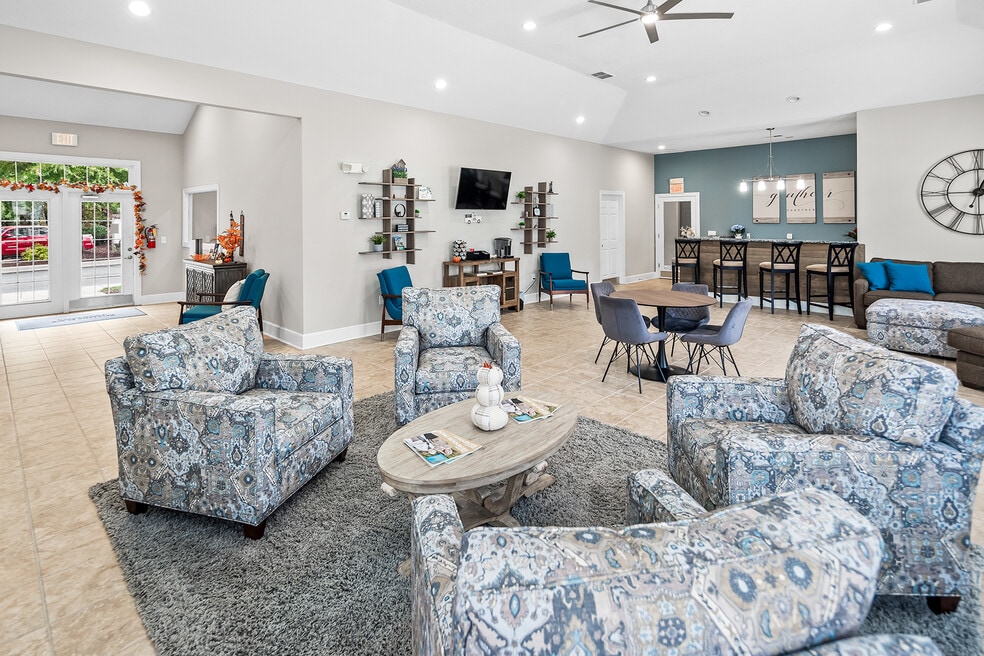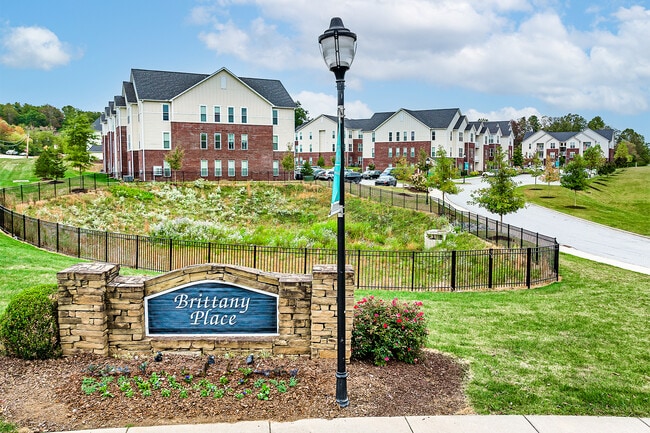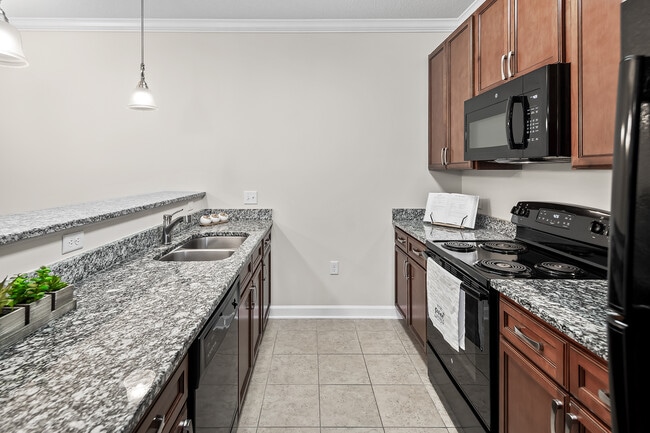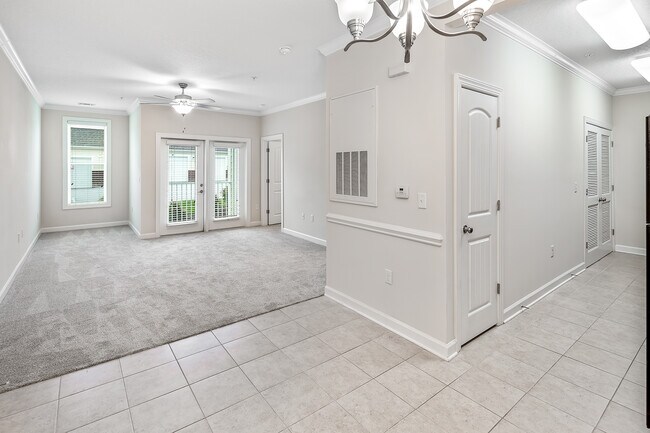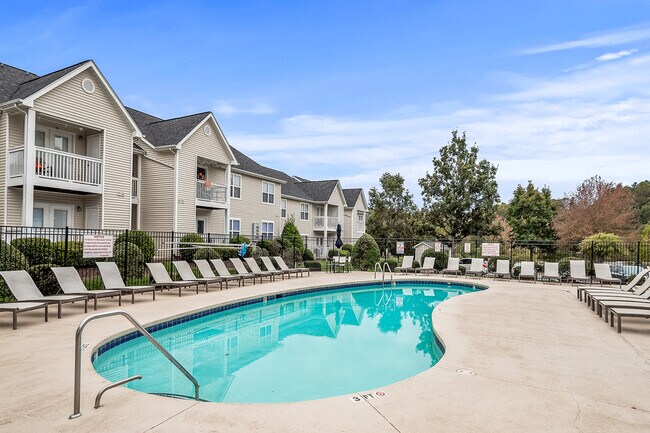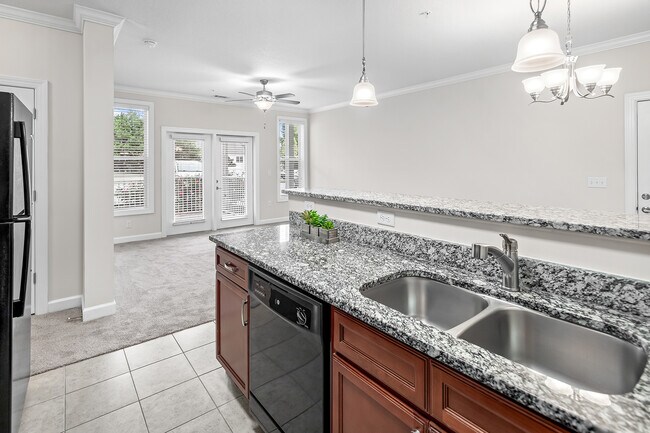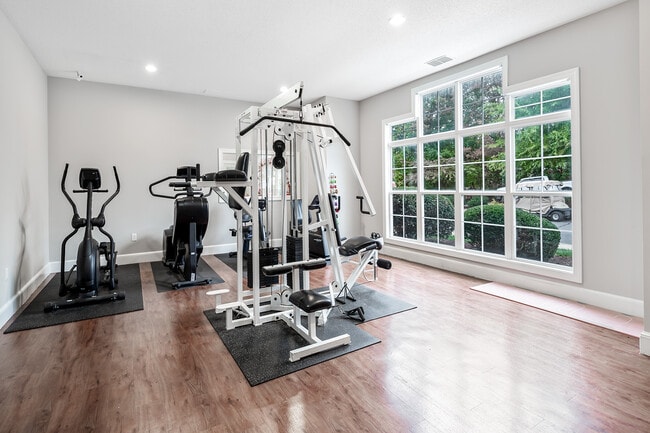About Brittany Place Hendersonville
Welcome home to Brittany Place of Hendersonville, where a welcoming community atmosphere and exceptional service create the perfect place to live. Our beautifully designed apartment homes offer open-concept living spaces and spacious 1-, 2-, and 3-bedroom floor plans featuring updated appliances and granite countertops.Enjoy a lifestyle centered around style and convenience. Spend sunny days by our resort-style pool or stay active in the 24-hour fitness center.Perfectly situated in Hendersonville, our community offers breathtaking views of the Blue Ridge Parkway and close proximity to the charm of Lake Lure, as well as the vibrant destinations of Arden and Asheville. You’ll also appreciate easy access to shopping, entertainment, and a variety of recreational activities.At Brittany Place of Hendersonville, life is designed to be enjoyed. Contact us today to learn more and discover your new home.

Pricing and Floor Plans
1 Bedroom
The Grenadier
$1,275 - $1,295
1 Bed, 1 Bath, 750 Sq Ft
$300 deposit
https://imagescdn.homes.com/i2/HCfWrvuBvBJOFzKwAJ83MWqLALlOTNbpysTbQI4Z5K8/116/brittany-place-hendersonville-hendersonville-nc.jpg?t=p&p=1
| Unit | Price | Sq Ft | Availability |
|---|---|---|---|
| B | $1,275 | 750 | Now |
| K | $1,275 | 750 | Now |
| A | $1,275 | 750 | Now |
| E | $1,295 | 750 | Now |
| F | $1,295 | 750 | Now |
2 Bedrooms
The Bramley
$1,455 - $1,495
2 Beds, 2 Baths, 960 Sq Ft
$300 deposit
https://imagescdn.homes.com/i2/11Ds3WTzFMhi1PZUixHWxSf0VmlL9UGHYPCSBUsBPbY/116/brittany-place-hendersonville-hendersonville-nc-3.jpg?t=p&p=1
| Unit | Price | Sq Ft | Availability |
|---|---|---|---|
| K | $1,455 | 960 | Now |
| M | $1,495 | 960 | Now |
| M | $1,495 | 960 | Now |
| I | $1,495 | 960 | Now |
| H | $1,495 | 960 | Now |
Fees and Policies
The fees below are based on community-supplied data and may exclude additional fees and utilities. Use the Rent Estimate Calculator to determine your monthly and one-time costs based on your requirements.
One-Time Basics
Parking
Pets
Property Fee Disclaimer: Standard Security Deposit subject to change based on screening results; total security deposit(s) will not exceed any legal maximum. Resident may be responsible for maintaining insurance pursuant to the Lease. Some fees may not apply to apartment homes subject to an affordable program. Resident is responsible for damages that exceed ordinary wear and tear. Some items may be taxed under applicable law. This form does not modify the lease. Additional fees may apply in specific situations as detailed in the application and/or lease agreement, which can be requested prior to the application process. All fees are subject to the terms of the application and/or lease. Residents may be responsible for activating and maintaining utility services, including but not limited to electricity, water, gas, and internet, as specified in the lease agreement.
Map
- 102 Fox Den Ct
- 150 Deermouse Way Unit 2601
- 1304 Deermouse Way Unit 405
- 1002 Deermouse Way
- 1104 Deermouse Way
- 1705 Deermouse Way
- 1206 Deermouse Way
- 1906 Deermouse Way
- 2306 Deermouse Way
- 10 Gray Wolf Ln
- 131 Morningside Ln
- 27 Gray Wolf Ln
- 53 Barn Owl Way
- 24 Gray Wolf Ln
- 44 Gray Wolf Ln
- 5303 Wood Duck Way
- 86 Point Hope Ln
- 2627 Chimney Rock Rd
- 30 Warrens Run Dr
- 113 Warrens Run Dr
- 824 Half Moon Trail
- 111 Chestnut Ln
- 519 Chestnut Gap Rd
- 102 Francis Rd
- 36 Pop Corn Dr
- 25 Universal Ln
- 2306 Sugarloaf Rd
- 175 Creekview Rd
- 78 Aiken Place Rd
- 209 Wilmont Dr
- 73 Eastbury Dr
- 50 Brookside Dr
- 301 4th Ave E
- 614 Higate Rd Unit 614 Higate Rd
- 56 Health Nut Ln
- 47 Hill Branch Rd
- 21 Charleston View Ct
- 300 Chadwick Square
- 1415 Greenville Hwy
- 200 Daniel Dr
