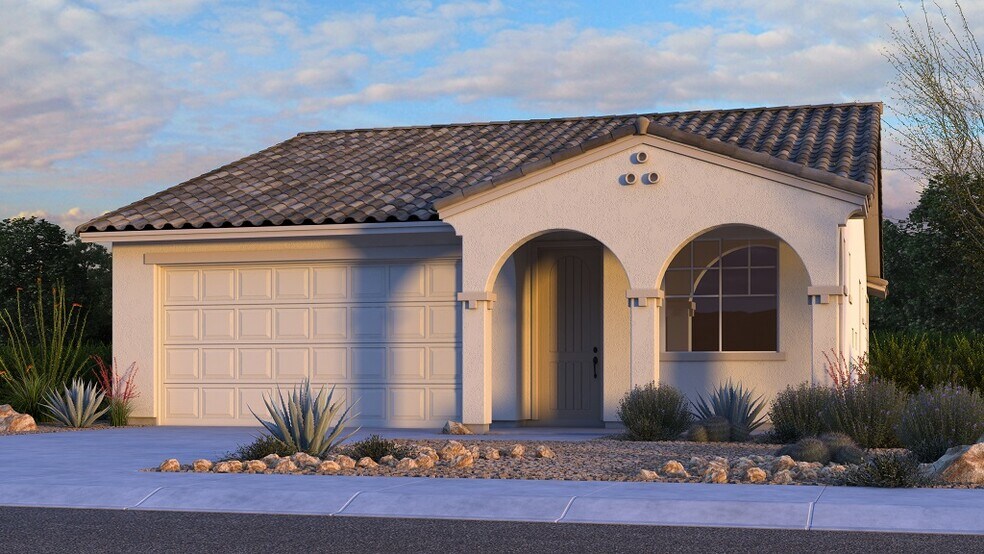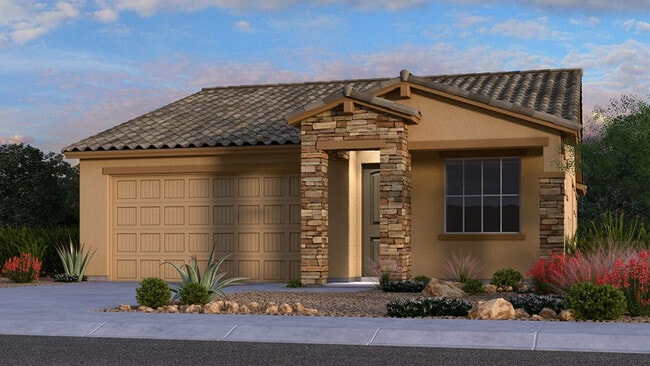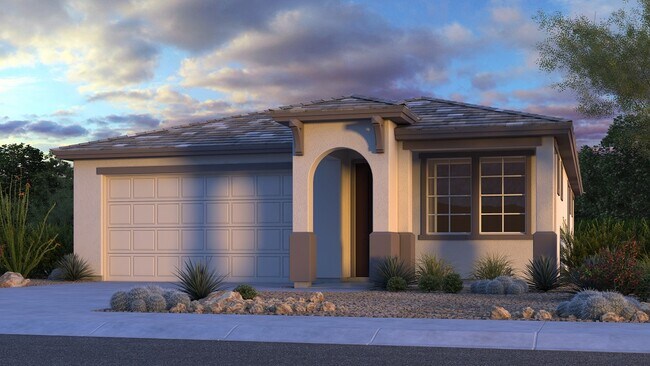
Surprise, AZ 85388
Estimated payment starting at $2,669/month
Highlights
- Fitness Center
- Primary Bedroom Suite
- Spanish Architecture
- New Construction
- Clubhouse
- Great Room
About This Floor Plan
The Brixton is a 1-story floor plan that comes standard with 1,715 sq. ft., 3 bedrooms, 2 bathrooms, 2-car garage, and a study. As you enter the home through the foyer, you are greeted with an open-concept kitchen, casual dining, and great room area. This makes for the ultimate space to entertain loved ones. The primary suite has a private bathroom with dual sinks and a spacious walk-in closet. Plus, the outdoor living area provides indoor/outdoor livability, so that you can enjoy the Arizona sunshine all year long.
Builder Incentives
Limited-time reduced rate available now in the Phoenix area when using Taylor Morrison Home Funding, Inc. Plus, save $8,000 in closing costs.<br />
Sales Office
| Monday - Tuesday |
10:00 AM - 5:00 PM
|
| Wednesday |
1:00 PM - 5:00 PM
|
| Thursday - Sunday |
10:00 AM - 5:00 PM
|
Home Details
Home Type
- Single Family
HOA Fees
- $161 Monthly HOA Fees
Parking
- 2 Car Attached Garage
- Front Facing Garage
Taxes
- 0.61% Estimated Total Tax Rate
Home Design
- New Construction
- Spanish Architecture
Interior Spaces
- 1,715 Sq Ft Home
- 1-Story Property
- Great Room
- Combination Kitchen and Dining Room
- Home Office
- Dishwasher
- Laundry Room
Bedrooms and Bathrooms
- 3 Bedrooms
- Primary Bedroom Suite
- Walk-In Closet
- 2 Full Bathrooms
- Dual Sinks
- Private Water Closet
- Bathtub with Shower
- Walk-in Shower
Additional Features
- Covered Patio or Porch
- Minimum 5,000 Sq Ft Lot
Community Details
Amenities
- Community Garden
- Community Barbecue Grill
- Clubhouse
Recreation
- Community Playground
- Fitness Center
- Community Pool
Map
Other Plans in Paradisi - Discovery Collection
About the Builder
- Paradisi - Discovery Collection
- Paradisi - Venture II Collection
- Paradisi - Encore Collection
- Sycamore Farms
- Sterling Grove - Concord Collection
- Sterling Grove - Providence Collection
- Sterling Grove - Sonoma Collection
- Sterling Grove - Atley Collection
- Sterling Grove - Brookhaven Collection
- Sterling Grove - Cottage Collection
- Sterling Grove - Villa Collection
- Sterling Grove - Pasadena Collection
- Stonebridge Manor
- Stonebridge Manor - Sanctuary
- Stonebridge Manor - Retreat
- XXXX N Cotton Ln Unit 4769
- Sterling Grove - Arlington Collection
- 8925 N Cotton Ln
- The Enclave on Olive
- Prasada - Redwood Valley


