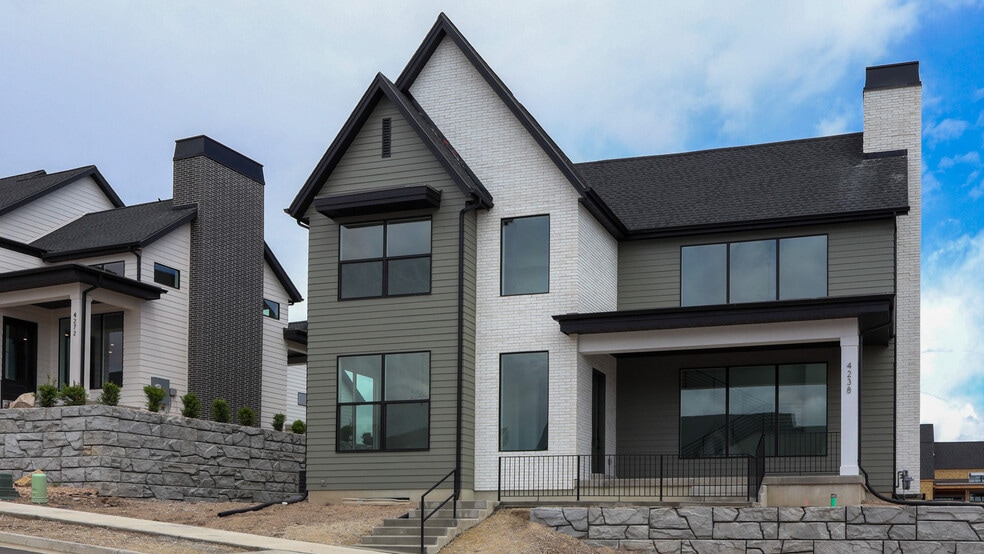
Estimated payment starting at $6,564/month
Highlights
- New Construction
- Primary Bedroom Suite
- Farmhouse Style Home
- Belmont Elementary Rated A-
- Deck
- High Ceiling
About This Floor Plan
Experience the beauty, efficiency and natural light of the Broadford new home floor plan in Inverness, a luxury, master-planned community in Lehi. The Broadford is a two-story home with 3 bedrooms, 2.5 bathrooms, and a 3-car garage. We offer a farmhouse or transitional elevation, each with gorgeous large windows. Entering the home through a sizable covered porch, you'll find an entry that leads to a formal dining room. The entry also unfolds to a bright, open-concept family room and kitchen. Here you'll find delightful details. The stunning family room has a two-story ceiling, a cozy fireplace and opens to a covered patio. The kitchen features a large kitchen island, walk-in pantry, and separate study area. The home can also be accessed through the garage, which leads to a mudroom with a bench, coat closet and linen closet, and a powder bathroom. On the second floor, the Broadford's primary bedroom suite is loaded with comfort. The suite opens to a private deck, has a walk-in closet, and has a full en suite bathroom with separate shower, bathtub and water closet. Also on the second floor are two additional bedrooms with walk-in closets, a bathroom with a separate sink area, and a conveniently placed laundry room. The Broadford's unfinished basement future plans call for two family rooms, a kitchenette, bedroom, bathroom, and laundry room. The basement also provides abundant storage. Contact us today to make the Broadford your ideal home in an ideal location.
Sales Office
| Monday - Tuesday |
11:00 AM - 6:00 PM
|
| Wednesday |
1:00 PM - 6:00 PM
|
| Thursday - Saturday |
11:00 AM - 6:00 PM
|
| Sunday |
Closed
|
Home Details
Home Type
- Single Family
Parking
- 3 Car Attached Garage
- Front Facing Garage
Home Design
- New Construction
- Farmhouse Style Home
- Patio Home
Interior Spaces
- 4,416 Sq Ft Home
- 2-Story Property
- High Ceiling
- Fireplace
- Mud Room
- Formal Entry
- Formal Dining Room
- Open Floorplan
- Home Office
- Carpet
- Unfinished Basement
Kitchen
- Walk-In Pantry
- Kitchen Island
Bedrooms and Bathrooms
- 3 Bedrooms
- Primary Bedroom Suite
- Walk-In Closet
- Powder Room
- Dual Vanity Sinks in Primary Bathroom
- Private Water Closet
- Bathtub
- Walk-in Shower
Laundry
- Laundry Room
- Laundry on upper level
- Washer and Dryer
Outdoor Features
- Deck
- Covered Patio or Porch
Additional Features
- Private Yard
- Optional Finished Basement
Community Details
- No Home Owners Association
Map
Other Plans in Inverness
About the Builder
- Inverness
- Inverness - Townhomes
- Ridgeview
- Lakeview Estates
- 1192 W Reggio Cir Unit 330
- 4899 N Vialetto Way Unit 206
- 1155 W 2980 N
- La Ringhiera
- 2600 N 1200 W Unit 6
- 16072 S Fielding Hill Ln E Unit 1001
- Fox Canyon
- 281 E Levengrove Dr Unit 183
- 289 E Levengrove Dr Unit 226
- 2191 W Swift Fox Dr Unit 274
- 2184 W Cape Fox Way N Unit 220
- 550 S Center St W
- 2239 W 1180 St N
- 1672 S 70 W
- 2209 W Swift Fox Way Unit 271
- 1488 N 1700 W






