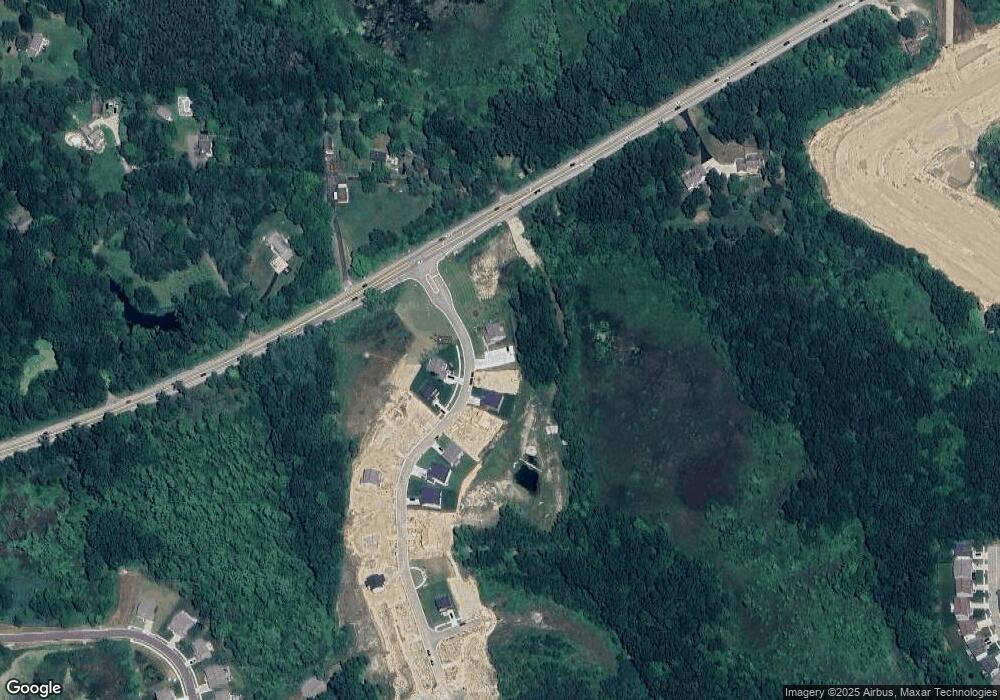410 Cannonade Loop Unit 36469197 Howell, MI 48843
--
Bed
--
Bath
--
Sq Ft
--
Built
About This Home
This home is located at 410 Cannonade Loop Unit 36469197, Howell, MI 48843. 410 Cannonade Loop Unit 36469197 is a home located in Livingston County with nearby schools including Ruahmah J. Hutchings Elementary, Parker Middle School, and Howell High School.
Create a Home Valuation Report for This Property
The Home Valuation Report is an in-depth analysis detailing your home's value as well as a comparison with similar homes in the area
Home Values in the Area
Average Home Value in this Area
Map
Nearby Homes
- The Austin Plan at Broadmoor
- The Charlotte Plan at Broadmoor
- The Harrison Plan at Broadmoor
- The Bloomington Plan at Broadmoor
- The Columbia Plan at Broadmoor
- 487 Cannonade Loop
- 559 Cannonade Loop
- 499 Cannonade Loop
- 475 Cannonade Loop
- 571 Cannonade Loop
- 523 Cannonade Loop
- 583 Cannonade Loop
- 3040 Bogues View Dr
- TBD Cannonade Loop
- 2643 Kerria Dr Unit 65
- 2830 Bonny Brook Dr Unit 3
- 3227 Waverly Woods Ln
- 0 Eager Unit 293099
- 1570 Princewood Blvd
- 1433 Callaway Ct Unit 258
- 410 Cannonade Loop Unit 36491210
- 607 Cannonade Loop
- 515 Cannonade Loop
- 595 Cannonade Loop
- 3417 E Highland Rd
- 518 Cannonade Loop
- 600 Cannonade Loop
- 3452 E Highland Rd
- 3147 E Highland Rd
- 3195 E Highland Rd
- 3470 E Highland Rd
- 3123 E Highland Rd
- 3027 Bogues View Dr
- 3015 Bogues View Dr
- 3039 Bogues View Dr
- 3051 Bogues View Dr
- 3089 E Highland Rd
- 3079 Bogues View Dr
- 3028 Bogues View Dr
- 3053 E Highland Rd
