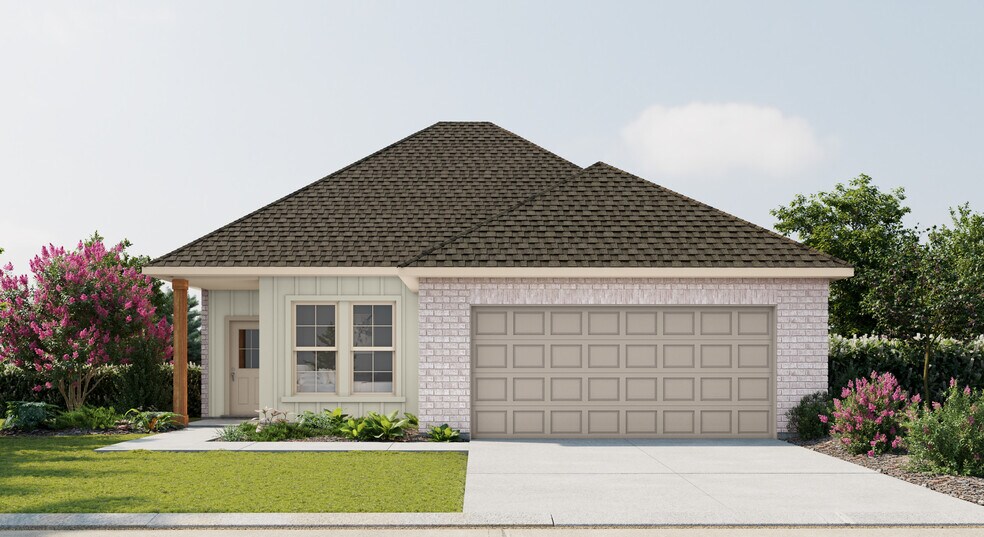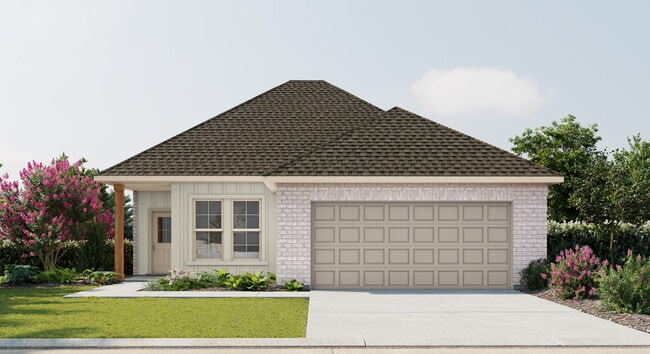
Estimated payment starting at $1,766/month
Highlights
- New Construction
- Granite Countertops
- Stainless Steel Appliances
- Ray St. Pierre Academy for Advanced Studies Rated A
- Covered Patio or Porch
- 2 Car Attached Garage
About This Floor Plan
The Broadway IV H by DSLD Homes offers 1,621 sq. ft. of well-designed living space with 3 bedrooms, 2 bathrooms, and a two-car garage. Featuring a timeless brick and siding exterior and a covered patio, this home blends curb appeal with functional outdoor living.Inside, you'll find recessed can lighting in the kitchen, a private study perfect for remote work or hobbies, and an open layout built for comfort. The elegant master suite includes a double vanity, garden tub, separate shower, and a walk-in closet, providing the ideal retreat at the end of the day.Thoughtfully crafted for everyday living and energy efficiency, the Broadway IV H is a perfect match for todays homeowner.
Sales Office
All tours are by appointment only. Please contact sales office to schedule.
Home Details
Home Type
- Single Family
Parking
- 2 Car Attached Garage
- Front Facing Garage
Home Design
- New Construction
Interior Spaces
- 1-Story Property
- Ceiling Fan
- Recessed Lighting
- Living Room
- Dining Room
- Smart Thermostat
Kitchen
- Range Hood
- Dishwasher
- Stainless Steel Appliances
- Kitchen Island
- Granite Countertops
Flooring
- Carpet
- Luxury Vinyl Plank Tile
Bedrooms and Bathrooms
- 3 Bedrooms
- 2 Full Bathrooms
- Double Vanity
- Soaking Tub
Laundry
- Laundry Room
- Washer and Dryer
Additional Features
- Energy-Efficient Insulation
- Covered Patio or Porch
- Landscaped
- Tankless Water Heater
Community Details
- Property has a Home Owners Association
Map
Other Plans in Steeplechase at Homeplace
About the Builder
- Steeplechase at Homeplace
- 0 Highway 90 None
- 224 Priest St
- 0 Highway 90
- 8 Glenwood Ave
- 143 Colonial Club Dr
- 17 Rivet Blvd
- 7825 River Road Rd
- 179 Normandy Ave
- 8425 Jefferson Hwy
- 0 Oakland St
- 328 Halsey Dr
- 8572 Jefferson Hwy
- 117 Magnolia Blvd
- 0 Colonial Club Dr
- 98 Colonial Club Dr
- 367 Carolyn Dr
- 10 Crislaur Ave
- Water Oaks - Classic
- Live Oak Estates

