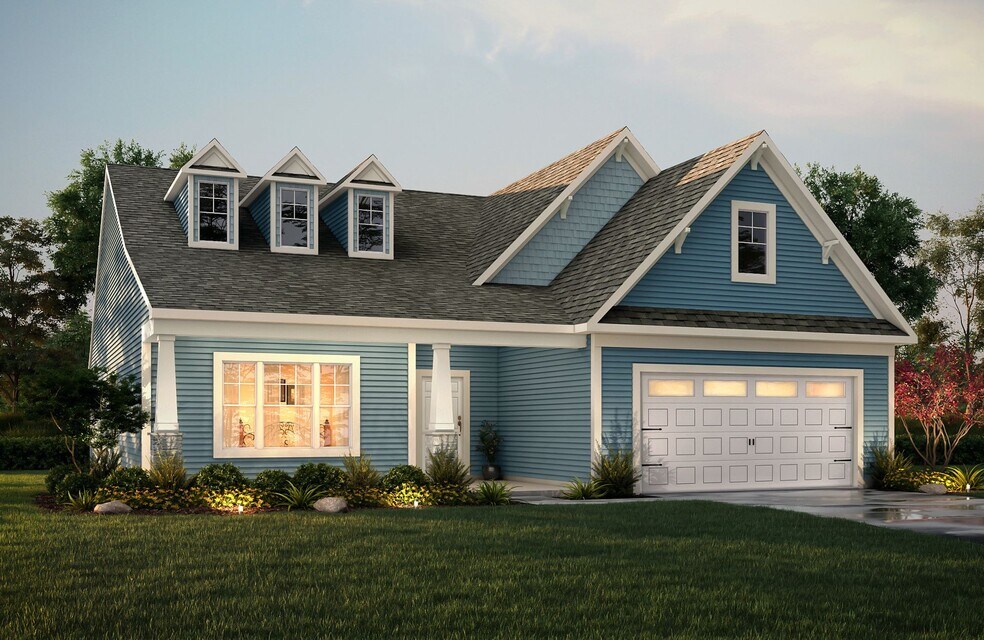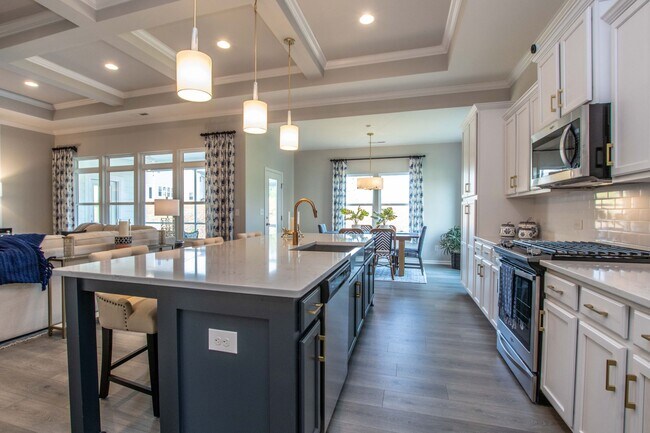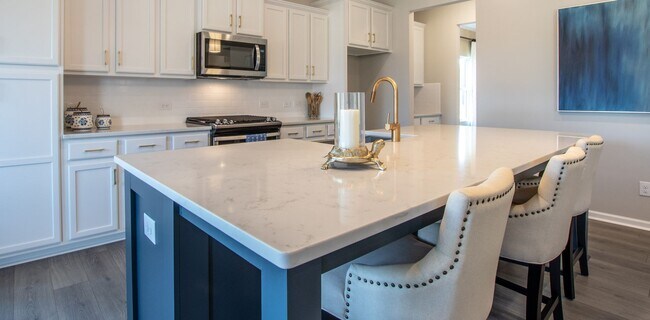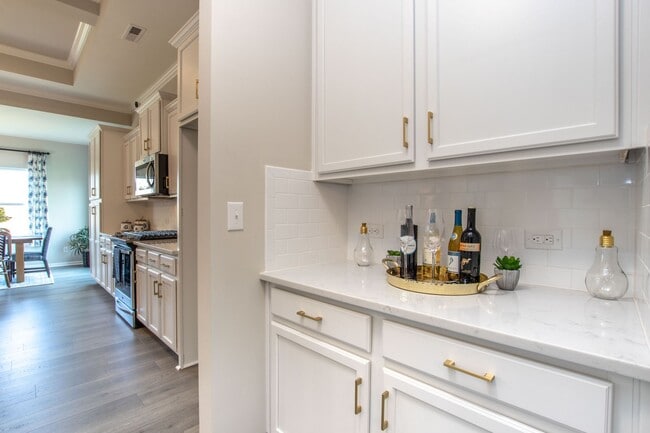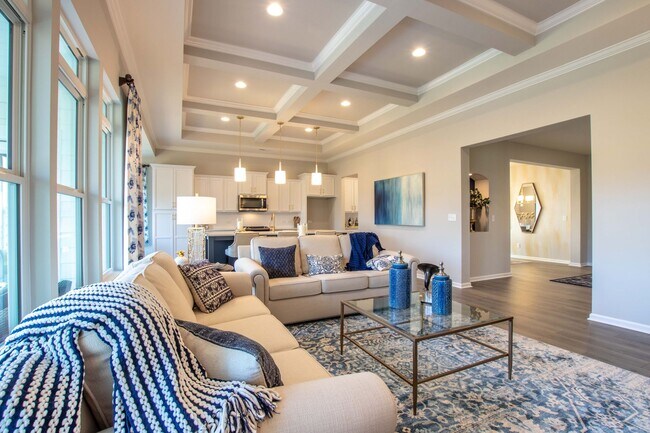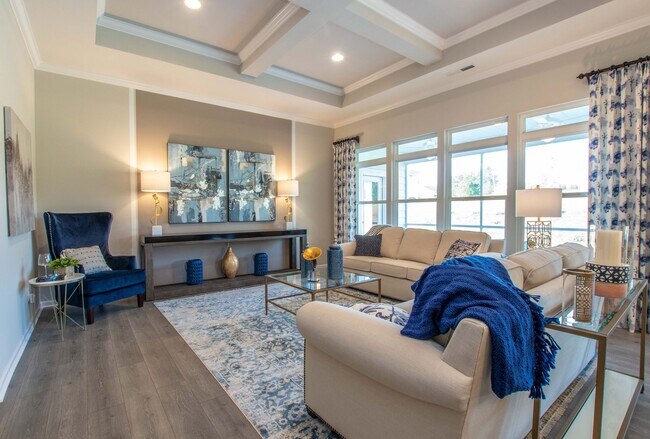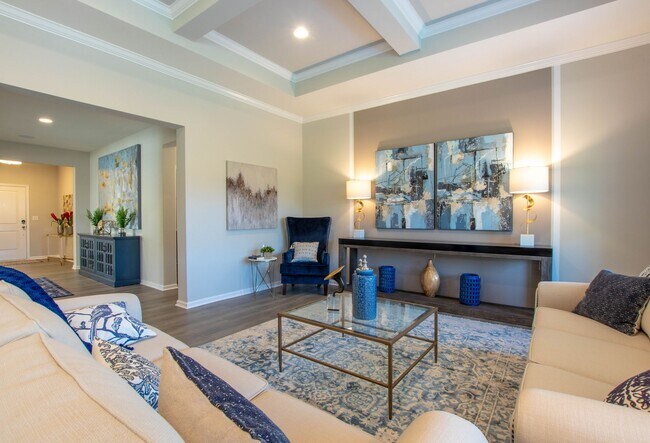
Estimated payment starting at $2,362/month
Highlights
- New Construction
- Primary Bedroom Suite
- Great Room
- Locust Elementary School Rated A-
- Lanai
- No HOA
About This Floor Plan
Discover The Brodrick, a versatile ranch floorplan ranging in size from 2,157 to 3,992 square feet, offering 2 to 6 Bedrooms and 2.5 to 5.5 Bathrooms to accommodate diverse family needs. This floorplan provides ample space for comfortable living, catering to smaller or larger families alike. On the first floor, Brodrick welcomes you with Bedroom 2 and a Full Bath to the left as you enter the front door. Continue through to a beautiful formal Dining Room. Pass through the Butler’s Pantry to the spacious Designer Kitchen and Nook Area. An expansive, open Great Room with an optional Fireplace is the perfect spot for entertaining. The Brodrick plan also offers a large Primary Suite with a spacious Primary Bathroom and a generous walk-in closet. The Brodrick design is highly adaptable, with various customization options to align with your personal preferences. You can even add a private Study in the back of the home, making it the perfect spot to work from home. Rounding out the first floor is a large Covered Lanai, perfect for spending evenings outside. If you need more space, consider adding the Optional Bonus Room on the second floor above the Garage. This addition allows you to create a Bonus Room, a loft, another Bathroom, or even another Bedroom. Create a home that suits your lifestyle and family dynamics, tailoring it with these customization options, making The Brodrick your perfect space to call home.
Sales Office
| Monday - Friday |
12:00 PM - 6:00 PM
|
| Saturday |
10:00 AM - 6:00 PM
|
| Sunday |
1:00 PM - 6:00 PM
|
Home Details
Home Type
- Single Family
Home Design
- New Construction
Interior Spaces
- 2,161 Sq Ft Home
- 1-Story Property
- Great Room
- Dining Room
- Open Floorplan
Kitchen
- Breakfast Room
- Eat-In Kitchen
- Breakfast Bar
- Walk-In Pantry
- Butlers Pantry
- Kitchen Island
Bedrooms and Bathrooms
- 2-6 Bedrooms
- Primary Bedroom Suite
- Dual Closets
- Walk-In Closet
- Primary bathroom on main floor
- Double Vanity
- Bathtub with Shower
Laundry
- Laundry Room
- Laundry on main level
- Washer and Dryer Hookup
Parking
- Attached Garage
- Front Facing Garage
Outdoor Features
- Covered Patio or Porch
- Lanai
Utilities
- Air Conditioning
- Heating Available
Additional Features
- No Interior Steps
- Optional Multi-Generational Suite
Community Details
Overview
- No Home Owners Association
- Greenbelt
Amenities
- Community Center
Recreation
- Soccer Field
- Community Playground
- Community Pool
- Trails
Map
Other Plans in Whispering Hills
About the Builder
Frequently Asked Questions
- Whispering Hills
- Meadow Creek Village
- Cresswind at Rocky River
- 155 Soft Breeze Bend Unit 286b
- Amber Glen
- 213 Delancy St
- Running Creek
- 12371 Mission Church Rd
- Austin Village
- Lot 1 Meadow Creek Church Rd Unit 1
- 24910 Birdhouse Ln Unit 1
- 5791 N Carolina 200
- Parcel 1 Birdhouse Ln
- Parcel 2 Birdhouse Ln
- 27 Berea Baptist Church Rd
- 10130 Reed Mine Rd
- VAC Ridgebrook Ln
- 6301 Nc Hwy 24 27 Hwy E
- Pine Bluff
- 000 N Renee Ford Rd
Ask me questions while you tour the home.
