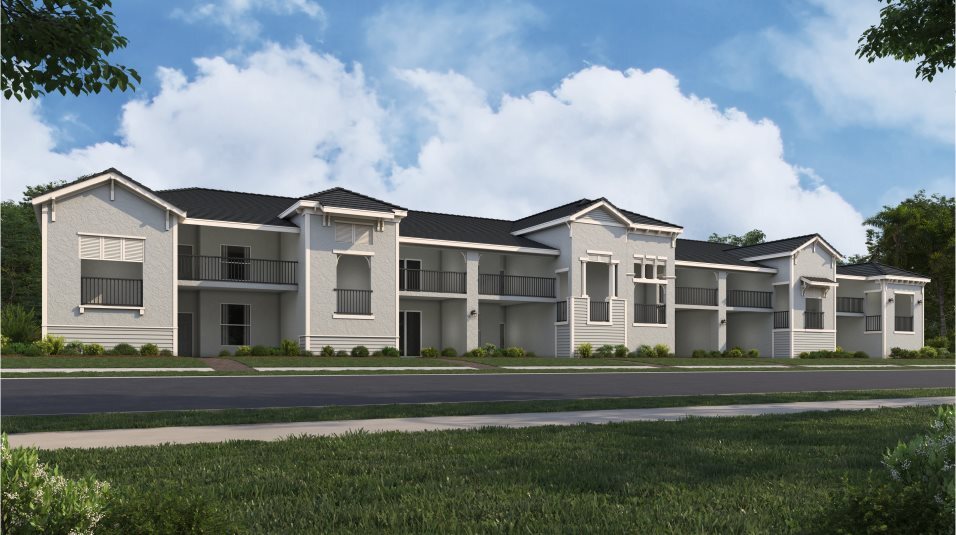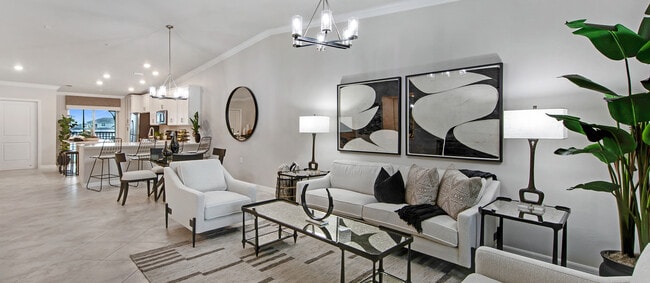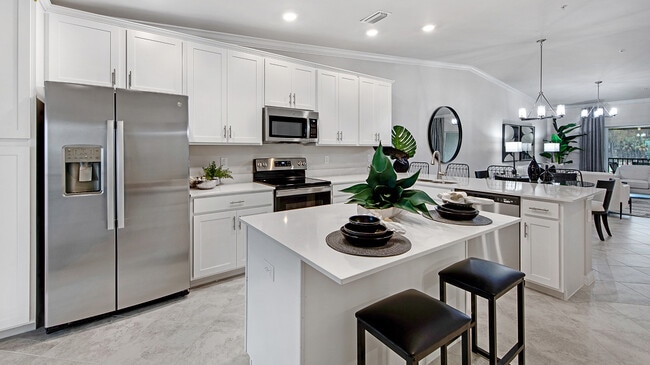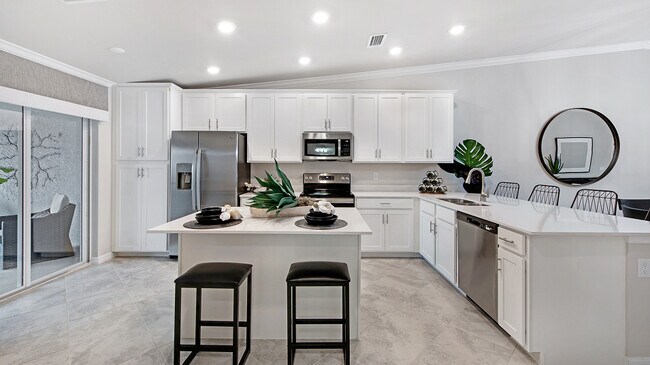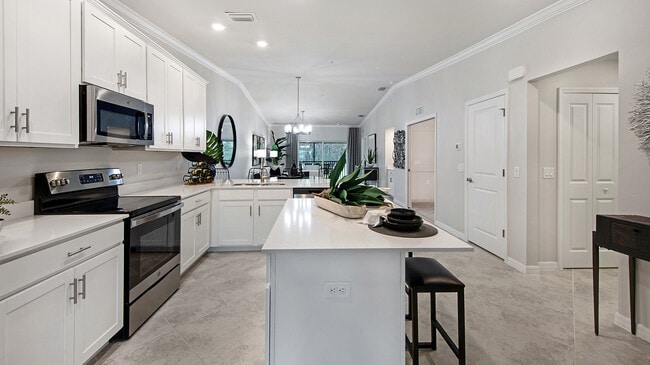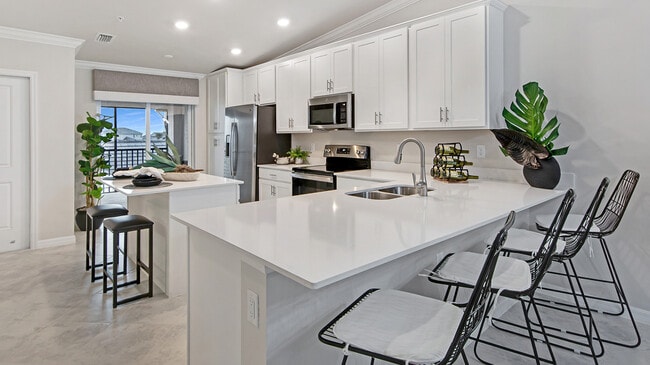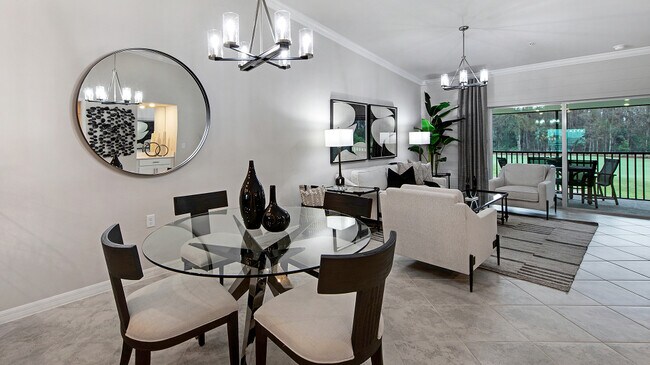
Estimated payment starting at $2,885/month
Highlights
- Golf Club
- New Construction
- Gated Community
- Fitness Center
- Primary Bedroom Suite
- Community Lake
About This Floor Plan
A golfer’s paradise awaits at Webbs Reserve at Babcock Ranch in Punta Gorda, Florida — home to a championship course designed by the legendary Nicklaus Design. This condo showcases a split design between the open layout and sleeping spaces. On one side, a contemporary design flows the kitchen, dining space and living room together with access to a lanai for outdoor experiences. Adjacent are a secondary bedroom ideal for guests, a private den for a home office and a luxe owner’s suite with a bedroom and bathroom. Each home includes either a bundled golf or social membership giving you access to incredible amenities (*Ask your New Home Consultant which membership is included with this home). Enjoy the resort-style clubhouse, sparkling pool, scenic two-story restaurant, tennis, pickleball, and miles of nature trails—all just a quick golf cart ride away. Set within Babcock Ranch, America’s first solar-powered town, you’ll be part of a forward-thinking, eco-friendly community known for its walkable design, green innovation, and vibrant lifestyle.
Sales Office
| Monday |
9:00 AM - 6:00 PM
|
| Tuesday |
9:00 AM - 6:00 PM
|
| Wednesday |
9:00 AM - 6:00 PM
|
| Thursday |
9:00 AM - 6:00 PM
|
| Friday |
9:00 AM - 6:00 PM
|
| Saturday |
9:00 AM - 6:00 PM
|
| Sunday |
10:00 AM - 6:00 PM
|
Home Details
Home Type
- Single Family
Lot Details
- Landscaped
- Sprinkler System
- Lawn
HOA Fees
- $888 Monthly HOA Fees
Parking
- 1 Car Garage
- Secured Garage or Parking
Taxes
Home Design
- New Construction
Interior Spaces
- 1-Story Property
- Ceiling Fan
- Recessed Lighting
- Blinds
- Living Room
- Family or Dining Combination
- Den
- Tile Flooring
- Smart Thermostat
Kitchen
- Eat-In Kitchen
- Built-In Microwave
- Dishwasher
- Stainless Steel Appliances
- Smart Appliances
- Kitchen Island
- Quartz Countertops
- Under Cabinet Lighting
- Disposal
- Kitchen Fixtures
Bedrooms and Bathrooms
- 2 Bedrooms
- Primary Bedroom Suite
- Dual Closets
- Walk-In Closet
- 2 Full Bathrooms
- Primary bathroom on main floor
- Quartz Bathroom Countertops
- Dual Vanity Sinks in Primary Bathroom
- Bathroom Fixtures
- Bathtub with Shower
- Walk-in Shower
- Ceramic Tile in Bathrooms
Laundry
- Laundry on main level
- Washer and Dryer
Outdoor Features
- Screened Deck
- Covered Patio or Porch
- Lanai
Utilities
- Central Heating and Cooling System
- Programmable Thermostat
- Wi-Fi Available
Additional Features
- No Interior Steps
- Energy-Efficient Hot Water Distribution
Community Details
Overview
- Lawn Maintenance Included
- Community Lake
- Pond in Community
Amenities
- Clubhouse
- Community Center
Recreation
- Golf Club
- Golf Course Community
- Tennis Courts
- Pickleball Courts
- Bocce Ball Court
- Fitness Center
- Lap or Exercise Community Pool
Security
- Security Service
- Gated Community
Map
Other Plans in Webbs Reserve at Babcock Ranch - Webbs Reserve - Veranda Condominiums
About the Builder
- Webbs Reserve at Babcock Ranch - Webbs Reserve - Coach Homes
- Webbs Reserve at Babcock Ranch - Webbs Reserve - Executive Homes
- Webbs Reserve at Babcock Ranch - Webbs Reserve - Terrace Condominiums
- Webbs Reserve at Babcock Ranch - Webbs Reserve - Estate Homes
- Webbs Reserve at Babcock Ranch - Webbs Reserve - Veranda Condominiums
- 15275 Green Acres Ave Unit 314
- 15285 Green Acres Ave Unit 415
- 15285 Green Acres Ave Unit 414
- 14971 White Pearl Rd
- The Sanctuary at Babcock Ranch - The Sanctuary – Royal Collection
- Tuckers Cove at Babcock Ranch - Tuckers Cove - Estate Homes
- Tuckers Cove at Babcock Ranch - Tuckers Cove - Villas
- Tuckers Cove at Babcock Ranch - Tuckers Cove - Manor Homes
- Tuckers Cove at Babcock Ranch - Tuckers Cove - Executive Homes
- Tuckers Cove at Babcock Ranch - Tuckers Cove - Townhomes
- 15962 Rosebud Ct
- The Sanctuary at Babcock Ranch - The Sanctuary – Resort Collection
- 15811 Elina Sky Dr
- 44919 Kelsa Anne Loop
- 15844 Elina Sky Dr
