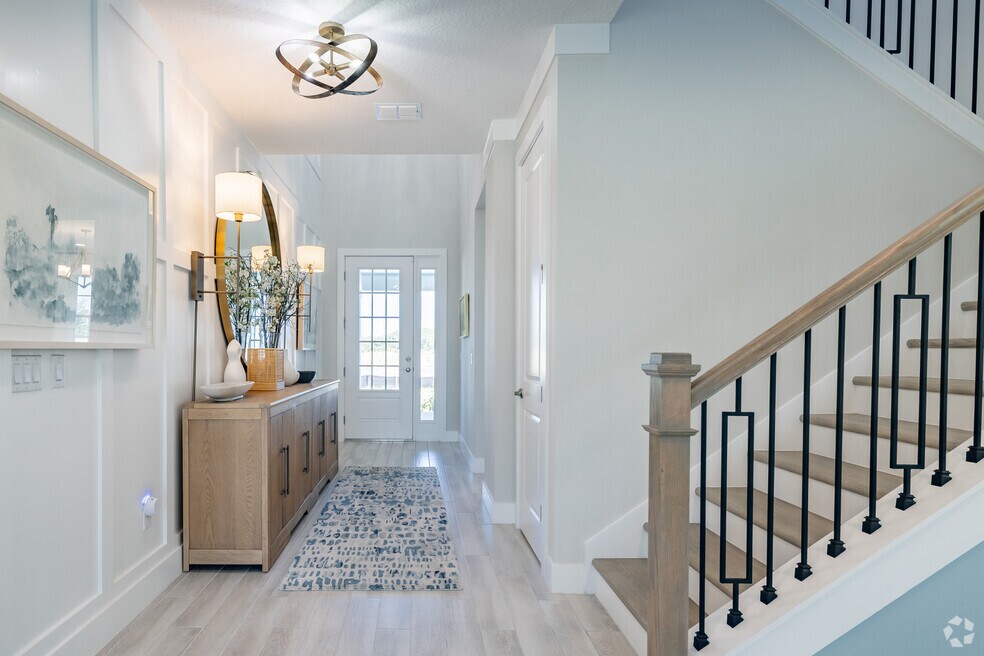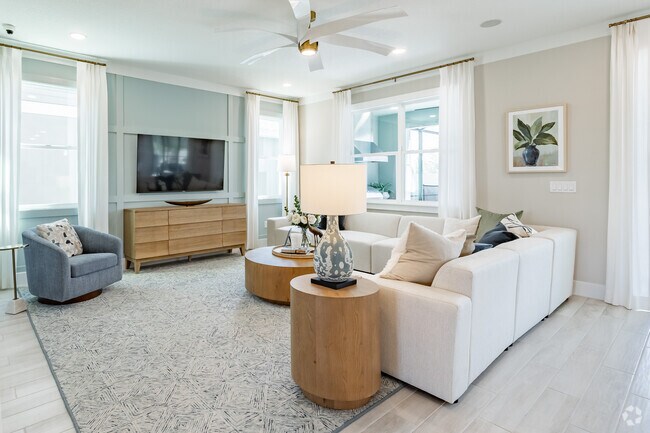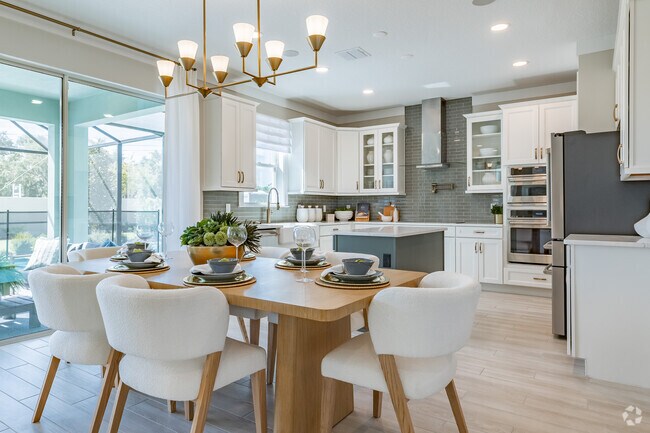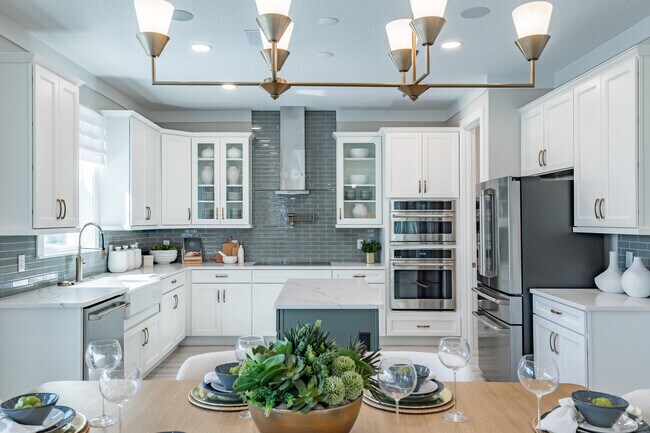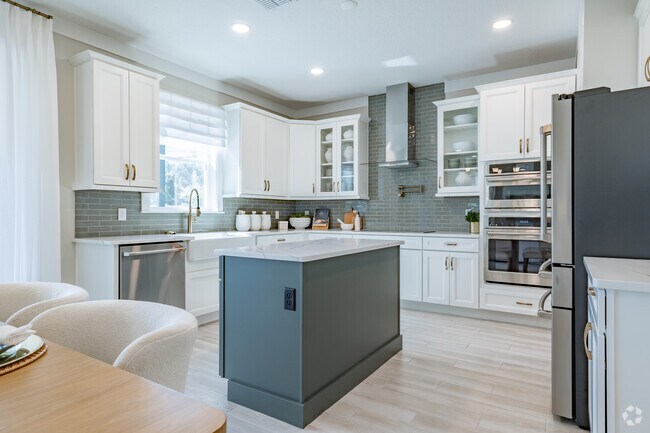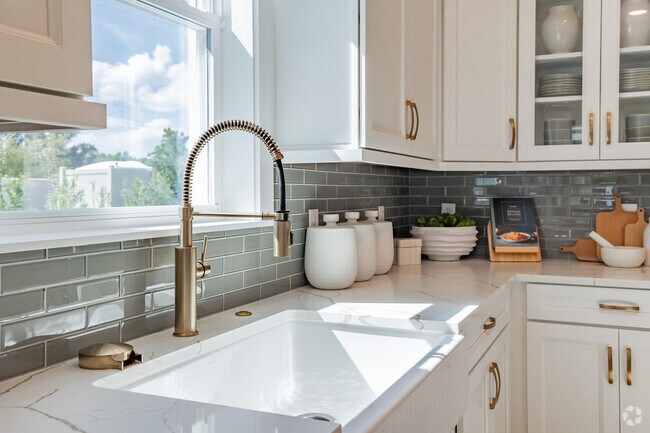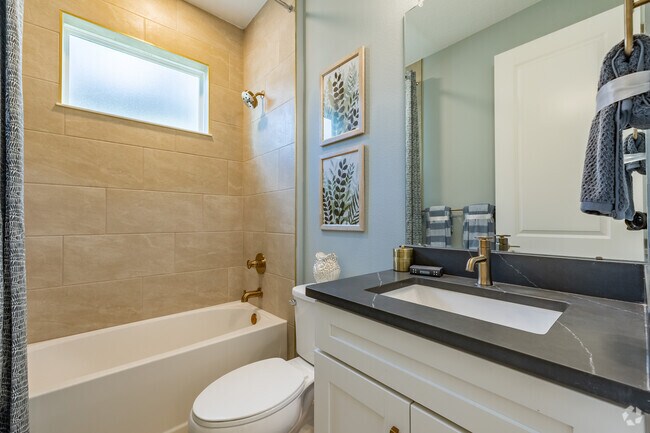
New Port Richey, FL 34655
Estimated payment starting at $3,450/month
Highlights
- New Construction
- Pond in Community
- Community Pool
- Freestanding Bathtub
- Lanai
- Tennis Courts
About This Floor Plan
Spacious, 2 Level, 2 Bay Garage Home with Open Concept Living and up to 4 Bedrooms! The Bromeliad plan is available in a Craftsman style exterior design. The covered front porch opens to a welcoming foyer with adjacent flex room and powder room. The well-appointed kitchen offers a walk-in pantry and prep island that is open to the dining area and spacious family room. The rear lanai offers the choice to add a summer kitchen. The primary suite offers an en suite bathroom with large dual sink vanity, private water closet, step-in shower, and huge walk-in closet. Two secondary bedrooms, one with a walk-in closet, full bathroom and conveniently located laundry room complete the second floor. Optional First Floor Choices: · Tray ceiling in the Flex Room · 4th Bedroom and Full Bathroom ILO of Flex Room/Powder Room · Drop Zone between garage and kitchen · Lanai Summer Kitchen Optional 2nd Floor Choices: · Tray Ceiling in Primary Suite · Free Standing Tub in addition to the walk-in shower in the Primary Bathroom
Builder Incentives
For a limited time, DRB Homes is offering up to $30,000 in Flex Cash on 3686 Rocky Island Road. Use it toward closing costs, finishing touches, or money off the base price—perfect for a quick-move-in home!
For a limited time, DRB Homes is offering up to $45,000 in Flex Cash on select to-be-built homes at Primrose at Longleaf. Apply it toward the base price, closing costs, personalizing your home’s interior, and more—available this month only!
Sales Office
| Monday - Thursday |
10:00 AM - 5:30 PM
|
| Friday |
12:00 PM - 5:30 PM
|
| Saturday |
10:00 AM - 5:30 PM
|
| Sunday |
12:00 PM - 5:30 PM
|
Home Details
Home Type
- Single Family
HOA Fees
- $15 Monthly HOA Fees
Parking
- 2 Car Attached Garage
- Front Facing Garage
Taxes
- 1.69% Estimated Total Tax Rate
Home Design
- New Construction
Interior Spaces
- 2,387-2,392 Sq Ft Home
- 2-Story Property
- Family Room
- Combination Kitchen and Dining Room
- Den
- Flex Room
Kitchen
- Walk-In Pantry
- Kitchen Island
Bedrooms and Bathrooms
- 3-4 Bedrooms
- Walk-In Closet
- Powder Room
- 2 Full Bathrooms
- Dual Vanity Sinks in Primary Bathroom
- Private Water Closet
- Freestanding Bathtub
- Bathtub with Shower
- Walk-in Shower
Laundry
- Laundry Room
- Laundry on upper level
- Washer and Dryer Hookup
Outdoor Features
- Lanai
Community Details
Overview
- Pond in Community
Amenities
- Amenity Center
Recreation
- Tennis Courts
- Community Playground
- Community Pool
Map
Other Plans in Longleaf - Primrose at Longleaf
About the Builder
- Longleaf - Primrose at Longleaf
- Longleaf - The Townes
- Longleaf - The Havens
- 19319 Dimple Dr
- 0 Shooting Star Ct
- 00 Shooting Star Ct
- 8331 Corner Pine Way
- 10610 Sabella Dr
- 13229 Interlaken Rd
- 13622 Florida 54
- 13243;13249 Interlaken Rd
- New Port Corners - The Estates
- 0 Red Oak Loop
- New Port Corners - The Manors
- New Port Corners Active Adult - The Estates
- 13826 Windfall Ln
- Soleta at Starkey Ranch - Cottage Series
- Soleta at Starkey Ranch - Traditional Series
- New Port Corners Active Adult - The Villas
- New Port Corners Active Adult - The Manors
