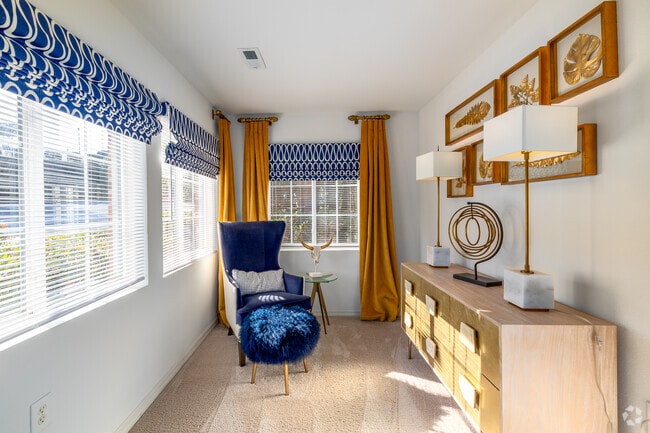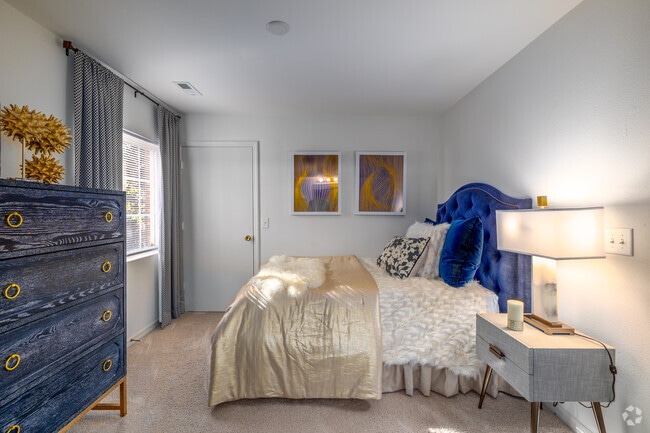About Bromley Village
Begin a new, rewarding chapter in life at Bromley Village Apartments—a premier community where the charm of North and South Carolina is at home. A tranquil location blends with resort-inspired amenities and stellar resident services to create a space that meets, and even exceeds, expectations. Add in our proximity to both Charlotte, NC, and Rock Hill, SC, and you can see what makes our apartments in Fort Mill, SC, unique.Feel at home in any of our one, two, or three-bedroom units. Their spacious layouts encompassing anywhere between 685 and 1,456 square feet are divided into airy living rooms, large eat-in kitchens, comfortable live-in bedrooms, and immaculate bathrooms. Standard features include hardwood cabinetry, granite countertops, and black EnergyStar appliances. Some of our Fort Mill apartments take your comfort even further through desirable extras such as kitchen islands, pantries, and sunrooms.The lifestyle offered by Bromley Village suits any taste and style. Between the sparkling swimming pool, movie theater, playground area, open-air pergola lounge, and leash-free pet park, every member of your household will find something to enjoy. We also provide a gourmet coffee and tea bar, a fitness center, a Cyber Café, a cozy clubhouse, and poolside grills, along with rentable garages and storage units.Our gated community guarantees quick and easy access to a wide variety of attractions. LPL Financial, Winthrop University, Charlotte Douglas International Airport, Carowinds, and the Queens University of Charlotte are all within a short ride. Other destinations are equally accessible via Interstate 77. Find your new Fort Mill apartment today. Contact us to discover which floor plan to rent!

Pricing and Floor Plans
1 Bedroom
One Bdrm/One Bath - 685
$1,219 - $1,303
1 Bed, 1 Bath, 685 Sq Ft
$150 deposit
https://imagescdn.homes.com/i2/k_dzjbLm8AQJcU8jDa8q6cd8e75dJx0WZ3Fu6m-vlIY/116/bromley-village-fort-mill-sc.jpg?t=p&p=1
| Unit | Price | Sq Ft | Availability |
|---|---|---|---|
| 148BR304 | $1,244 | 685 | Now |
| 169BR305 | $1,286 | 685 | Now |
| 161BR304 | $1,303 | 685 | Now |
| 156BR306 | $1,219 | 685 | Jan 17, 2026 |
One Bdrm/One Bath - 771
$1,219 - $1,239
1 Bed, 1 Bath, 771 Sq Ft
$150 deposit
https://imagescdn.homes.com/i2/qRSeyYbs-Mno3e-YPZE4T0fVDdPB0n4XkR-p1zy0YTU/116/bromley-village-fort-mill-sc-9.jpg?t=p&p=1
| Unit | Price | Sq Ft | Availability |
|---|---|---|---|
| 185BR304 | $1,224 | 771 | Nov 11 |
| 161BR303 | $1,219 | 771 | Dec 4 |
| 140BR103 | $1,239 | 771 | Dec 24 |
| 121BR305 | $1,219 | 771 | Feb 11, 2026 |
2 Bedrooms
Two Bdrm/Two Bath - 950
$1,262 - $1,357
2 Beds, 2 Baths, 950 Sq Ft
$150 deposit
https://imagescdn.homes.com/i2/cgOeL-q9FqBKiOlQzBC3CxW-8m1wzTKVt73a01IqI-k/116/bromley-village-fort-mill-sc-4.jpg?t=p&p=1
| Unit | Price | Sq Ft | Availability |
|---|---|---|---|
| 161BR302 | $1,271 | 950 | Now |
| 113BR308 | $1,271 | 950 | Now |
| 113BR302 | $1,271 | 950 | Now |
| 129BR206 | $1,327 | 950 | Now |
| 128BR102 | $1,357 | 950 | Now |
Two Bdrm/Two Bath - 1035
$1,286 - $1,352
2 Beds, 2 Baths, 1,035 Sq Ft
$150 deposit
https://imagescdn.homes.com/i2/l-tKYxfOqbF7yNqPWMV2arlsgi9XkSrWro4_eKjTSnI/116/bromley-village-fort-mill-sc-5.jpg?t=p&p=1
| Unit | Price | Sq Ft | Availability |
|---|---|---|---|
| 164BR301 | $1,286 | 1,035 | Now |
| 137BR307 | $1,286 | 1,035 | Now |
| 169BR308 | $1,287 | 1,035 | Now |
| 177BR201 | $1,352 | 1,035 | Dec 10 |
3 Bedrooms
Three Bdrm/Two Bath - 1456
$1,570 - $1,675
3 Beds, 2 Baths, 1,456 Sq Ft
$150 deposit
https://imagescdn.homes.com/i2/mQmIOSZaylnduyTZTAY9xoTRgHY-lHy2djkDgU53luk/116/bromley-village-fort-mill-sc-7.jpg?t=p&p=1
| Unit | Price | Sq Ft | Availability |
|---|---|---|---|
| 156BR203 | $1,635 | 1,456 | Now |
| 137BR204 | $1,635 | 1,456 | Now |
| 145BR204 | $1,635 | 1,456 | Now |
| 185BR203 | $1,640 | 1,456 | Now |
| 161BR103 | $1,675 | 1,456 | Now |
Fees and Policies
The fees below are based on community-supplied data and may exclude additional fees and utilities. Use the Rent Estimate Calculator to determine your monthly and one-time costs based on your requirements.
Utilities And Essentials
One-Time Basics
Due at Application Due at Move InParking
Pets
Storage
Property Fee Disclaimer: Standard Security Deposit subject to change based on screening results; total security deposit(s) will not exceed any legal maximum. Resident may be responsible for maintaining insurance pursuant to the Lease. Some fees may not apply to apartment homes subject to an affordable program. Resident is responsible for damages that exceed ordinary wear and tear. Some items may be taxed under applicable law. This form does not modify the lease. Additional fees may apply in specific situations as detailed in the application and/or lease agreement, which can be requested prior to the application process. All fees are subject to the terms of the application and/or lease. Residents may be responsible for activating and maintaining utility services, including but not limited to electricity, water, gas, and internet, as specified in the lease agreement.
Map
- 1005 Archibald Ave
- York Plan at Southbridge - Grahym
- Sawyer Plan at Southbridge - Grahym
- Clarion Plan at Southbridge - Grahym
- Anne Plan at Southbridge - Grahym
- 492 Nash St
- 455 Nash St
- 497 Nash St
- 485 Nash St
- 460 Nash St
- 466 Nash St
- 493 Nash St
- 501 Nash St
- 486 Nash St
- 496 Nash St
- 489 Nash St
- 142 Canterbury Crossing
- 1269 Margo Mannor None
- 1265 Margo Mannor None
- 1261 Margo Mannor None
- 1112 Roderick Dr
- 429 Windsor Gate Dr
- 700 Gates Mills Dr
- 820 Clawson Place
- 520 Ridgeline Dr
- 221 Embassy Dr
- 3115 Drewsky Ln
- 642 Potter Place Rd
- 493 Twelve Oaks Ln
- 1027 Aubrey Ln
- 355 Amistead Ave
- 309 Berg Cir
- 6000 Palmetto Place
- 2596 Grantham Place Dr
- 1469 Bramblewood Dr
- 1462 Bramblewood Dr
- 16029 Circlegreen Dr
- 15007 Arlington House Dr
- 920 Stockbridge Dr
- 12613 Wandering Brook Dr






