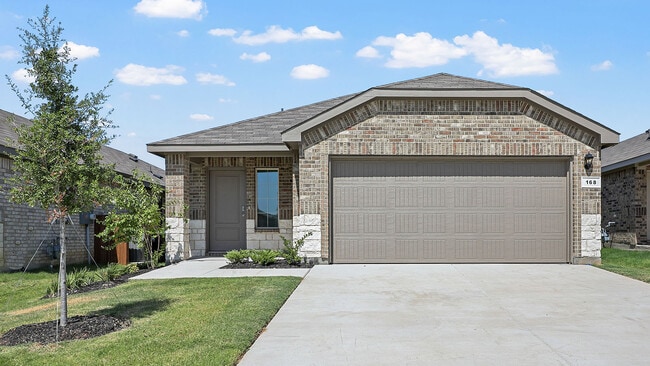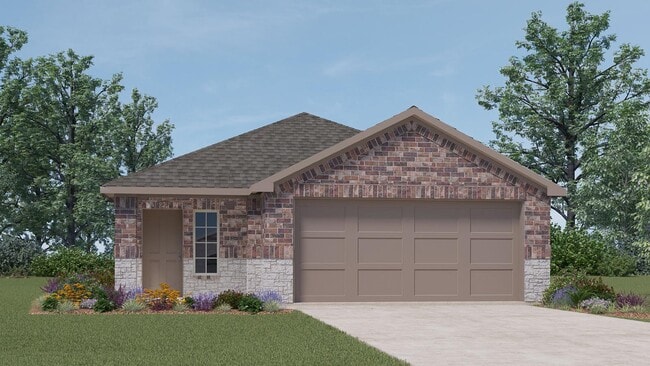
League City, TX 77573
Estimated payment starting at $1,860/month
Highlights
- New Construction
- Primary Bedroom Suite
- Lawn
- Campbell Elementary School Rated A
- Pond in Community
- No HOA
About This Floor Plan
Welcome to the Brooke floor plan—a thoughtfully designed one-story home that perfectly blends comfort, functionality, and modern style. As you step through the covered porch and into the foyer, you’re immediately greeted by a sense of warmth and openness. To your left, you’ll find a spacious utility room and direct access to the two-car garage—perfect for easy unloading and storage. Continue down the hall and discover Bedroom 2, ideally positioned for guests or a home office setup. Moving further into the heart of the home, the space opens up to a large family room that flows seamlessly into the kitchen and dining area. The kitchen is truly the centerpiece, featuring a generous island with a built-in sink and breakfast bar, sleek cabinetry, and a walk-in pantry for ample storage. For those who love to cook and entertain, an optional built-in kitchen upgrade adds a touch of luxury and extra functionality. Off the dining area, enjoy easy access to a covered patio—ideal for relaxing evenings or weekend gatherings. Tucked privately at the back of the home is Bedroom 1, offering a peaceful retreat with an ensuite bath and a spacious walk-in closet. Bedrooms 2 and 3 share a full bath with modern fixtures, making this home ideal for growing families or guests. The Brooke is a beautiful blend of style and efficiency, designed to suit a wide variety of lifestyles. *Images and 3D tours are for illustration only and options may vary from home as built.
Sales Office
| Monday |
1:00 PM - 6:00 PM
|
| Tuesday - Saturday |
10:00 AM - 6:00 PM
|
| Sunday |
12:00 PM - 6:00 PM
|
Home Details
Home Type
- Single Family
Parking
- 2 Car Attached Garage
- Front Facing Garage
Home Design
- New Construction
Interior Spaces
- 1-Story Property
- Formal Entry
- Family Room
- Combination Kitchen and Dining Room
- Laundry Room
Kitchen
- Breakfast Bar
- Walk-In Pantry
- Dishwasher
- Kitchen Island
Bedrooms and Bathrooms
- 3 Bedrooms
- Primary Bedroom Suite
- Walk-In Closet
- 2 Full Bathrooms
- Private Water Closet
- Walk-in Shower
Additional Features
- Covered Patio or Porch
- Lawn
Community Details
Overview
- No Home Owners Association
- Pond in Community
Amenities
- Picnic Area
- Community Center
- Amenity Center
- Recreation Room
Recreation
- Baseball Field
- Pickleball Courts
- Community Playground
- Community Pool
- Splash Pad
- Park
- Event Lawn
- Recreational Area
- Hiking Trails
- Trails
Map
Other Plans in Westland Ranch - Lakes
About the Builder
- Westland Ranch - 50ft
- Westland Ranch - 60s
- Westland Ranch - 60ft
- Westland Ranch - 60' Homesites
- Westland Ranch - 70' Homesites
- 3921 Sterling Springs
- 4009 Sterling Springs
- 4013 Sterling Springs
- 3916 Sterling Springs
- 3911 Silver Falls
- 4233 Hazy Rock Ln
- 3910 Silver Falls
- Westland Ranch
- Westland Ranch - 50s
- 4105 Bronco Station
- 3925 El Vaquero Ln
- Westland Ranch
- Legacy
- Westland Ranch - Lakes
- 3510 Grassland Dr


