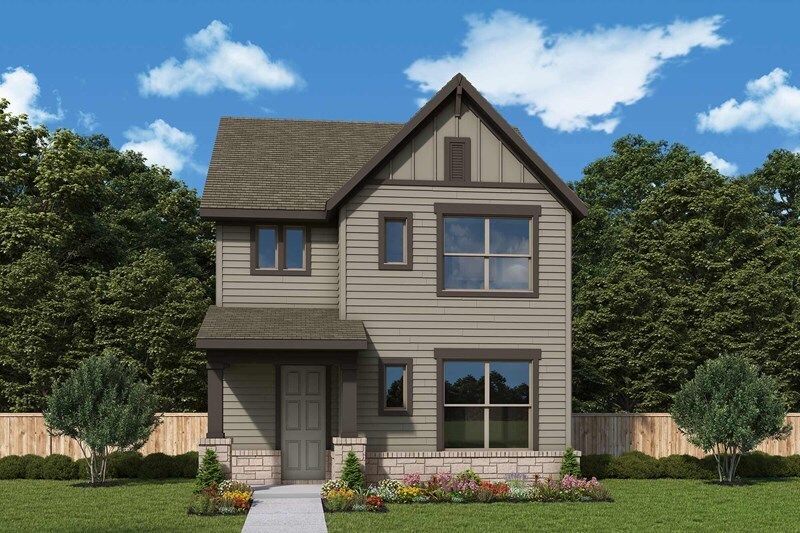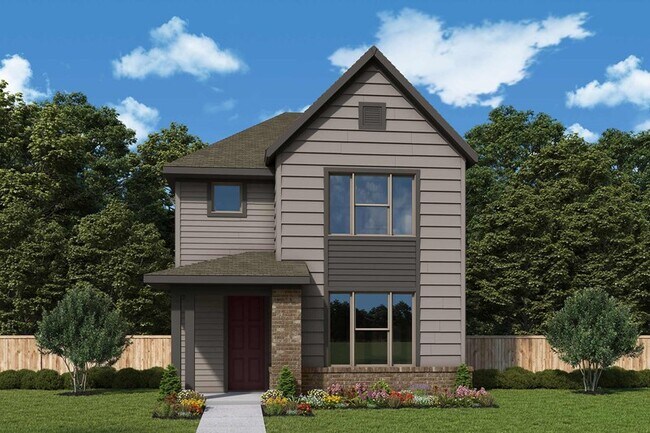
McKinney, TX 75071
Estimated payment starting at $2,725/month
Highlights
- Golf Course Community
- Primary Bedroom Suite
- Clubhouse
- New Construction
- Community Lake
- Lap or Exercise Community Pool
About This Floor Plan
Attention to detail and expert design are evident throughout The Brookline by David Weekley Homes floor plan in Painted Tree Woodland West. Effortless style and elegant design pair perfectly with your culinary masterpieces in the tasteful kitchen. Natural light and boundless interior design possibilities create a picture-perfect setting for the cherished memories you’ll build in the open-concept gathering spaces of this home. The Owner’s Retreat provides a glamorous place to begin and end each day with an en suite bathroom and walk-in closet. Two guest bedrooms provide ample privacy and individual appeal. Craft a home office or entertainment lounge in the upstairs retreat. Send the David Weekley Homes at Painted Tree Woodland West Team a message to begin your #LivingWeekley adventure with this new home in McKinney, Texas.
Builder Incentives
Save Up To $25,000*. Offer valid January, 1, 2025 to January, 1, 2026.
Mortgage payments at 4.99% on Move-in Ready Homes in the Dallas/Ft. Worth Area*. Offer valid October, 8, 2025 to December, 1, 2025.
Sales Office
All tours are by appointment only. Please contact sales office to schedule.
| Monday - Saturday |
9:00 AM - 6:00 PM
|
| Sunday |
12:00 PM - 6:00 PM
|
Home Details
Home Type
- Single Family
HOA Fees
- $68 Monthly HOA Fees
Parking
- 2 Car Attached Garage
- Rear-Facing Garage
Taxes
- Special Tax
Home Design
- New Construction
Interior Spaces
- 2-Story Property
- Formal Entry
- Family Room
- Dining Area
- Laundry closet
Kitchen
- Eat-In Kitchen
- Kitchen Island
Bedrooms and Bathrooms
- 3 Bedrooms
- Primary Bedroom Suite
- Walk-In Closet
- Powder Room
- Dual Vanity Sinks in Primary Bathroom
- Private Water Closet
- Bathtub with Shower
- Walk-in Shower
Community Details
Overview
- Community Lake
- Views Throughout Community
- Greenbelt
Amenities
- Community Fire Pit
- Clubhouse
- Community Center
Recreation
- Golf Course Community
- Community Playground
- Lap or Exercise Community Pool
- Park
- Dog Park
- Trails
Map
Move In Ready Homes with this Plan
Other Plans in Woodland District at Painted Tree - Painted Tree Woodland West – Cottages
About the Builder
- Woodland District at Painted Tree - Painted Tree Woodland West – Cottages
- Woodland District at Painted Tree - Painted Tree Woodland West – Village
- Woodland District at Painted Tree - Woodland West
- Lakeside District at Painted Tree - Painted Tree - Woodland North
- Lakeside District at Painted Tree - Painted Tree - Woodland West
- Woodland District at Painted Tree - Painted Tree Woodland West
- 3905 Hessie Rd
- 4774 Lunker St
- Woodland District at Painted Tree - Woodland District
- Lakeside District at Painted Tree - Painter Series - 50' Lots
- 3608 Teasdale Dr
- 4608 Morgan St
- Lakeside District at Painted Tree - 50' Homesites
- Lakeside District at Painted Tree - 60' Homesites
- Lakeside District at Painted Tree - 70' Homesites
- 3512 Teasdale Dr
- Woodland District at Painted Tree - Painted Tree 70' Lots
- 4613 Morgan St
- 4177 Linehan Ln
- Woodland District at Painted Tree - Painted Tree 50' Lots

