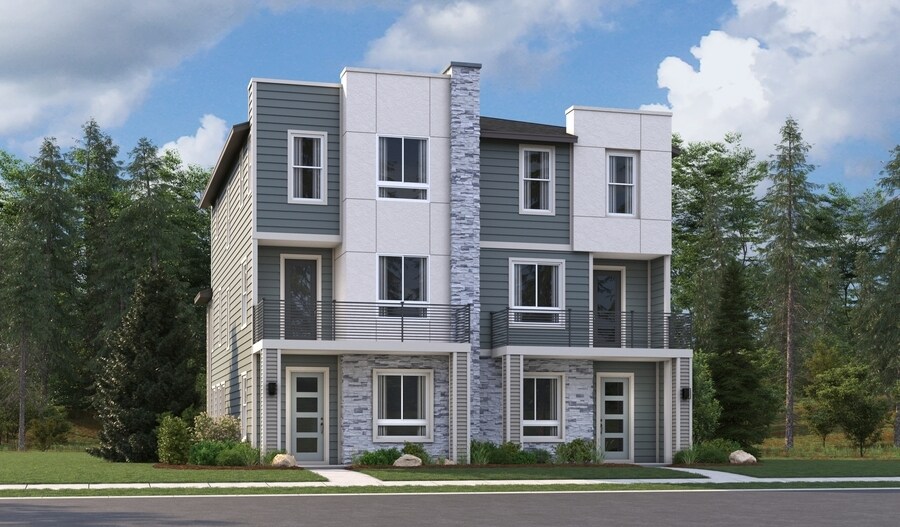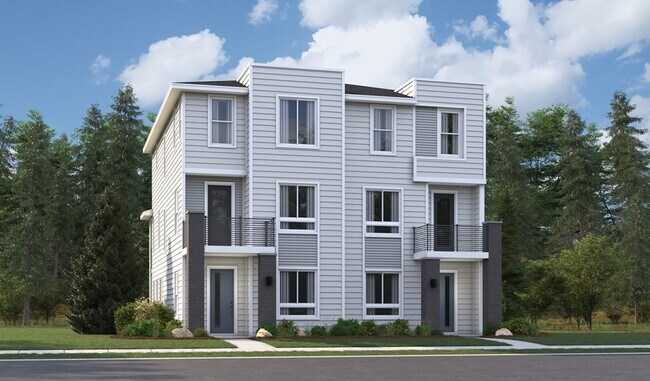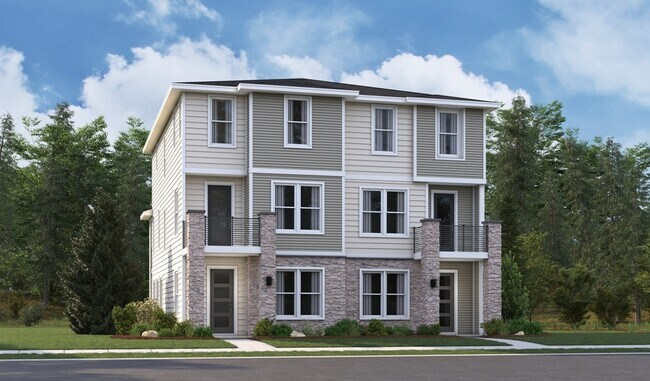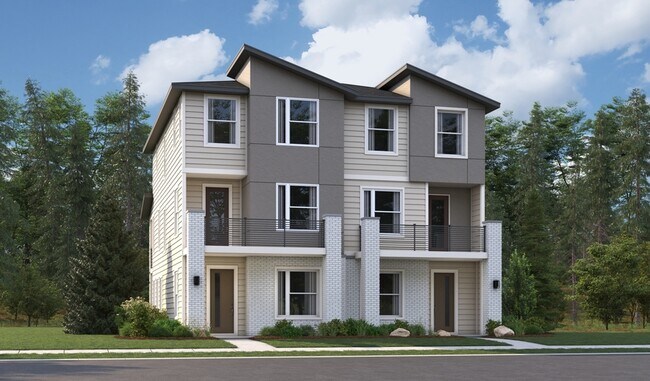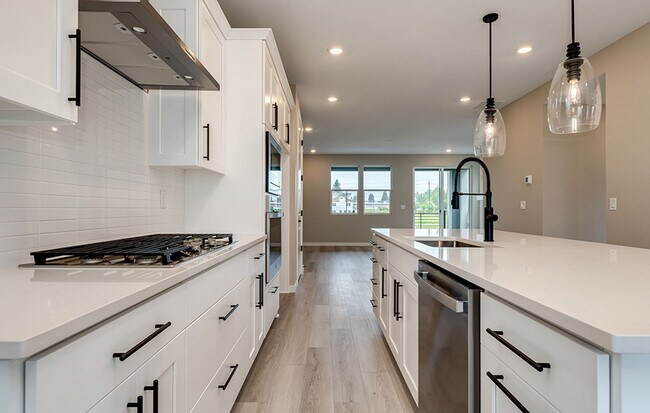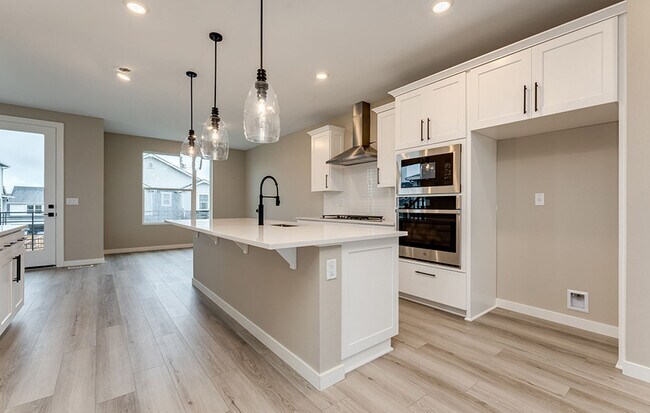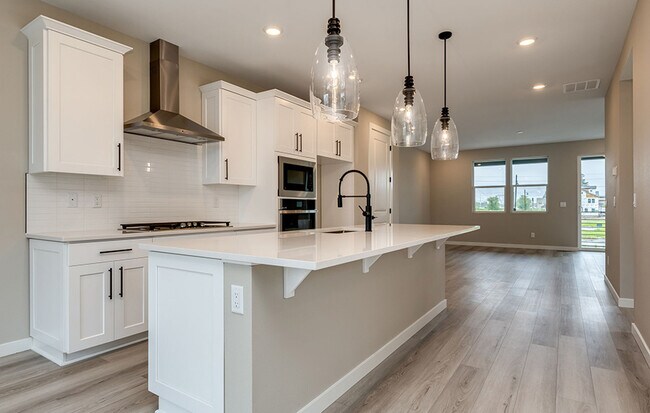
Hillsboro, OR 97123
Estimated payment starting at $3,461/month
Highlights
- Golf Course Community
- Yoga or Pilates Studio
- New Construction
- Fitness Center
- On-Site Retail
- Primary Bedroom Suite
About This Floor Plan
An inviting covered porch welcomes guests to the impressive three-story Brooklyn plan. The lower level features storage space and a rec room or a bedroom and bathroom. The main floor is highlighted by a spacious great room, an open dining area, a well-appointed kitchen boasting a center island and a pantry, and two relaxing decks. Upstairs, you'll find a convenient laundry and three bedrooms, including a lavish primary suite showcasing dual walk-in closets and a private bath.
Builder Incentives
special financing on select homes!
adjustable-rate Conventional financing!
See this week's hot homes!
Sales Office
Home Details
Home Type
- Single Family
Lot Details
- Landscaped
- Lawn
Parking
- 2 Car Attached Garage
- Rear-Facing Garage
Home Design
- New Construction
- Modern Architecture
Interior Spaces
- 2,180 Sq Ft Home
- 3-Story Property
- Great Room
- Dining Area
- Recreation Room
Kitchen
- Eat-In Kitchen
- Breakfast Bar
- Built-In Range
- Built-In Microwave
- Dishwasher
- Stainless Steel Appliances
- Kitchen Island
- Disposal
Bedrooms and Bathrooms
- 3-4 Bedrooms
- Primary Bedroom Suite
- Walk-In Closet
- Powder Room
- Bathtub with Shower
- Walk-in Shower
Laundry
- Laundry Room
- Laundry on upper level
- Washer and Dryer Hookup
Outdoor Features
- Covered Deck
- Covered Patio or Porch
Utilities
- Central Heating and Cooling System
- High Speed Internet
- Cable TV Available
Community Details
Overview
- No Home Owners Association
- Greenbelt
Amenities
- On-Site Retail
- Restaurant
- Sauna
- Community Center
Recreation
- Golf Course Community
- Yoga or Pilates Studio
- Soccer Field
- Community Basketball Court
- Community Playground
- Fitness Center
- Community Indoor Pool
- Park
- Trails
Map
Other Plans in Reed's Crossing
About the Builder
- Reed's Crossing
- Reed's Crossing
- Reed's Crossing - The Legacy Collection
- Reed's Crossing - The Heritage Collection
- Reed's Crossing - The Hawthorne Collection
- 3683 SW 209th Ave
- Reed's Crossing - Duplexes
- Reed's Crossing - Single Family Homes
- 3559 SW 209th Ave Unit 1494
- Reed's Crossing - The Enclave Series
- Reed's Crossing - The Garden Series
- Reed's Crossing - The Villas Series
- Reed's Crossing - The Bridges Series
- Butternut Creek - The Ember Collection
- Butternut Creek - The Forrest Collection
- Butternut Creek - The Birch Collection
- 0 SE 70th Ave Unit 282536374
- Gordon Creek Pointe
- 18638 SW Judith-Lot 5 Ln
- 18570 SW Blanton St
