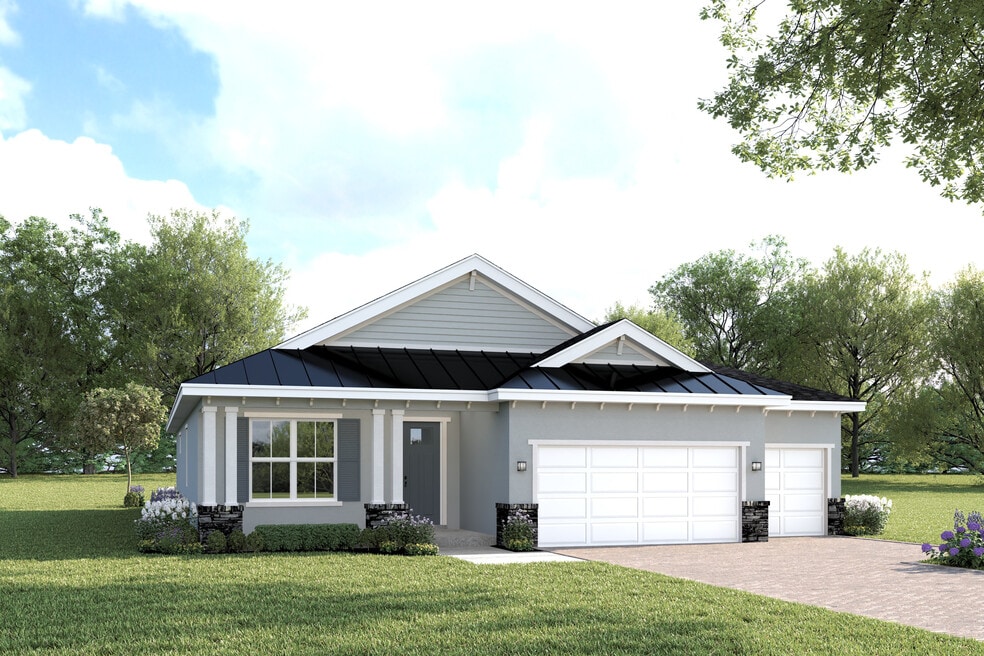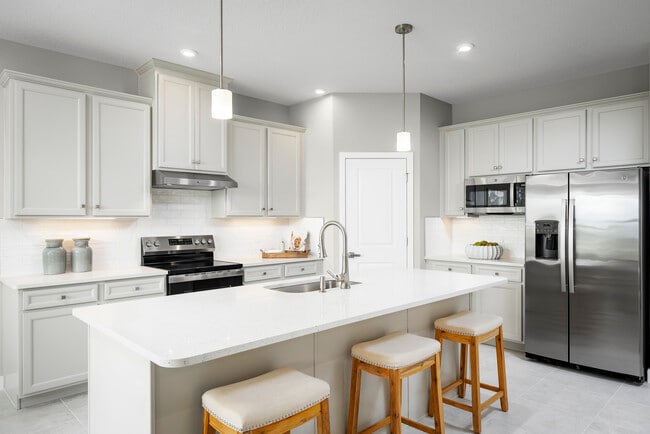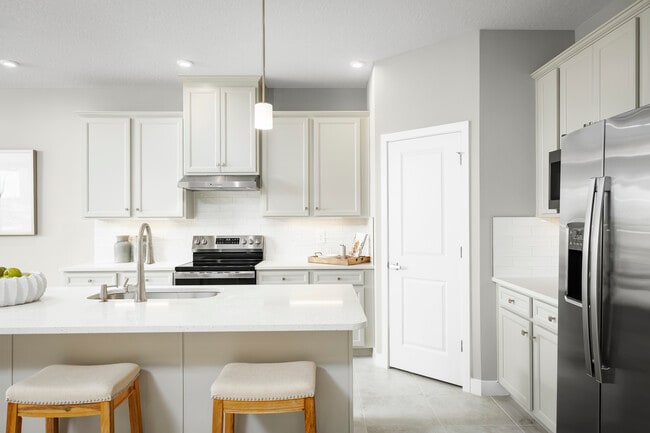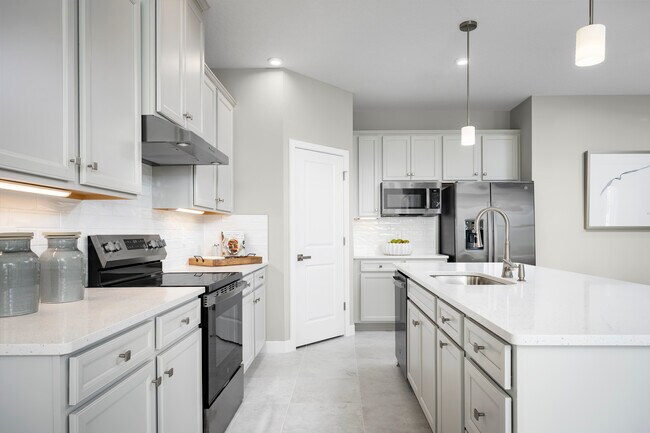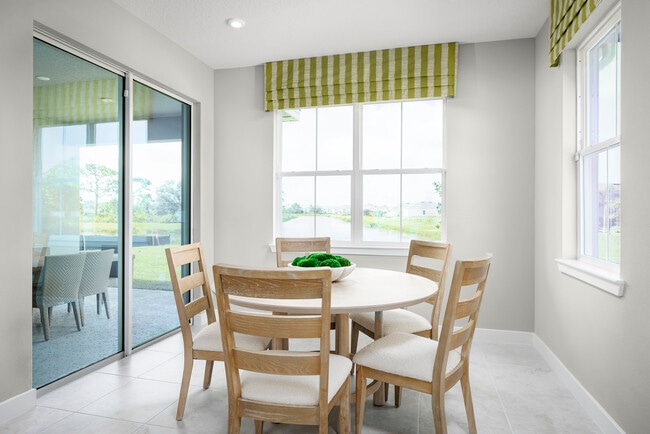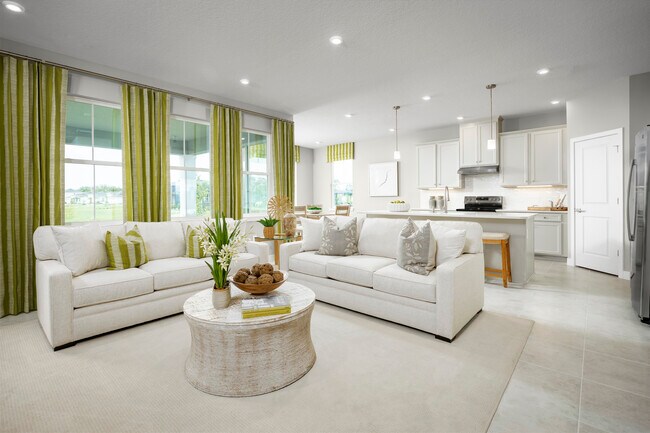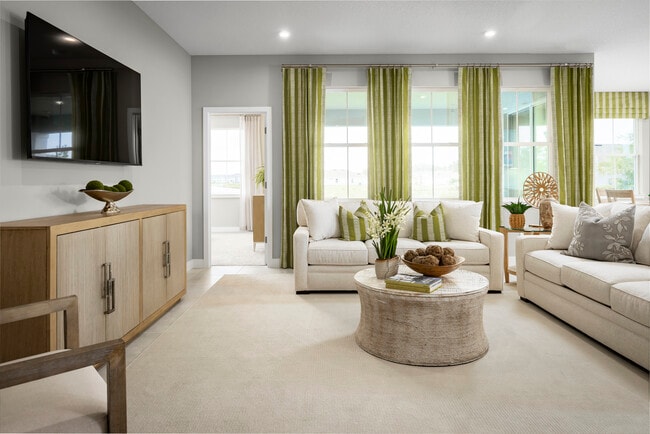
Estimated payment starting at $2,432/month
Highlights
- New Construction
- Community Lake
- Community Pool
- Frank E. Brigham Academy Rated 9+
- Clubhouse
- Community Playground
About This Floor Plan
Perfectly proportioned for Florida living, The Brooks delivers the ideal blend of space and versatility. Enter through a welcoming front porch to discover airy 9’ ceilings that flow through the main living areas. This showstopping kitchen features an expansive 8’9” island that seamlessly connects to the dining and great room – all brightened by a dramatic wall of rear windows. The owner’s suite is a true retreat, featuring a spa-like bathroom with dual vanities and generous storage including a walk-in closet. Choose from four bedrooms or transform one into a private study. The spacious lanai extends your living space outdoors, capturing that sought-after Florida lifestyle. Available in two eye-catching elevations with optional stone accents and decorative siding. Thoughtfully designed with extra windows and smart storage throughout, The Brooks proves that the perfect home is all about balance.
Sales Office
Home Details
Home Type
- Single Family
Parking
- 2 Car Garage
Home Design
- New Construction
Interior Spaces
- 1-Story Property
Bedrooms and Bathrooms
- 4 Bedrooms
- 2 Full Bathrooms
Community Details
Overview
- Community Lake
- Water Views Throughout Community
Amenities
- Clubhouse
Recreation
- Community Playground
- Community Pool
- Park
- Dog Park
- Trails
Map
Other Plans in Lake Mattie Preserve - Lake Mattie Preserve Estates
About the Builder
- Lake Mattie Preserve - Lake Mattie Preserve Estates
- Lake Mattie Preserve - Lake Mattie Preserve Townhomes
- 2262 Blue Heron Cir
- 2266 Blue Heron Cir
- 2270 Blue Heron Cir
- 2274 Blue Heron Cir
- Lake Mattie Preserve - Lake Mattie Preserve Single-Family
- 2281 Blue Heron Cir
- 2024 Mallard Blvd
- 2028 Mallard Blvd
- Otter Woods Estates
- 0 Cr-559 Unit MFRO6303405
- 201 Fish Haven Rd Unit 64
- 511 Auburn Grove Terrace
- 0 Shorewood Dr
- 4343 Juliana Lake Dr
- 4401 Juliana Lake Dr
- The Reserve at Van Oaks
- Lake Julianna Estates
- 4300 Juliana Lake Dr
