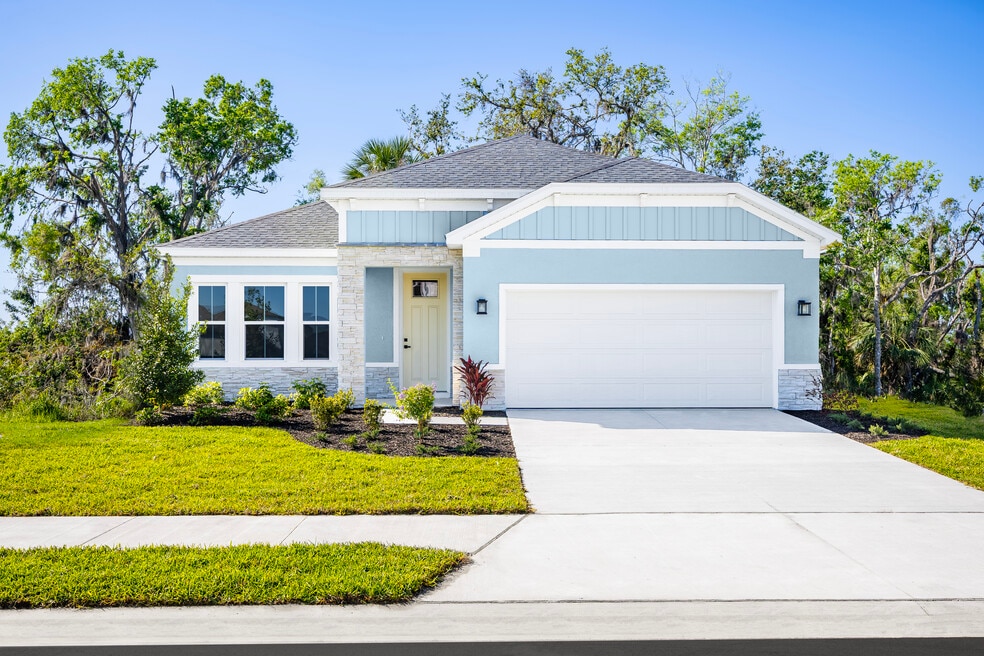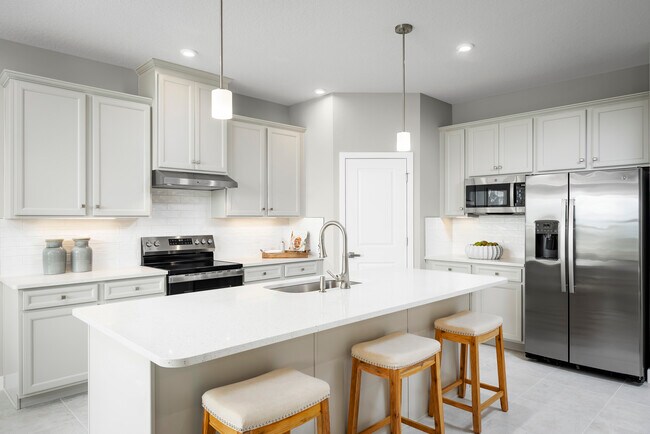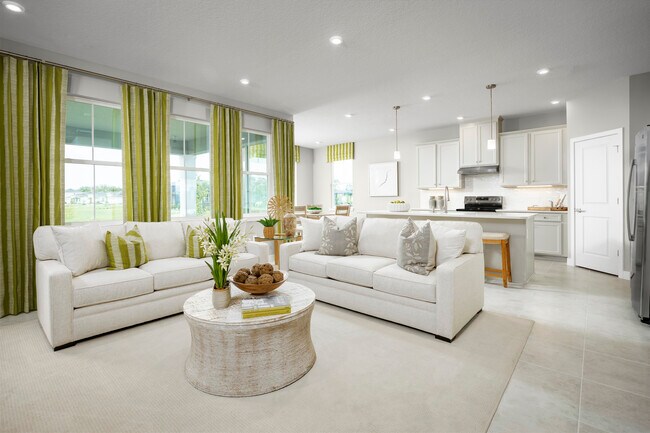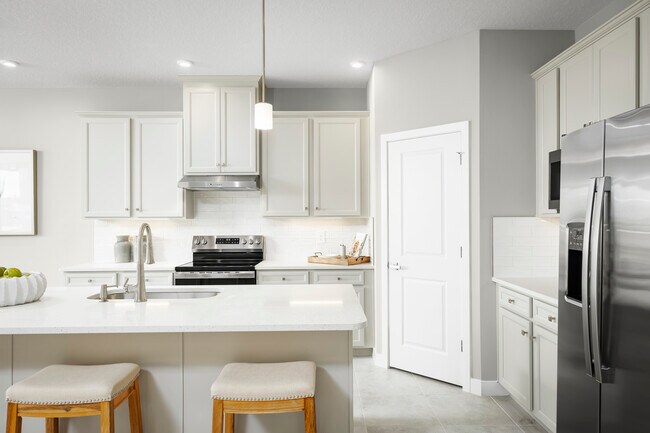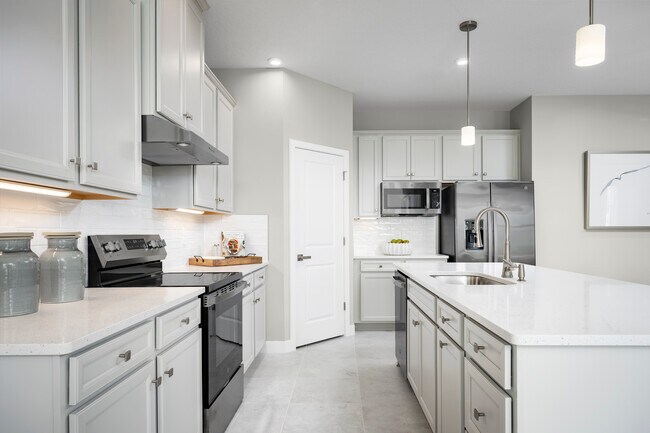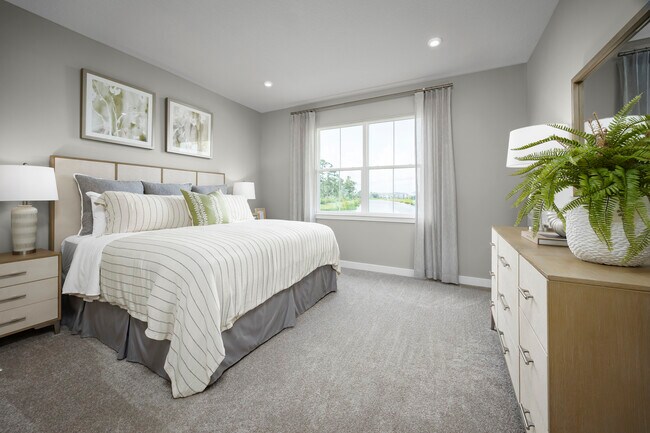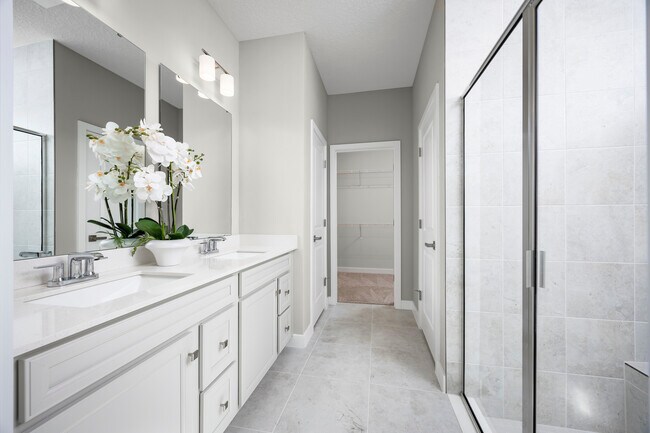
Estimated payment starting at $2,460/month
Highlights
- Community Cabanas
- New Construction
- Primary Bedroom Suite
- Morningside Elementary School Rated 9+
- Gourmet Kitchen
- Great Room
About This Floor Plan
Perfectly proportioned for Florida living, The Brooks delivers the ideal blend of space and versatility. Enter through a welcoming front porch to discover airy 9’ ceilings that flow through the main living areas. This showstopping kitchen features an expansive 8’9” island that seamlessly connects to the dining and great room – all brightened by a dramatic wall of rear windows. The owner’s suite is a true retreat, featuring a spa-like bathroom with dual vanities and generous storage including a walk-in closet. Choose from four bedrooms or transform one into a private study. The spacious lanai extends your living space outdoors, capturing that sought-after Florida lifestyle. Available in two eye-catching elevations with optional stone accents and decorative siding. Thoughtfully designed with extra windows and smart storage throughout, The Brooks proves that the perfect home is all about balance.
Sales Office
| Monday |
1:00 PM - 6:00 PM
|
| Tuesday |
11:00 AM - 4:00 PM
|
| Wednesday - Saturday |
11:00 AM - 6:00 PM
|
| Sunday |
12:00 PM - 5:00 PM
|
Home Details
Home Type
- Single Family
Parking
- 2 Car Garage
Home Design
- New Construction
Interior Spaces
- 1,833 Sq Ft Home
- 1-Story Property
- Great Room
- Open Floorplan
- Dining Area
Kitchen
- Gourmet Kitchen
- Cooktop
- Dishwasher
- Kitchen Island
Bedrooms and Bathrooms
- 4 Bedrooms
- Primary Bedroom Suite
- Walk-In Closet
- 2 Full Bathrooms
- Primary bathroom on main floor
- Bathtub
Laundry
- Laundry Room
- Laundry on main level
- Washer and Dryer Hookup
Outdoor Features
- Patio
Utilities
- Air Conditioning
- Central Heating
Community Details
Overview
- Property has a Home Owners Association
- Water Views Throughout Community
Recreation
- Community Cabanas
- Community Pool
Map
Other Plans in Silver Oaks
About the Builder
- Silver Oaks
- 7635 Silver Oak Dr
- 009 Tilton Rd
- 04 Tilton Rd
- 44 Silver Oak Dr
- 52 Mediterranean Blvd N
- 31 Florida Way
- 14 Mediterranean Blvd N
- 0 Silver Oak Dr Unit 225037890
- 0 Silver Oak Dr Unit F10471768
- 0 Silver Oak Dr Unit MFRA4585447
- 3 Palo Alto Ln
- 2 SE Hernando Ln
- 16 Islandia Ln
- 12 SE Los Gatos Ln
- 9 SE Kachina Ln
- 1 Alcala Ln
- 8249 Maidencane Place
- 9 Don Quixote Ln
- 781 E Prima Vista Blvd
