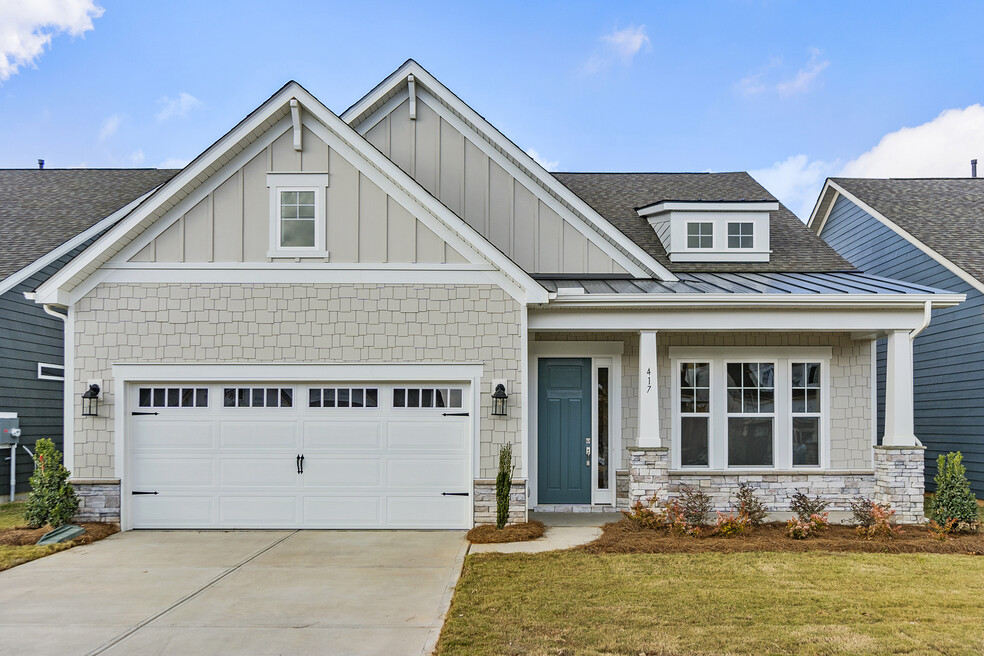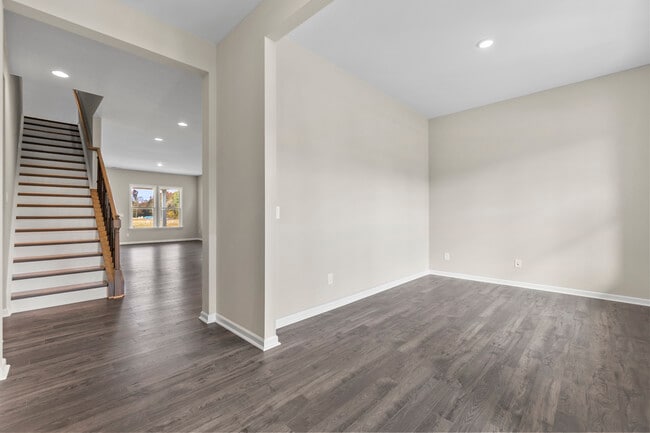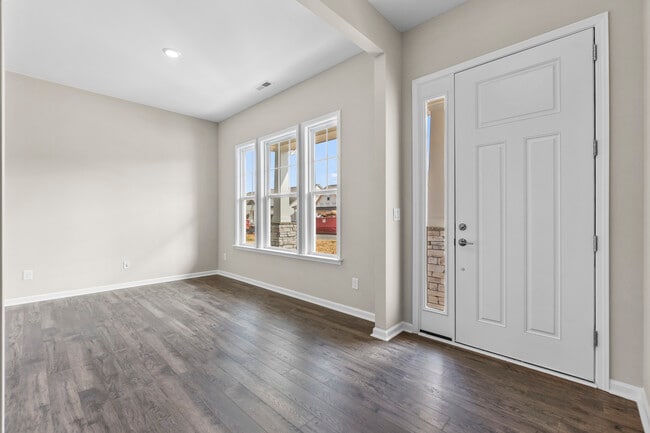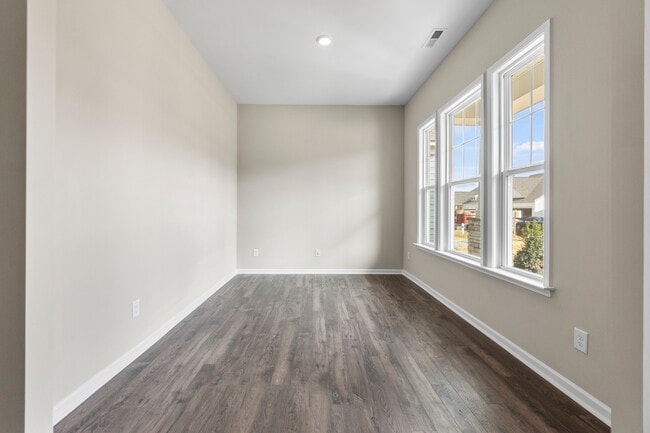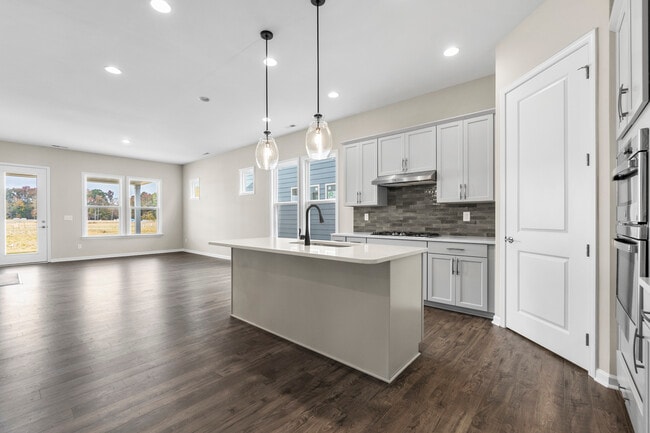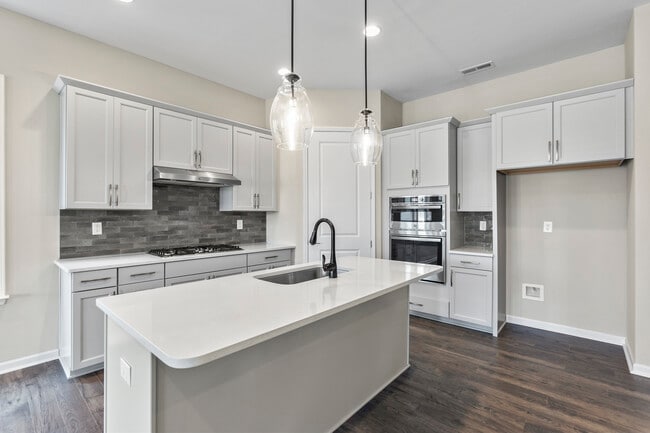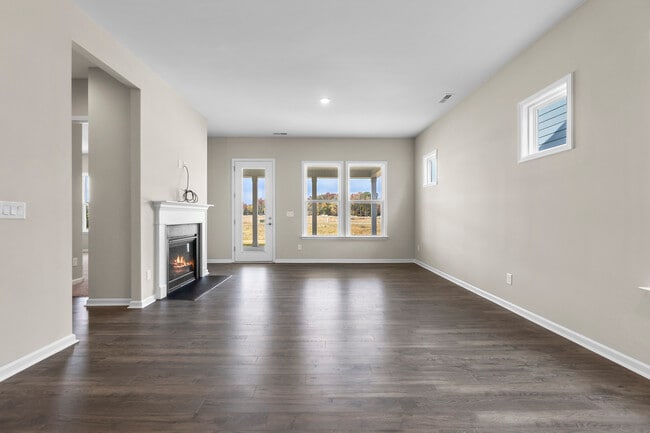
Indian Trail, NC 28079
Estimated payment starting at $3,064/month
Highlights
- Concierge
- Community Wine Cellar
- Yoga or Pilates Studio
- Community Cabanas
- Fitness Center
- New Construction
About This Floor Plan
Located in Esplanade at Northgate, a 55+ resort-lifestyle community, the Brookshire plan is a spacious one-story floor plan available in Federal Siding 2, Traditional 2, Craftsman 2 and Farmhouse 2 home exteriors —and the opportunity for more with an optional second level. An inviting foyer welcomes you inside the home, next to a convenient flex room. An open-concept kitchen and casual dining area invite you further into the home, featuring a spacious food-prep island, a corner walk-in pantry, and bulk storage. A welcoming great room is located at the rear of the home, along with covered outdoor living – the perfect place for enjoying your morning cup of coffee. Decompress after a long day in a luxurious primary suite that includes two walk-in closets, a spa-inspired primary bath with dual sinks and a walk-in shower, and a handy optional door leading directly to the laundry room—a homebuyer favorite. A secondary bedroom and bath located off the primary suite entry complete this beautiful plan. Options for a second level are available, and include plans for an expansive game room, a game room with half bath, or a game room with attic suite. Throughout the home, a variety of personalization options—such as tray ceilings, transom windows, and additional doors—are there to make this new home in Charlotte stylish, comfortable, and convenient. Optional upgrades are available throughout the home, including: • Upgraded outdoor living: screened, extended covered, or extended screened • Optional roll-in shower in primary bath • Optional gourmet kitchen • Optional fireplace in great room • Optional home management off casual dining area • Optional study in lieu of flex
Builder Incentives
Lower your rate for the first 7 years when you secure a Conventional 7/6 Adjustable Rate Mortgage with no discount fee. Enjoy a starting rate of 3.75%/5.48% APR for the first 7 years of your loan. Beginning in year 8, your rate will adjust every 6 mo
Sales Office
| Monday - Tuesday |
10:00 AM - 5:00 PM
|
| Wednesday |
12:00 PM - 5:00 PM
|
| Thursday - Friday |
Closed
|
| Saturday |
10:00 AM - 5:00 PM
|
| Sunday |
12:00 PM - 5:00 PM
|
Home Details
Home Type
- Single Family
HOA Fees
- $326 Monthly HOA Fees
Parking
- 2 Car Attached Garage
- Front Facing Garage
Home Design
- New Construction
Interior Spaces
- 1,754-2,522 Sq Ft Home
- 2-Story Property
- High Ceiling
- Fireplace
- Great Room
- Open Floorplan
- Dining Area
- Flex Room
Kitchen
- Breakfast Area or Nook
- Eat-In Kitchen
- Breakfast Bar
- Walk-In Pantry
- Kitchen Island
Bedrooms and Bathrooms
- 2-4 Bedrooms
- Main Floor Bedroom
- Primary Bedroom Suite
- Walk-In Closet
- 2 Full Bathrooms
- Primary bathroom on main floor
- Double Vanity
- Bathtub with Shower
- Walk-in Shower
Laundry
- Laundry Room
- Laundry on main level
- Washer and Dryer Hookup
Utilities
- Air Conditioning
- Heating Available
Additional Features
- No Interior Steps
- Covered Patio or Porch
Community Details
Overview
- Active Adult
- Resort Property
- Wooded Homesites
- Views Throughout Community
Amenities
- Concierge
- Community Garden
- Shops
- Clubhouse
- Amenity Center
- Planned Social Activities
- Community Wine Cellar
- Community Wi-Fi
Recreation
- Yoga or Pilates Studio
- Tennis Courts
- Pickleball Courts
- Bocce Ball Court
- Fitness Center
- Locker Room
- Community Cabanas
- Community Indoor Pool
- Community Spa
- Park
- Dog Park
- Event Lawn
- Trails
Security
- Resident Manager or Management On Site
- Controlled Access
Map
Other Plans in Esplanade at Northgate
About the Builder
- Esplanade at Northgate
- #24 Moser Cir
- 4139 Twenty Grand Dr
- 8105 Indian Trail Fairview Rd
- 1077 Mapletree Ln
- Sanctuary at Southgate - Townhomes
- Sanctuary at Southgate
- 0 Rose Dr Unit CAR4322172
- 0 Rose Dr Unit CAR4322165
- 2510 Younts Rd
- 6706 Woodlawn Ln
- 2842 Gray Fox Rd
- 0 W Highway 74
- 3708 Wesley Chapel Stouts Rd
- 3619 Wesley Chapel Stouts Rd
- 3621 Rocky River Rd N
- Calico Ridge
- 00 Orr Rd
- 0000 White Oak Ln
- 4006 Scarlet Dr Unit 29
Ask me questions while you tour the home.
