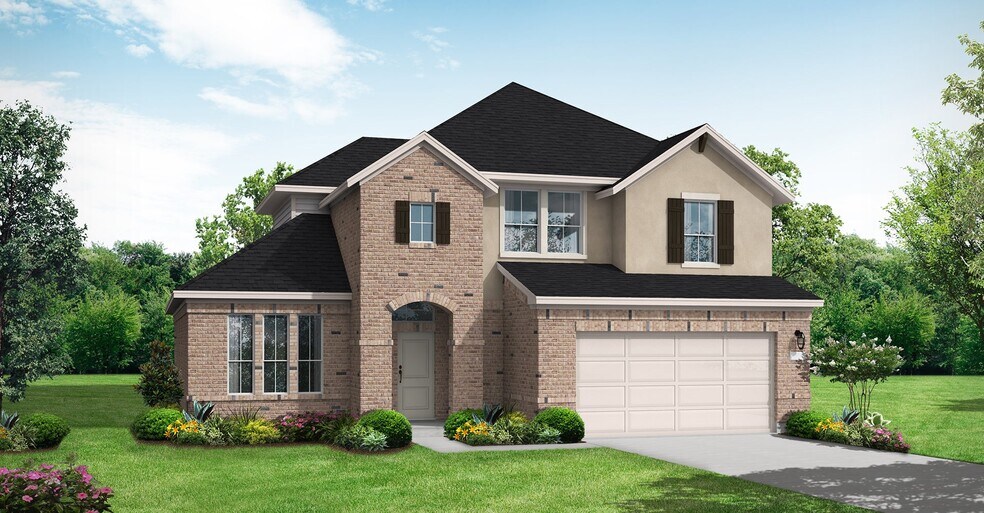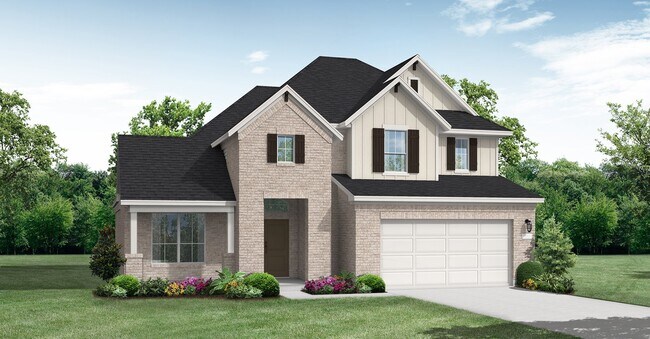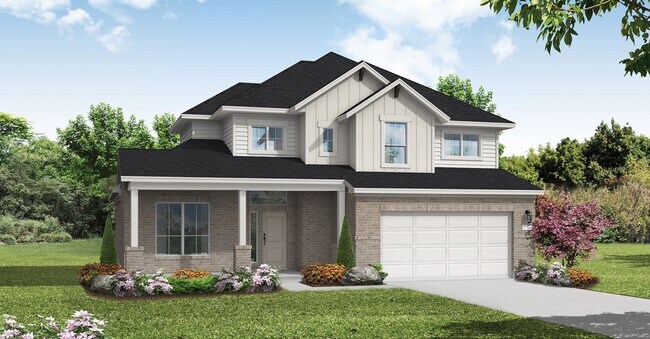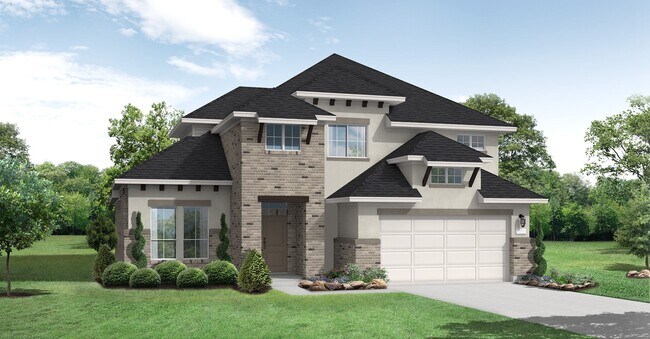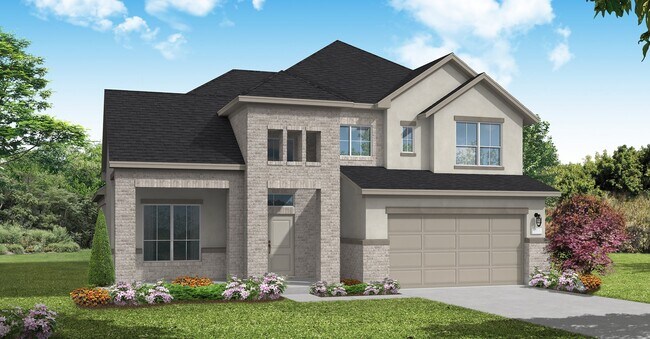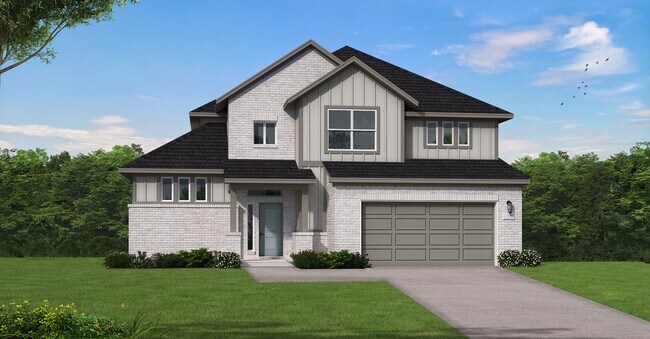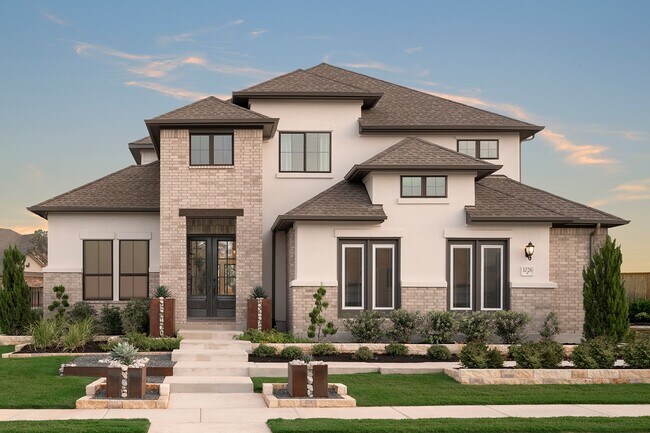
Estimated payment starting at $3,932/month
Highlights
- Fitness Center
- New Construction
- Main Floor Primary Bedroom
- Danville Middle Rated A-
- Primary Bedroom Suite
- Attic
About This Floor Plan
The Brookshire floor plan exudes charm and functionality, offering a thoughtfully designed two-story layout with four spacious bedrooms and four full bathrooms. The main level is a perfect blend of comfort and practicality, showcasing a modern kitchen that flows seamlessly into the open-concept living and dining areas, ideal for hosting gatherings or enjoying quiet family evenings. Upstairs, the additional bedrooms provide ample space for privacy and relaxation, accompanied by well-appointed bathrooms for convenience. The Brookshire floor plan also includes a versatile flex space that can be tailored to suit your lifestyle, whether as a home office, gym, or playroom. The two-car garage offers abundant storage and functionality, making this home as practical as it is stylish. Designed with both aesthetics and efficiency in mind, the Brookshire is the epitome of modern living, offering families the perfect space to create lasting memories.
Builder Incentives
Your perfect match is waiting – pick the savings that fit your future and find your dream home today!
Sales Office
| Monday - Thursday |
10:00 AM - 6:00 PM
|
| Friday |
12:00 PM - 6:00 PM
|
| Saturday |
10:00 AM - 6:00 PM
|
| Sunday |
12:00 PM - 6:00 PM
|
Home Details
Home Type
- Single Family
Parking
- 2 Car Attached Garage
- Front Facing Garage
Home Design
- New Construction
Interior Spaces
- 3,063 Sq Ft Home
- 2-Story Property
- High Ceiling
- Ceiling Fan
- Recessed Lighting
- Mud Room
- Family Room
- Dining Area
- Home Office
- Game Room
- Attic
Kitchen
- Eat-In Kitchen
- Walk-In Pantry
- Dishwasher
- Kitchen Island
Flooring
- Carpet
- Luxury Vinyl Plank Tile
Bedrooms and Bathrooms
- 4 Bedrooms
- Primary Bedroom on Main
- Primary Bedroom Suite
- Walk-In Closet
- Powder Room
- 4 Full Bathrooms
- Primary bathroom on main floor
- Dual Vanity Sinks in Primary Bathroom
- Bathtub with Shower
- Walk-in Shower
Laundry
- Laundry Room
- Laundry on lower level
- Washer and Dryer Hookup
Outdoor Features
- Covered Patio or Porch
Community Details
Overview
- Pond in Community
- Greenbelt
Amenities
- Community Center
- Amenity Center
Recreation
- Community Playground
- Fitness Center
- Community Pool
- Splash Pad
- Park
- Event Lawn
- Recreational Area
- Trails
Map
Other Plans in Homestead
About the Builder
- Homestead
- Homestead
- 3917 Cedar Ct
- Homestead
- Homestead
- Mont Blanc
- 3721 Hillside
- 3317 Turnabout Loop
- Parklands - Estates
- 334 Posey Pass
- Parklands - Parkside Series
- Parklands - The Garden Series
- Parklands - The Parklands
- Legendary Trails - Classic Series
- Legendary Trails - Premier Series
- Foxbrook
- Foxbrook
- 22031A Old Nacogdoches Rd
- 5+/- AC Green Valley Rd
- 556 Krueger Canyon
Ask me questions while you tour the home.
