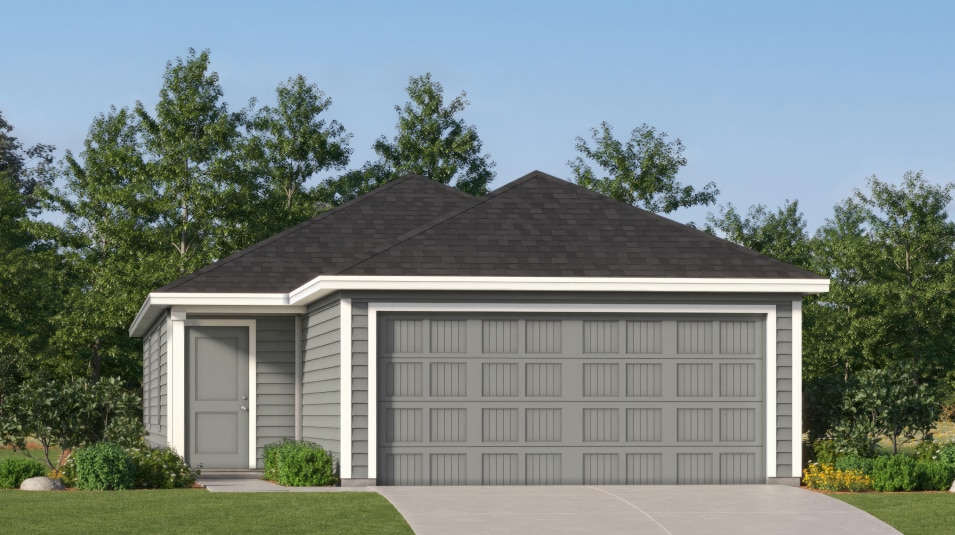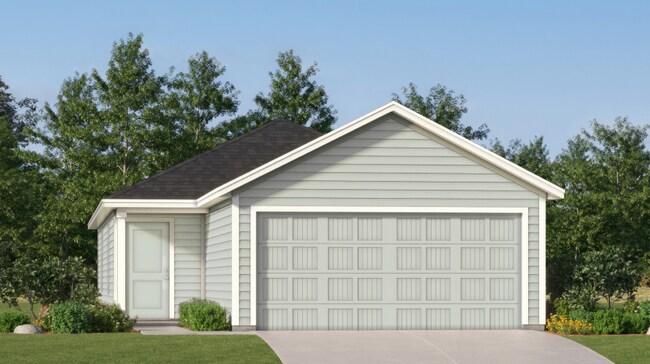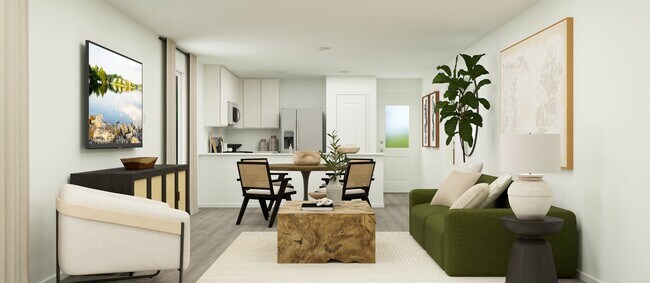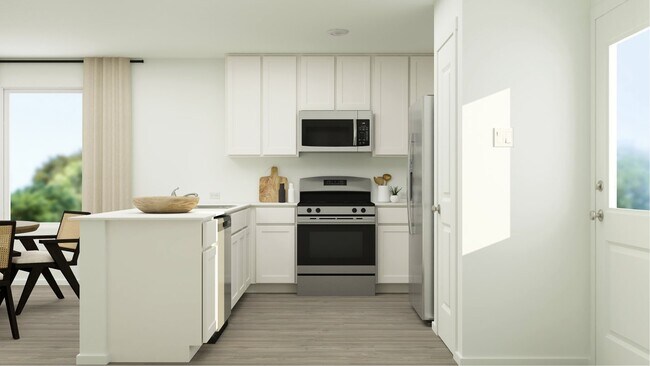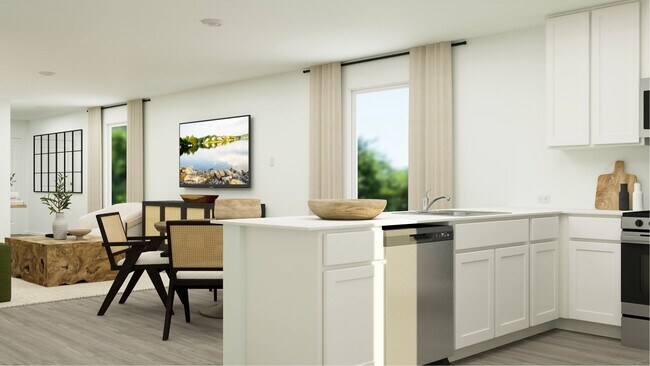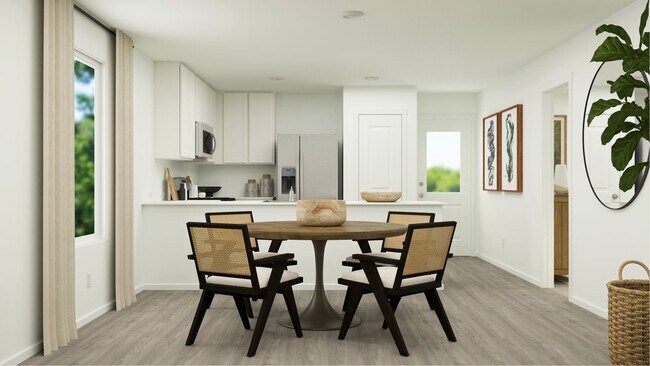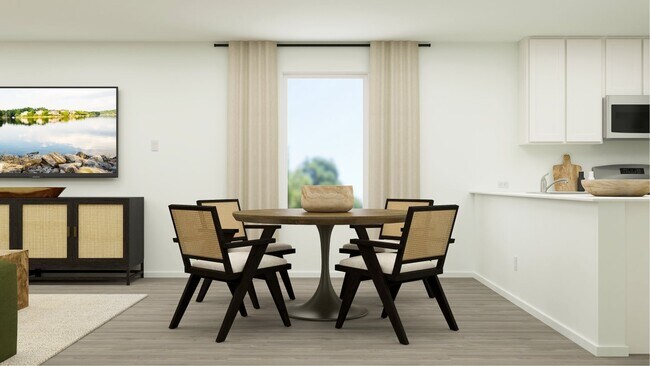
Verified badge confirms data from builder
Hutto, TX 78634
Estimated payment starting at $1,903/month
Total Views
1,728
3
Beds
2
Baths
1,213
Sq Ft
$234
Price per Sq Ft
Highlights
- New Construction
- Covered Patio or Porch
- Bathtub with Shower
- Community Pool
- Walk-In Closet
- Park
About This Floor Plan
This single-level home showcases a spacious open floorplan shared between the kitchen, dining area and family room for easy entertaining. An owner’s suite enjoys a private location at the front of the home, complemented by an en-suite bathroom and walk-in closet. There are two secondary bedrooms just off the main living areas, which are comfortable spaces for household members and overnight guests.
Sales Office
Hours
| Monday - Saturday |
10:00 AM - 6:00 PM
|
| Sunday |
12:00 PM - 6:00 PM
|
Office Address
109 Twilight Breeze Way
Hutto, TX 78634
Home Details
Home Type
- Single Family
HOA Fees
- $120 Monthly HOA Fees
Parking
- 2 Car Garage
Taxes
- Special Tax
Home Design
- New Construction
Interior Spaces
- 1-Story Property
- Formal Entry
- Family Room
- Dining Area
- Laundry Room
Flooring
- Carpet
- Vinyl
Bedrooms and Bathrooms
- 3 Bedrooms
- Walk-In Closet
- 2 Full Bathrooms
- Primary bathroom on main floor
- Bathtub with Shower
- Walk-in Shower
Outdoor Features
- Covered Patio or Porch
Community Details
Recreation
- Community Pool
- Park
Map
Other Plans in Firefly Pointe - Bel Mar Collection
About the Builder
Since 1954, Lennar has built over one million new homes for families across America. They build in some of the nation’s most popular cities, and their communities cater to all lifestyles and family dynamics, whether you are a first-time or move-up buyer, multigenerational family, or Active Adult.
Nearby Homes
- Firefly Pointe - Cottage Collection
- Firefly Pointe - Watermill Collection
- Firefly Pointe - Classic Collection
- Firefly Pointe - Stonehill Collection
- Firefly Pointe - Bel Mar Collection
- 205 Twilight Breeze Way
- 213 Twilight Breeze Way
- Prairie Winds - Boulevard Collection
- Prairie Winds - Gem Series
- Prairie Winds - River Series
- Prairie Winds - Texas Tree Series
- 742 Universal Dr
- 744 Universal Dr
- 106 Holmby Dr
- 112 Holmby Dr
- 110 Holmby Dr
- 109 Holmby Dr
- 120 Holmby Dr
- 122 Holmby Dr
- 124 Holmby Dr
