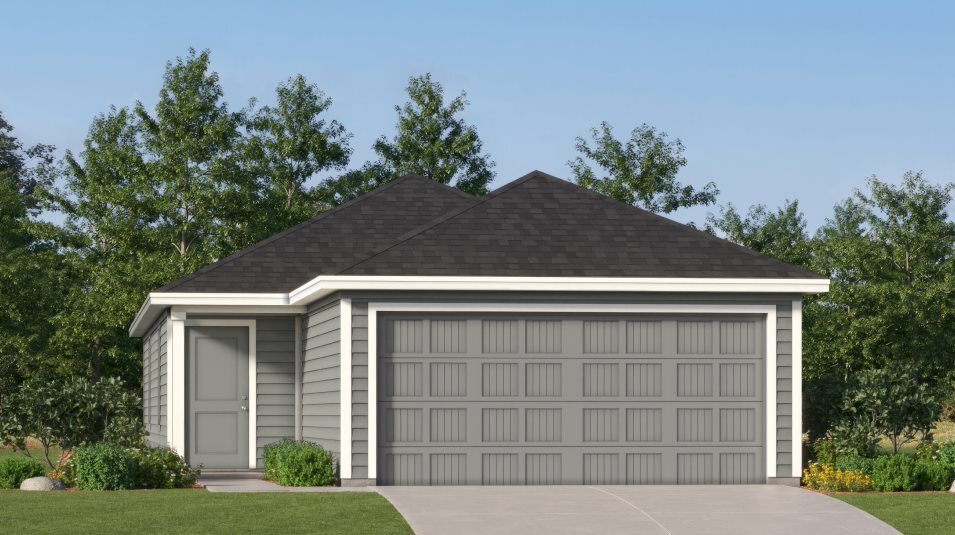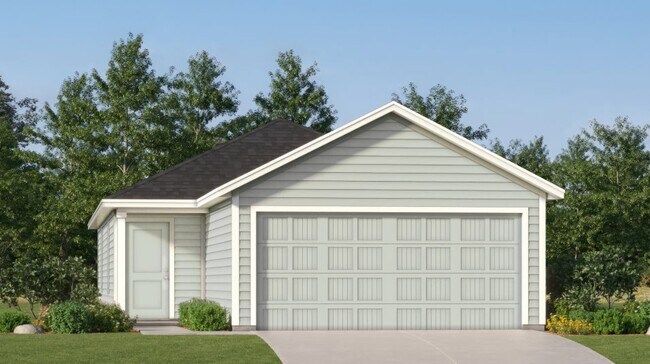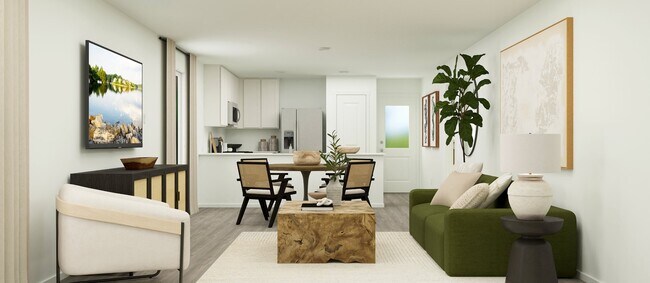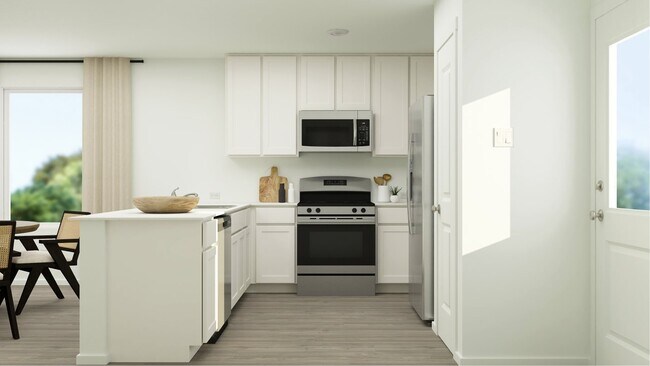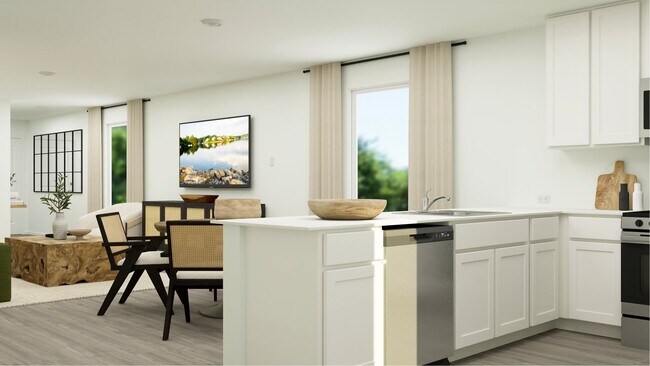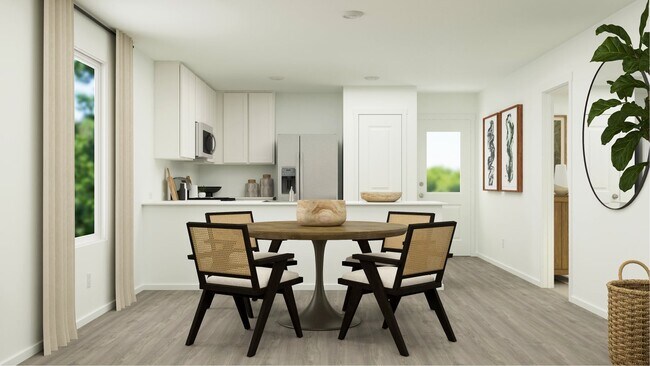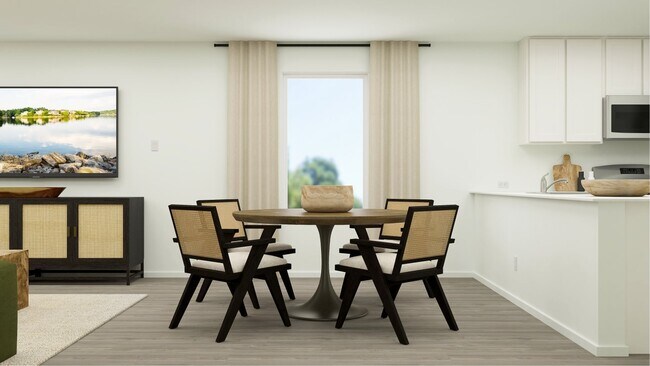
San Antonio, TX 78263
Estimated payment starting at $1,294/month
Highlights
- New Construction
- ENERGY STAR Certified Homes
- Lap or Exercise Community Pool
- Primary Bedroom Suite
- Quartz Countertops
- Community Center
About This Floor Plan
Discover the perfect blend of comfort and elegance in this stunning single-level home, designed for modern living within a vibrant, master-planned community. This residence boasts a spacious open floorplan, seamlessly connecting the kitchen, dining area, and family room—ideal for entertaining and family gatherings. The gourmet kitchen features state-of-the-art stainless steel appliances, and ample cabinetry, ensuring a delightful culinary experience. The owner's suite is a peaceful retreat, complete with a luxurious spa-inspired bathroom and an expansive walk-in closet. Two additional bedrooms provide cozy accommodations for family members or guests. A convenient two-bay garage adds the finishing touch to this exceptional home. Step outside to your personal oasis! The beautifully landscaped backyard and spacious patio offer the perfect setting for outdoor dining, relaxation, and family fun. Whether you're hosting a barbecue or enjoying a quiet evening under the stars, this outdoor space is designed to enhance your lifestyle. As part of a lovely, master-planned community, residents enjoy access to a wealth of amenities, including a sparkling pool, a state-of-the-art gym, a playground for the little ones, and a welcoming community center. The neighborhood’s prime location ensures safety and convenience, with proximity to major highways for easy access to local dining, entertainment, and schools. Nature enthusiasts will love being close to the picturesque San Antonio River Park
Sales Office
| Monday - Saturday |
10:00 AM - 6:30 PM
|
| Sunday |
12:00 PM - 6:30 PM
|
Home Details
Home Type
- Single Family
Lot Details
- Fenced Yard
- Landscaped
HOA Fees
- $151 Monthly HOA Fees
Parking
- 2 Car Attached Garage
- Front Facing Garage
Taxes
- Special Tax
Home Design
- New Construction
Interior Spaces
- 1-Story Property
- Living Room
- Dining Room
- Laundry Room
Kitchen
- Dishwasher
- Stainless Steel Appliances
- Quartz Countertops
- Shaker Cabinets
- Farmhouse Sink
- Kitchen Fixtures
Flooring
- Carpet
- Luxury Vinyl Plank Tile
Bedrooms and Bathrooms
- 3 Bedrooms
- Primary Bedroom Suite
- Walk-In Closet
- 2 Full Bathrooms
- Quartz Bathroom Countertops
- Bathroom Fixtures
- Bathtub
- Walk-in Shower
Eco-Friendly Details
- Energy-Efficient Insulation
- ENERGY STAR Certified Homes
- Watersense Fixture
Outdoor Features
- Covered Patio or Porch
Utilities
- Central Heating
- Heating System Uses Gas
- Programmable Thermostat
- High Speed Internet
- Cable TV Available
Community Details
Recreation
- Community Playground
- Lap or Exercise Community Pool
Additional Features
- Community Center
Map
Other Plans in Sapphire Grove - Belmar Collection
About the Builder
- 8215 Queen Marie
- 7406 India Star
- 8202 Queen Marie
- 7357 Yellow Sapphire
- 8211 Queen Marie
- 7330 India Star
- 7234 India Star
- 7530 India Star
- 7302 India Star
- 7526 India Star
- 7522 India Star
- 7334 India Star
- 7230 India Star
- 7418 India Star
- 7349 Yellow Sapphire
- Sapphire Grove - Welton Collection
- Sapphire Grove - Broadview Collection
- 8427 Blue Sapphire
- Sapphire Grove - Crestmore Collection
- Sapphire Grove - Cottage Collection
