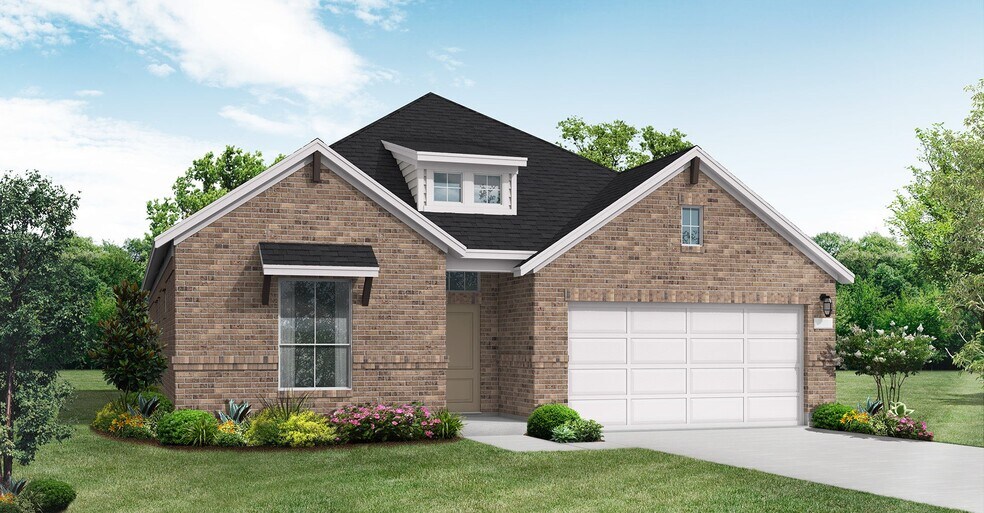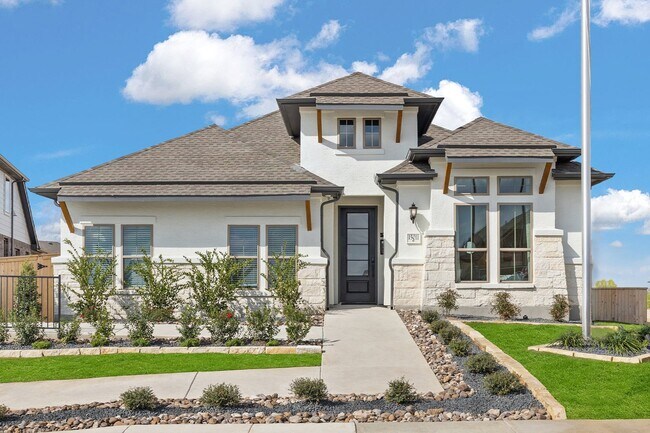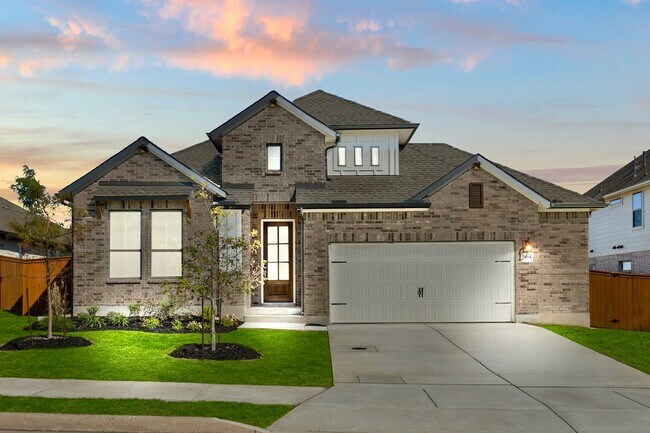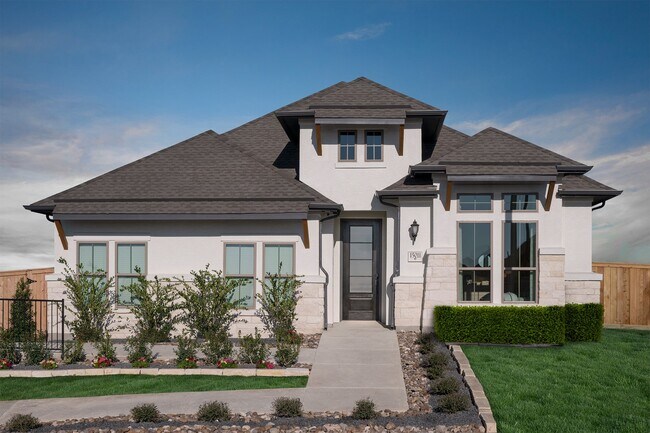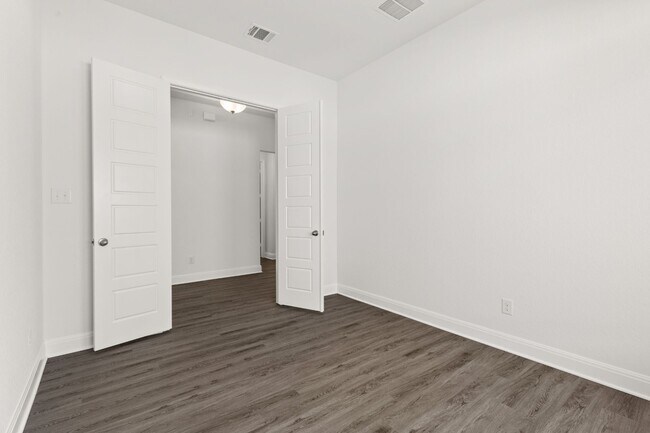
Estimated payment starting at $2,794/month
Highlights
- Golf Course Community
- New Construction
- Lap or Exercise Community Pool
- Medina Valley Loma Alta Middle Rated A-
- Primary Bedroom Suite
- Community Center
About This Floor Plan
The Bryan floor plan is a beautifully designed single-story home offering four bedrooms and two bathrooms, perfectly blending style and functionality. This layout caters to a variety of lifestyles, providing a spacious and comfortable living environment for families or those who enjoy having extra space. The heart of the home is the open-concept living area, where the kitchen seamlessly integrates with the dining and family rooms. With modern finishes and plenty of counter space, the kitchen is ideal for everything from daily meals to entertaining guests. The owner’s suite is a retreat, complete with an en-suite bathroom and a walk-in closet that ensures ample storage. Three additional bedrooms offer flexibility, whether used as guest rooms, a home office, or creative spaces. The two-car garage adds convenience, with room for vehicles and extra storage. Designed with both comfort and practicality in mind, the Bryan floor plan is a versatile and inviting home that adapts to your needs while maintaining a stylish aesthetic.
Builder Incentives
Make this your Year of New with a new Coventry home—thoughtfully designed spaces, vibrant communities, quick move-in homes, and low interest rates.
Sales Office
| Monday - Thursday |
10:00 AM - 6:00 PM
|
| Friday |
12:00 PM - 6:00 PM
|
| Saturday |
10:00 AM - 6:00 PM
|
| Sunday |
12:00 PM - 6:00 PM
|
Home Details
Home Type
- Single Family
HOA Fees
- $51 Monthly HOA Fees
Parking
- 2 Car Attached Garage
- Front Facing Garage
Taxes
- Municipal Utility District Tax
- 2.50% Estimated Total Tax Rate
Home Design
- New Construction
Interior Spaces
- 2,465 Sq Ft Home
- 1-Story Property
- Open Floorplan
- Dining Area
- Home Office
Kitchen
- Eat-In Kitchen
- Breakfast Bar
- Walk-In Pantry
- Kitchen Island
Bedrooms and Bathrooms
- 4 Bedrooms
- Primary Bedroom Suite
- Dual Closets
- Walk-In Closet
- 3 Full Bathrooms
- Primary bathroom on main floor
- Split Vanities
- Dual Vanity Sinks in Primary Bathroom
- Bathtub with Shower
- Walk-in Shower
Laundry
- Laundry Room
- Laundry on main level
- Washer and Dryer Hookup
Utilities
- Air Conditioning
- Heating Available
Additional Features
- No Interior Steps
- Covered Patio or Porch
Community Details
Recreation
- Golf Course Community
- Community Playground
- Lap or Exercise Community Pool
- Park
- Trails
Additional Features
- Community Center
Map
Other Plans in Ladera
About the Builder
- Ladera
- Ladera - High Point 45'
- Hidden Bluffs
- Hidden Canyons
- 2326 Croaker Creek
- 2318 Croaker Creek
- Brookmill - Belmar Collection
- 15463 Salmon Spring
- 15467 Salmon Spring
- Ladera
- Brookmill - Cottage Collection
- Brookmill - Crestmore Collection
- 15447 Jake Crossing
- 216 Connor Creek
- 146 Camryn Crossing
- 15583 Jake Crossing
- Brookmill - Broadview Collection
- 218 Ryan Crossing
- 219 Scott Square
- Hunters Ranch
