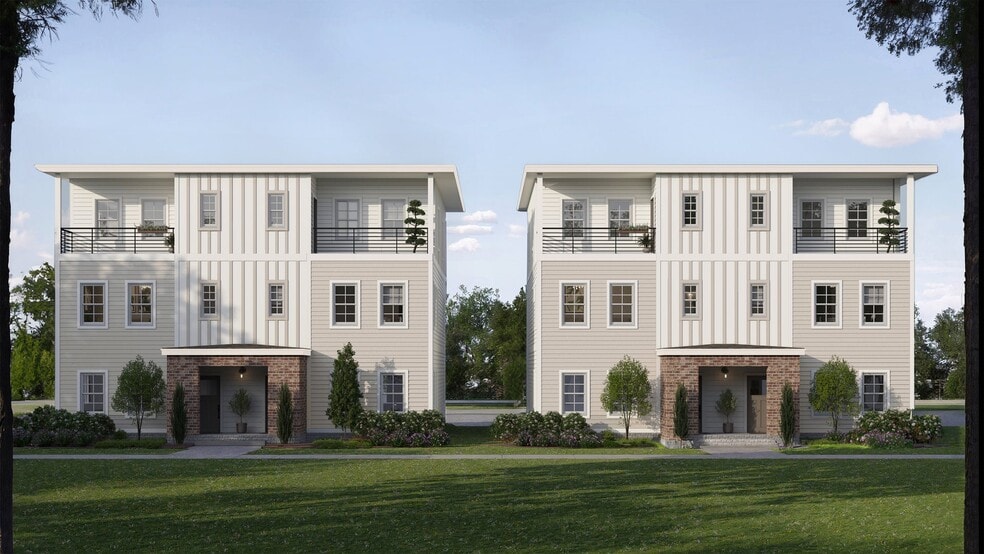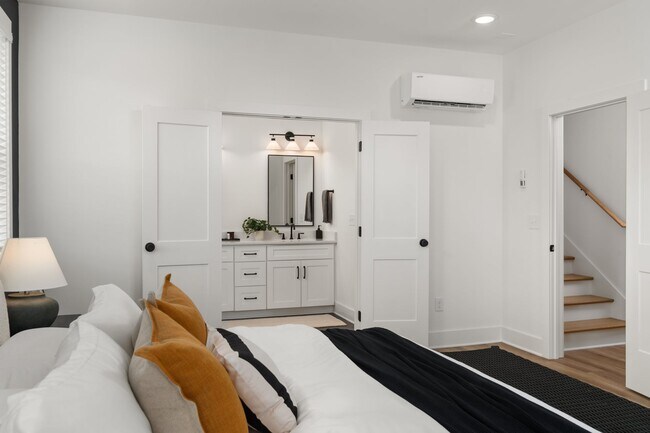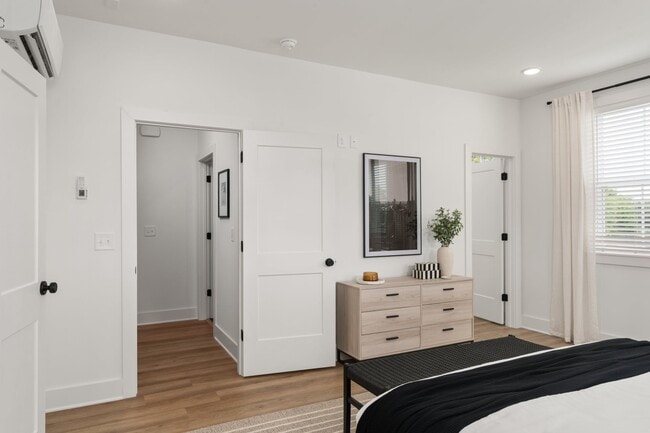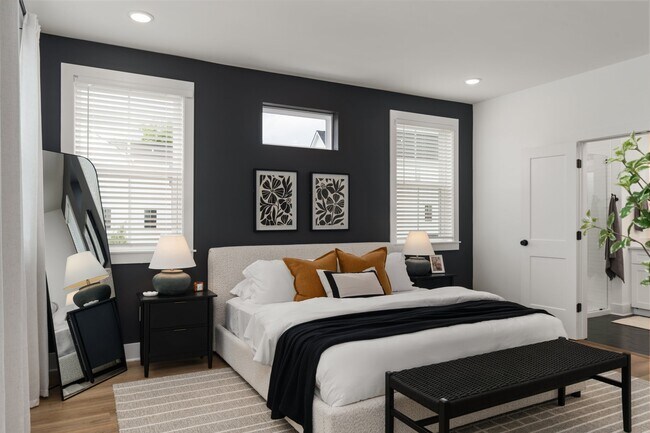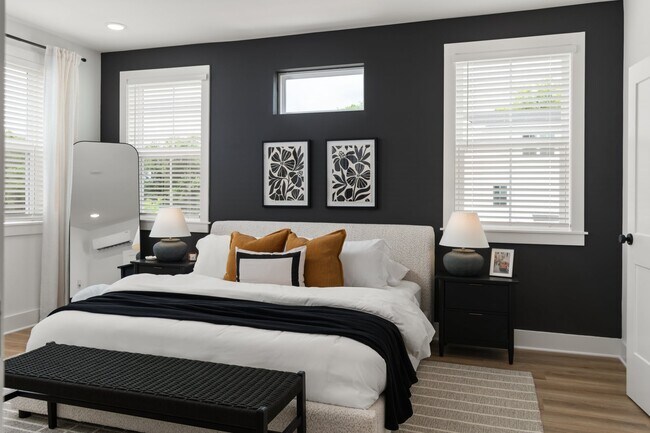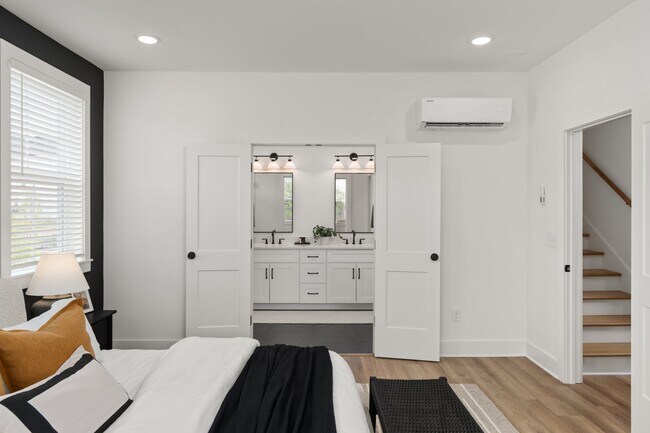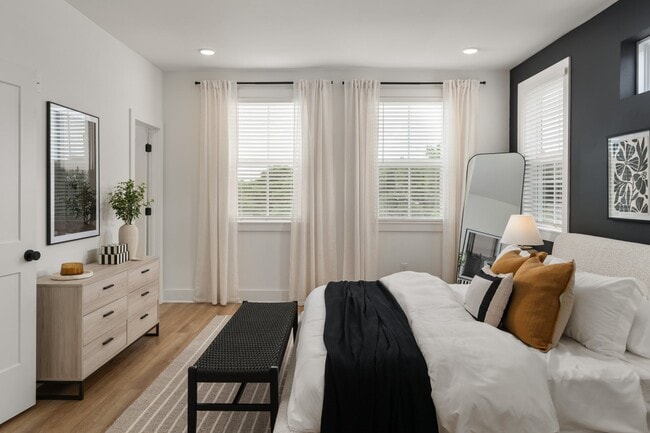
Estimated payment starting at $2,121/month
Total Views
31,952
2
Beds
2.5
Baths
1,569
Sq Ft
$217
Price per Sq Ft
Highlights
- Community Cabanas
- Primary Bedroom Suite
- Lawn
- New Construction
- Gated Community
- No HOA
About This Floor Plan
The Bryce is a thoughtfully designed three-story home that maximizes space and style. Featuring two spacious bedrooms and 2.5 baths, this layout offers the perfect balance of comfort and functionality. The open-concept main living area is ideal for entertaining, while the private balcony provides a perfect retreat to relax and unwind. Smartly planned for modern living, The Bryce is where convenience meets contemporary design.
Sales Office
All tours are by appointment only. Please contact sales office to schedule.
Sales Team
Jenn Chapman
Office Address
251 Nesbitt Ln
Madison, TN 37115
Driving Directions
Townhouse Details
Home Type
- Townhome
Lot Details
- Lawn
Home Design
- New Construction
Interior Spaces
- 3-Story Property
- Formal Entry
- Living Room
- Open Floorplan
- Dining Area
- Home Office
Kitchen
- Eat-In Kitchen
- Walk-In Pantry
- Cooktop
- Built-In Range
- Built-In Microwave
- Dishwasher
- Kitchen Island
Bedrooms and Bathrooms
- 2 Bedrooms
- Primary Bedroom Suite
- Walk-In Closet
- Powder Room
- Quartz Bathroom Countertops
- Dual Vanity Sinks in Primary Bathroom
- Bathtub with Shower
- Walk-in Shower
Laundry
- Laundry Room
- Laundry on upper level
- Washer and Dryer
Outdoor Features
- Balcony
- Front Porch
Utilities
- Central Air
- High Speed Internet
- Cable TV Available
Community Details
Recreation
- Community Cabanas
- Community Pool
- Dog Park
Pet Policy
- Dogs Allowed
Additional Features
- No Home Owners Association
- Gated Community
Map
Move In Ready Homes with this Plan
Other Plans in The Chadwick
About the Builder
Legacy South is a full-service real estate development, construction, and management company based in Nashville, Tennessee. They have created hundreds of inspiring homes that became an integral part of Nashville’s urban landscape.
Carefully designed with style, character, and stellar craftsmanship, their homes contribute to the ever-growing Nashville landscape and set the scene for your most intimate moments.
Nearby Homes
- The Chadwick
- 115 E Campbell Rd
- 0 Shannon Ave Unit RTC2978360
- 141 Shannon Ave
- 1836 Stable Ct
- 300 Hickory St
- Soren
- 241 N Dupont Ave
- 226 Myatt Dr
- 491 Myatt Dr
- 863 Argle Ave
- 0 W Campbell Rd
- Dry Creek Commons
- Cedarside Townhomes at Dry Creek
- 0 Grapevine Ave
- 404 Grapevine Ave
- 735 River Landing Way
- 1096 Fernbank Dr
- 0 Shady Stoneway Unit RTC3011402
- 0 Due West Ave N Unit RTC2890878
