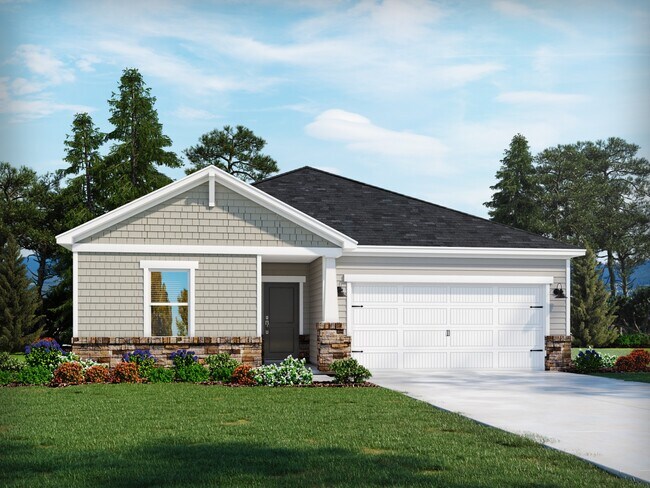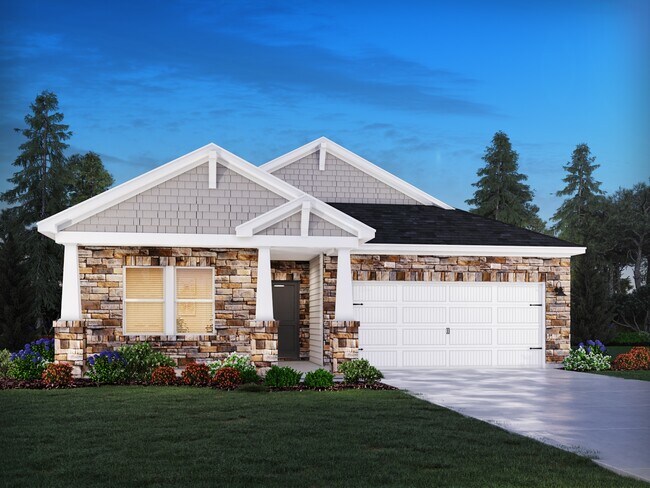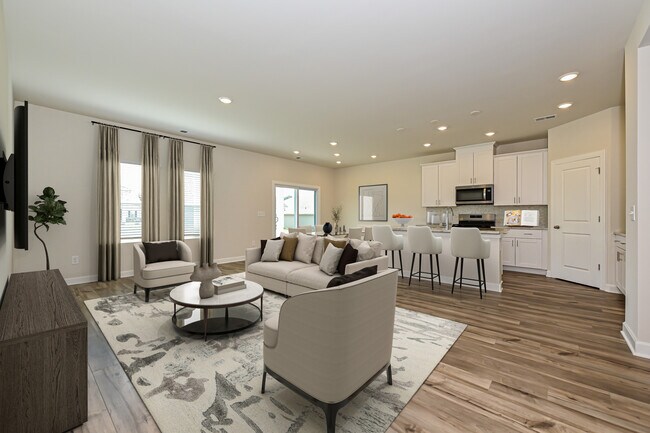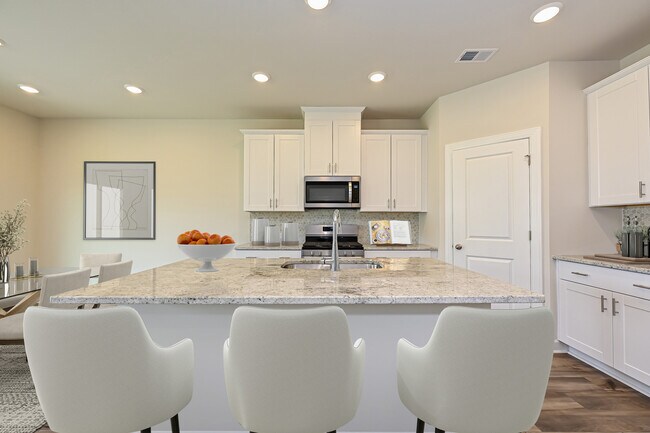Verified badge confirms data from builder
Longs, SC 29568
Estimated payment starting at $2,216/month
Total Views
5,729
3
Beds
2
Baths
1,542
Sq Ft
$220
Price per Sq Ft
Highlights
- Community Cabanas
- Primary Bedroom Suite
- Wooded Homesites
- New Construction
- ENERGY STAR Certified Homes
- High Ceiling
About This Floor Plan
The Buchanan Plan by Meritage Homes is available in the Cypress Ridge - The Coastline Series community in Longs, SC 29568, starting from $338,990. This design offers approximately 1,542 square feet and is available in Horry County, with nearby schools such as Daisy Elementary School, Loris Middle School, and Loris High School.
Sales Office
Hours
| Monday - Saturday |
9:00 AM - 5:00 PM
|
| Sunday |
1:00 PM - 5:00 PM
|
Sales Team
Iris Esposito
Jessica Lursen
Office Address
690 Cypress Preserve Cir
Longs, SC 29568
Home Details
Home Type
- Single Family
HOA Fees
- $94 Monthly HOA Fees
Parking
- 2 Car Attached Garage
- Front Facing Garage
Home Design
- New Construction
- Spray Foam Insulation
Interior Spaces
- 1-Story Property
- High Ceiling
- Blinds
- Smart Doorbell
- Great Room
- Open Floorplan
- Dining Area
Kitchen
- Walk-In Pantry
- Dishwasher
- Stainless Steel Appliances
- Kitchen Island
- Granite Countertops
- Tiled Backsplash
Flooring
- Carpet
- Luxury Vinyl Plank Tile
Bedrooms and Bathrooms
- 3 Bedrooms
- Primary Bedroom Suite
- Walk-In Closet
- 2 Full Bathrooms
- Primary bathroom on main floor
- Quartz Bathroom Countertops
- Double Vanity
- Private Water Closet
- Ceramic Tile in Bathrooms
Laundry
- Laundry Room
- Laundry on main level
- Washer and Dryer
Home Security
- Smart Lights or Controls
- Smart Thermostat
Eco-Friendly Details
- ENERGY STAR Certified Homes
Outdoor Features
- Patio
- Front Porch
Utilities
- Smart Outlets
- Tankless Water Heater
Community Details
Overview
- Association fees include lawn maintenance, ground maintenance
- Wooded Homesites
- Water Views Throughout Community
- Views Throughout Community
- Pond in Community
Amenities
- Community Garden
Recreation
- Community Cabanas
- Community Pool
- Tot Lot
- Dog Park
Map
About the Builder
Meritage Homes Corporation is a publicly traded homebuilder (NYSE: MTH) focused on designing and constructing energy-efficient single-family homes. The company has expanded operations across multiple U.S. regions: West, Central, and East, serving 12 states. The firm has delivered over 200,000 homes and achieved a top-five position among U.S. homebuilders by volume. Meritage pioneered net-zero and ENERGY STAR certified homes, earning 11 consecutive EPA ENERGY STAR Partner of the Year recognitions. In 2025, it celebrated its 40th anniversary and the delivery of its 200,000th home, while also enhancing programs such as a 60-day closing commitment and raising its share repurchase authorization.
Nearby Homes
- Cypress Ridge - The Boardwalk Series
- Cypress Ridge - The Coastline Series
- Heritage Park at Longs
- 0 Highway 9 E Unit 22104654
- 235 Stillbrook Dr Unit Lot 66 Kokomo Floor
- 239 Stillbrook Dr Unit Lot 65 Key Largo 4
- 243 Stillbrook Dr Unit Lot 64 Sewee Floor P
- 247 Stillbrook Dr Unit Lot 63 Oak II Floor
- 251 Stillbrook Dr Unit Lot 62 Indigo C
- 255 Stillbrook Dr Unit Lot 61 Sullivan Plan
- 264 Stillbrook Dr Unit Lot 90 Laurel Oak Pl
- 267 Stillbrook Dr Unit Lot 58 Caymen Floor
- 260 Sweetbridge Way Unit Lot 2 Oak II Floor
- 257 Sweetbridge Way Unit Lot 53 Busbee Floor
- 174 Stillbrook Dr Unit Lot 39 Key Largo 4
- 1061 Lauryn Oak Loop Unit 276 Kingstreet S
- 1069 Lauryn Oak Loop Unit 274 Buchanan F
- 1057 Lauryn Oak Loop Unit 277 Buchanan J
- 1081 Lauryn Oak Loop Unit 271 Buchanan J
- 1032 Lauryn Oak Loop Unit 339 Kingstreet T






