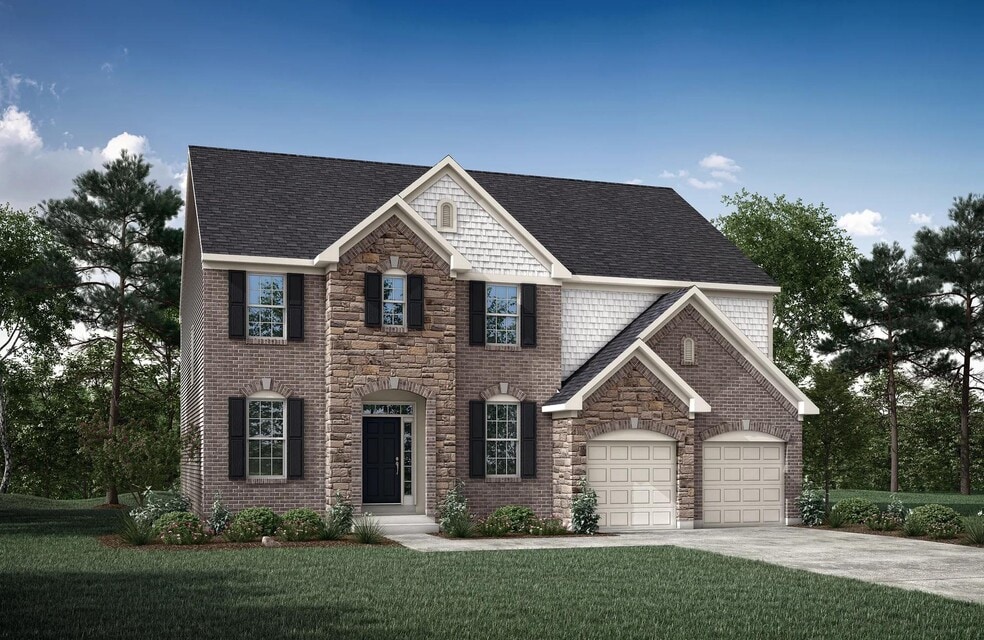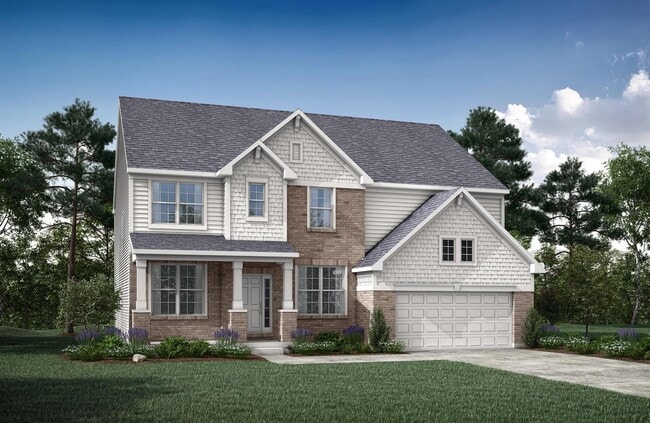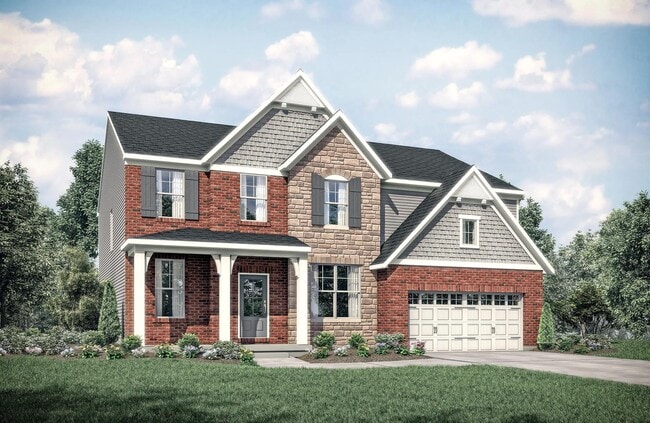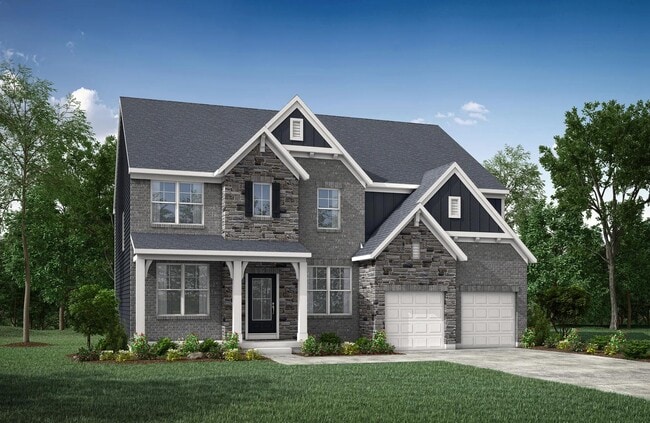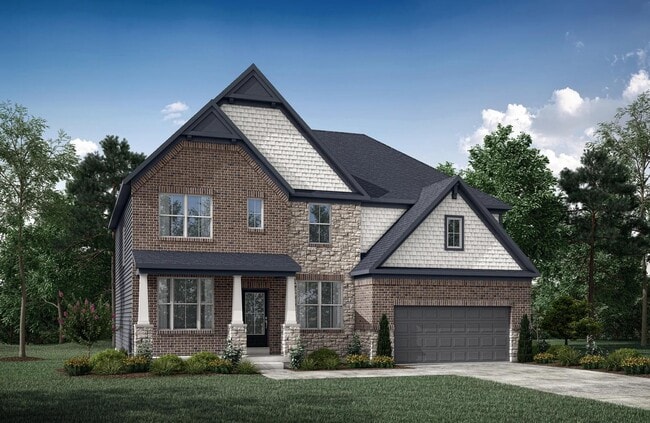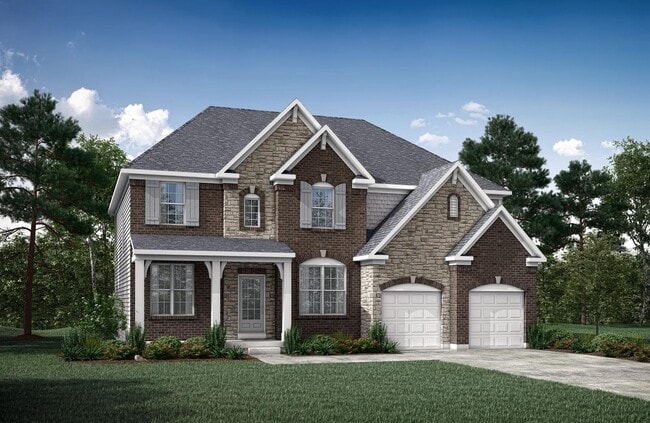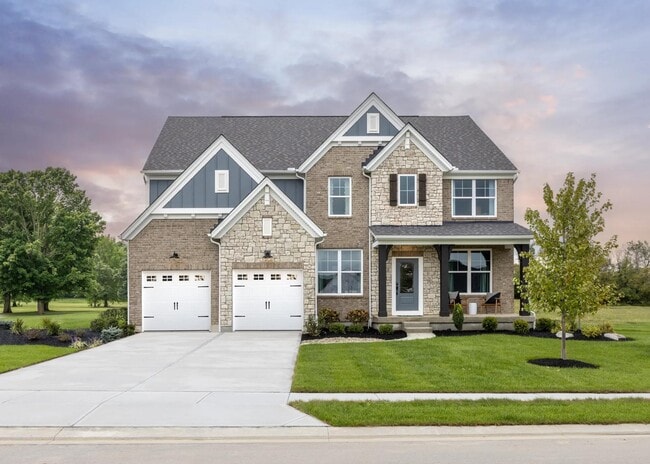
Estimated payment starting at $2,952/month
Highlights
- New Construction
- Primary Bedroom Suite
- Lawn
- Longbranch Elementary School Rated A
- Community Lake
- No HOA
About This Floor Plan
Is it the sensible layout that speaks volumes to how families live today? Or could it be the variety of options to make it even more your own? The Buchanan offers a light-filled study with optional French doors as well as an elegant dining room with a dramatic tray ceiling option ? which also connects to the open kitchen through an optional butler's pantry. The expansive great room can have an optional sunroom giving you an abundance of natural lighting. Past the sunroom you have several options: a home office, secluded guest bedroom, or tandem garage as your lifestyle requires. The upstairs can accommodate up to five bedrooms ? all with generous walk-in closets ? including a voluminous primary suite with a vaulted or tray ceiling. If you choose to add a sunroom downstairs, you can also have a sitting room upstairs in the primary suite. And, if you'd rather have a gameroom or bonus room upstairs, you can! Finishing the lower level will give you a spacious recreation room with an optional wet bar.
Sales Office
| Monday |
12:00 PM - 6:00 PM
|
| Tuesday - Saturday |
11:00 AM - 6:00 PM
|
| Sunday |
12:00 PM - 6:00 PM
|
Home Details
Home Type
- Single Family
Lot Details
- Lawn
Parking
- 3 Car Attached Garage
- Front Facing Garage
- Tandem Garage
Home Design
- New Construction
Interior Spaces
- 2,716-2,842 Sq Ft Home
- 2-Story Property
- Coffered Ceiling
- Ceiling Fan
- Fireplace
- Family Room
- Combination Kitchen and Dining Room
- Home Office
Kitchen
- Breakfast Bar
- Dishwasher
- Kitchen Island
Flooring
- Carpet
- Vinyl
Bedrooms and Bathrooms
- 4-5 Bedrooms
- Primary Bedroom Suite
- Walk-In Closet
- Powder Room
- Private Water Closet
- Bathtub with Shower
- Walk-in Shower
Laundry
- Laundry Room
- Laundry on upper level
Utilities
- Central Heating and Cooling System
- Wi-Fi Available
- Cable TV Available
Community Details
Overview
- No Home Owners Association
- Community Lake
Recreation
- Park
- Trails
Map
Other Plans in Stillwater
About the Builder
Frequently Asked Questions
- Stillwater
- 7050 Solomon Rd
- Valley Creek Farms
- 6766 Camp Ernst-Lot 5 Rd
- 6766 Camp Ernst-Lot 1 Rd
- 6677 Rogers Ln
- Hawk's Landing
- Hawk's Landing - Hawk's Landing Preserve
- 3016 Kel Ct
- Ballyshannon
- 7620 E Bend Rd
- 2381 Longbranch Rd-Lot 3 Rd
- 2381 Longbranch Rd-Lot 5 Rd
- 2381 Longbranch-New Build Rd
- 2381 Longbranch Rd-Lot 1 Rd
- Ballyshannon - Masterpiece Collection
- Aberdeen - Patio Homes
- Aberdeen - Highlands
- Aberdeen - Glen
- Hunter's Ridge
Ask me questions while you tour the home.
