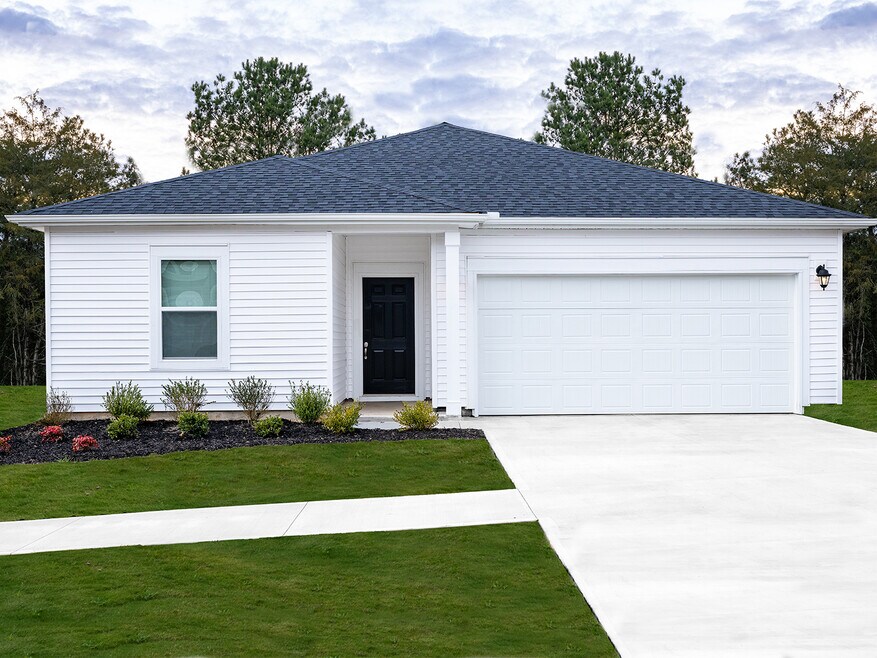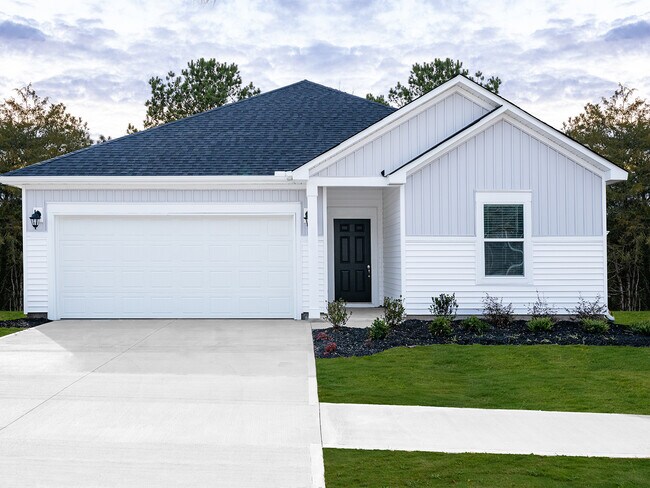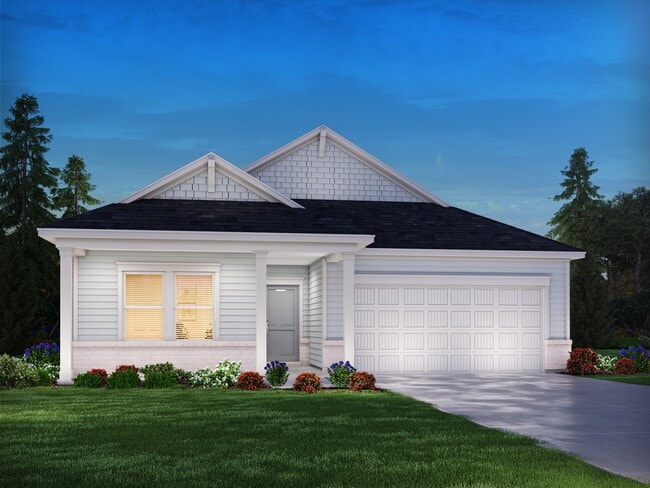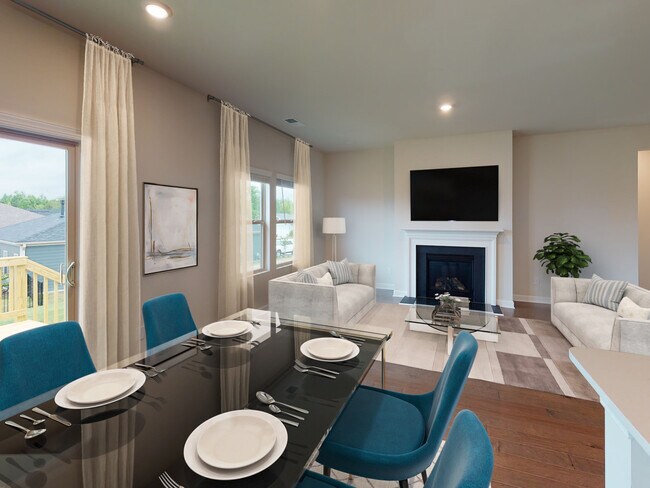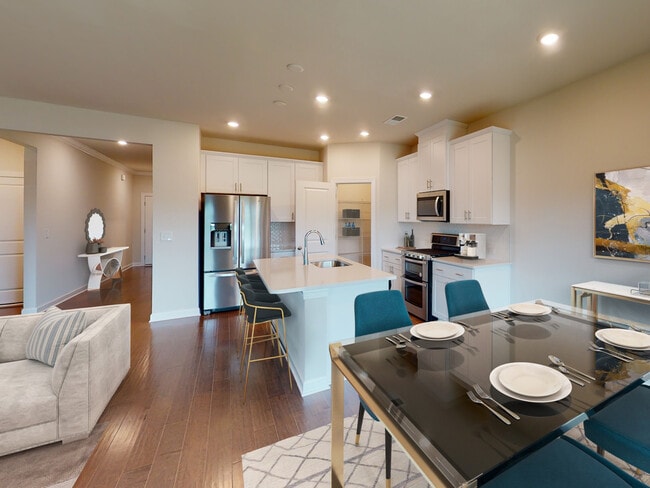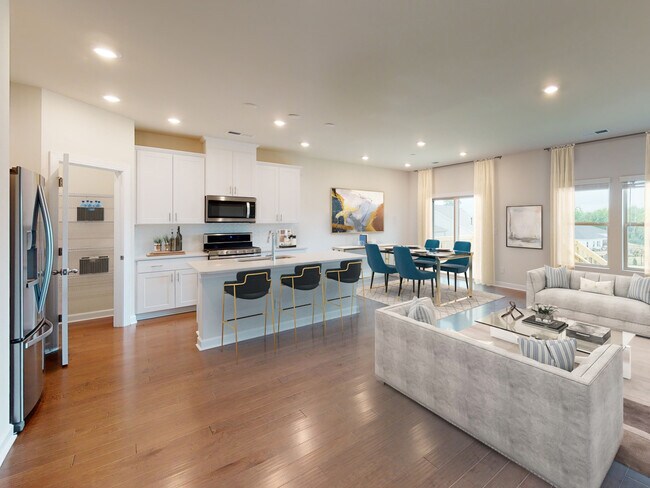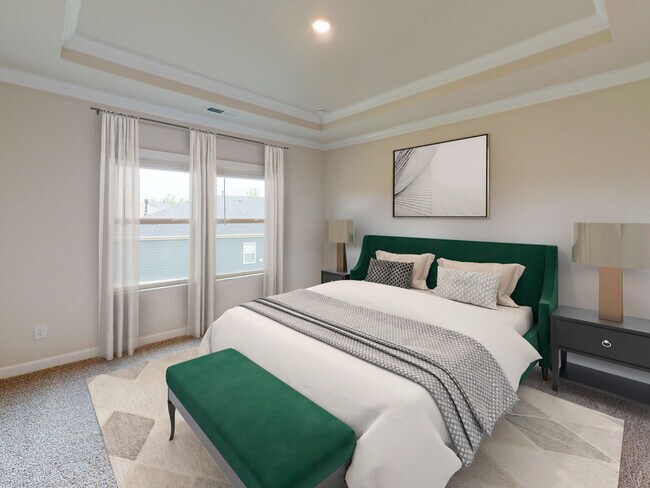
Verified badge confirms data from builder
Gray Court, SC 29645
Estimated payment starting at $1,897/month
Total Views
11,556
3
Beds
2
Baths
1,542
Sq Ft
$196
Price per Sq Ft
Highlights
- Fitness Center
- New Construction
- ENERGY STAR Certified Homes
- Fountain Inn Elementary School Rated A-
- Primary Bedroom Suite
- Clubhouse
About This Floor Plan
Prepare dinner in the open-concept kitchen while staying connected with kids or guests in the great room. Secluded from the generous secondary bedrooms, the primary suite offers dual sinks and a large walk-in closet.
Sales Office
Hours
| Monday |
1:00 PM - 6:00 PM
|
| Tuesday - Saturday |
10:00 AM - 6:00 PM
|
| Sunday |
12:00 PM - 6:00 PM
|
Sales Team
Sarah Nelson
Danielle Iozzino
Office Address
102 Yellowstone Trl
Gray Court, SC 29645
Driving Directions
Home Details
Home Type
- Single Family
Parking
- 2 Car Attached Garage
- Front Facing Garage
Home Design
- New Construction
- Spray Foam Insulation
Interior Spaces
- 1-Story Property
- Recessed Lighting
- Smart Doorbell
- Great Room
- Open Floorplan
- Dining Area
- Luxury Vinyl Plank Tile Flooring
Kitchen
- Eat-In Kitchen
- Breakfast Bar
- Walk-In Pantry
- Built-In Microwave
- Dishwasher
- Stainless Steel Appliances
- Kitchen Island
- Disposal
Bedrooms and Bathrooms
- 3 Bedrooms
- Primary Bedroom Suite
- Walk-In Closet
- 2 Full Bathrooms
- Primary bathroom on main floor
- Dual Vanity Sinks in Primary Bathroom
- Private Water Closet
- Bathtub with Shower
- Walk-in Shower
Laundry
- Laundry Room
- Laundry on main level
- Washer and Dryer Hookup
Eco-Friendly Details
- Green Certified Home
- ENERGY STAR Certified Homes
Outdoor Features
- Covered Patio or Porch
Utilities
- Central Heating and Cooling System
- SEER Rated 13-15 Air Conditioning Units
- Smart Home Wiring
- Tankless Water Heater
- High Speed Internet
- Cable TV Available
Community Details
Overview
- No Home Owners Association
Amenities
- Zen Garden
- Community Fire Pit
- Community Barbecue Grill
- Clubhouse
- Community Kitchen
Recreation
- Pickleball Courts
- Bocce Ball Court
- Community Playground
- Fitness Center
- Community Pool
- Dog Park
Map
Move In Ready Homes with this Plan
Other Plans in The Farm at Wells Creek - Signature Collection
About the Builder
Opening the door to a Life. Built. Better.® Since 1985.
From money-saving energy efficiency to thoughtful design, Meritage Homes believe their homeowners deserve a Life. Built. Better.® That’s why they're raising the bar in the homebuilding industry.
Nearby Homes
- The Farm at Wells Creek - Signature Collection
- 103 Gardner Ave
- 111 Tantalus St
- 104 Madison Ct
- 106 Madison Ct
- 102 Madison Ct
- 105 Madison Ct
- 118 Bechler Dr
- 119 Bechler Dr
- 120 Bechler Dr
- 121 Bechler Dr
- The Farm at Wells Creek - Heritage Collection
- 209 Tantalus St
- 215 Tantalus St
- 219 Tantalus St
- Reedy Creek Estates
- 203 White Fields Ave
- 205 White Fields Ave
- 207 White Fields Ave
- 209 White Fields Ave
