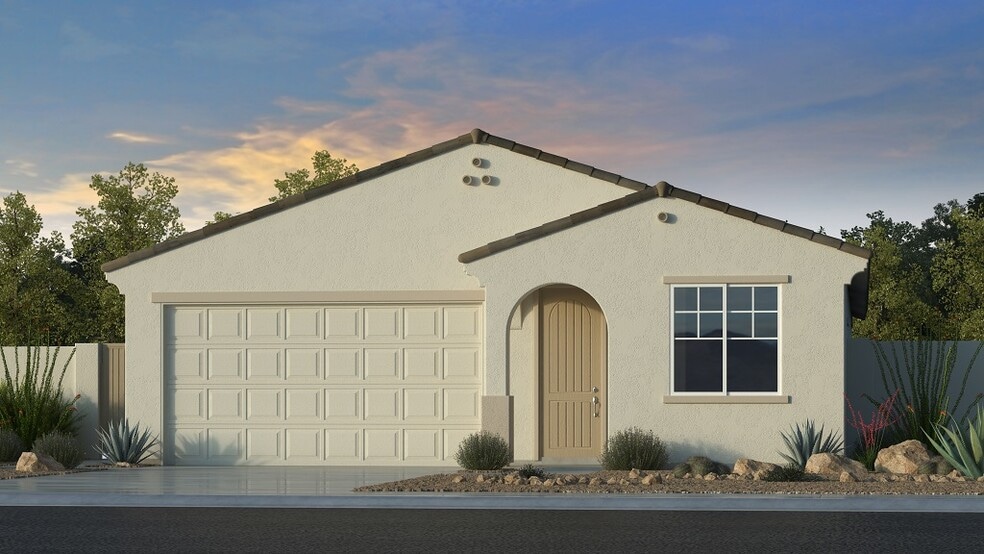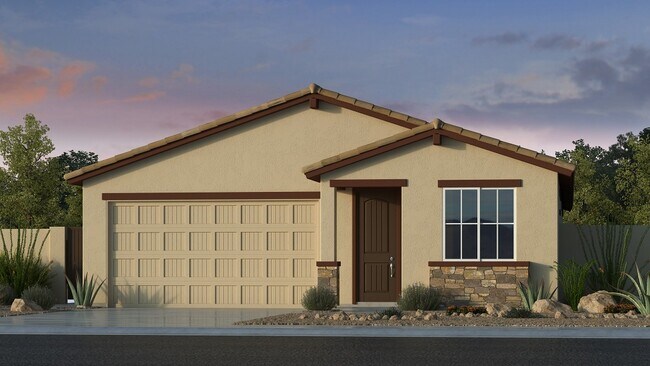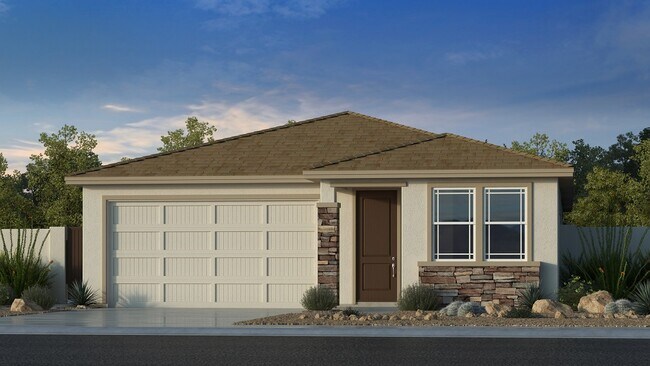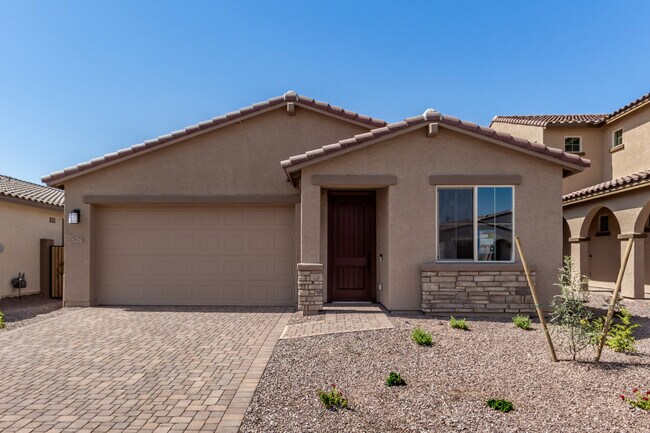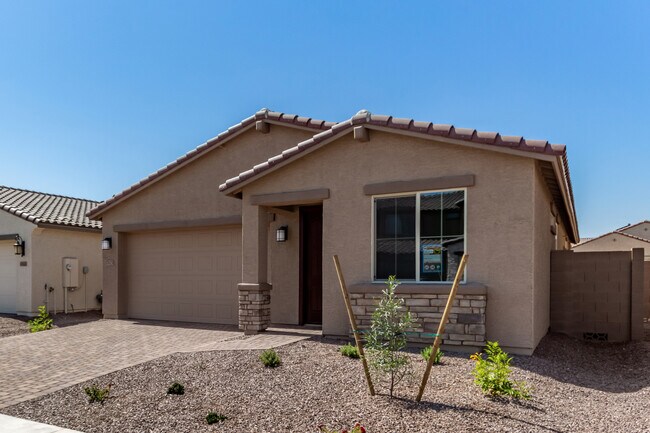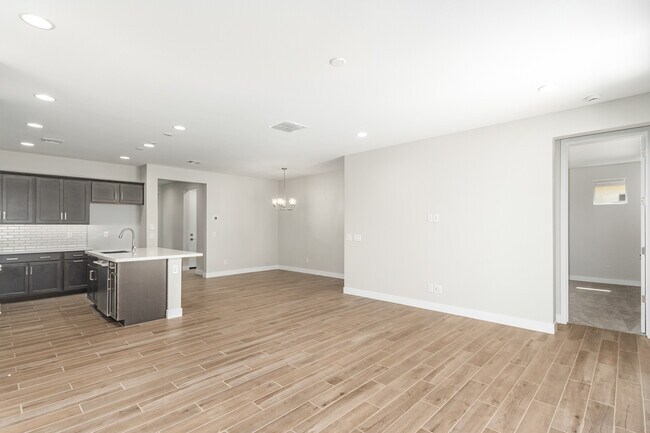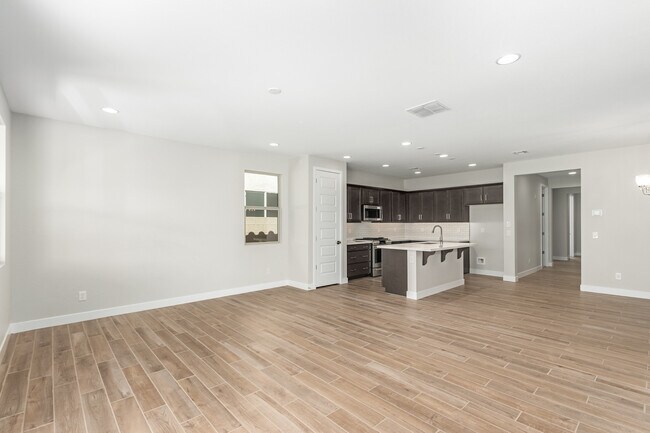
Litchfield Park, AZ 85340
Estimated payment starting at $2,479/month
Highlights
- New Construction
- Gated Community
- Community Pool
- Mabel Padgett Elementary School Rated A-
- Great Room
- Community Basketball Court
About This Floor Plan
The Buckingham is the smallest of the Discovery floor plan offering at Allen Ranches, but it will show you that square footage is just a number. This smartly crafted floor plan comes standard with 1,579 sq. ft., 3 bedrooms, 2 bathrooms, and 2-car garage. The entry will bring you straight to the secondary bedrooms and bathroom. The hallway will bring you to the heart of the home, which is the beautifully open kitchen, dining, and great room space. Directly off the great room is your own private outdoor living area. This will make for the perfect place to sip on your morning cup of coffee or catch one of Arizona’s iconic sunsets. The primary suite has double sinks and a walk-in closet to store it all.
Builder Incentives
Limited-time reduced rate available now in the Phoenix area when using Taylor Morrison Home Funding, Inc. Plus, save $8,000 in closing costs.<br />
Sales Office
| Monday - Tuesday |
10:00 AM - 5:00 PM
|
| Wednesday |
1:00 PM - 5:00 PM
|
| Thursday - Sunday |
10:00 AM - 5:00 PM
|
Home Details
Home Type
- Single Family
HOA Fees
- $105 Monthly HOA Fees
Parking
- 2 Car Attached Garage
- Front Facing Garage
Taxes
- 0.66% Estimated Total Tax Rate
Home Design
- New Construction
Interior Spaces
- 1-Story Property
- Formal Entry
- Great Room
- Combination Kitchen and Dining Room
Kitchen
- Walk-In Pantry
- Dishwasher
- Kitchen Island
Flooring
- Carpet
- Vinyl
Bedrooms and Bathrooms
- 3 Bedrooms
- Walk-In Closet
- 2 Full Bathrooms
- Primary bathroom on main floor
- Dual Vanity Sinks in Primary Bathroom
- Private Water Closet
- Bathtub with Shower
- Walk-in Shower
Laundry
- Laundry Room
- Laundry on main level
- Washer and Dryer
Utilities
- Central Heating and Cooling System
- Tankless Water Heater
Additional Features
- No Interior Steps
- Covered Patio or Porch
- Minimum 5,000 Sq Ft Lot
Community Details
Recreation
- Community Basketball Court
- Community Playground
- Community Pool
- Park
Additional Features
- Community Barbecue Grill
- Gated Community
Map
Move In Ready Homes with this Plan
Other Plans in Allen Ranches - Discovery Collection
About the Builder
- Allen Ranches - Discovery Collection
- Allen Ranches - Fiesta Collection
- Allen Ranches - Expedition Collection
- 17611 W San Juan Ave
- 17631 W San Juan Ave
- 5664 N 176th Ln
- 17629 W Pasadena Ave
- 17605 W College Dr
- 4939 N 175th Ave
- 4933 N 175th Ave
- 17637 W Rancho Dr
- 4927 N 175th Ave
- Abel Ranch - Signature Series
- 17651 W Palo Verde Dr
- 17860 W Elm St
- 17656 W Palo Verde Dr
- 17875 W Elm St
- Abel Ranch - Reserve Series
- Abel Ranch - Camerano at Abel Ranch
- Abel Ranch - Navarre at Abel Ranch
