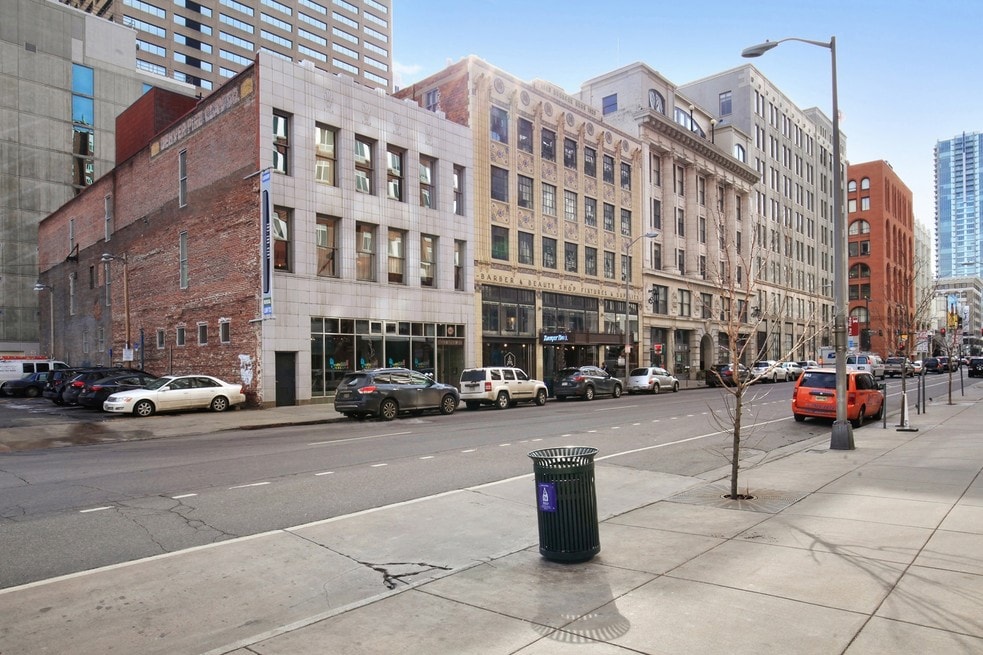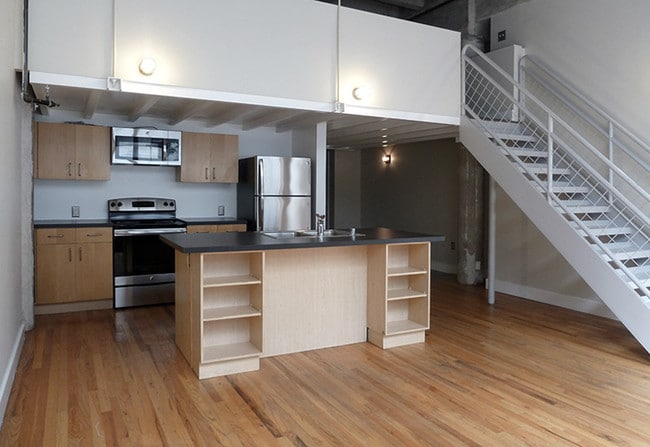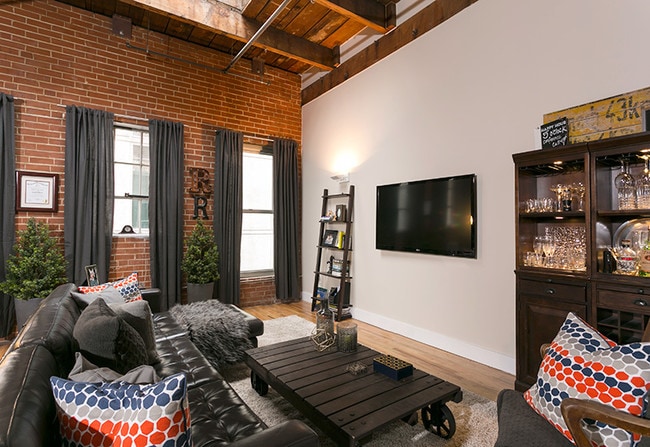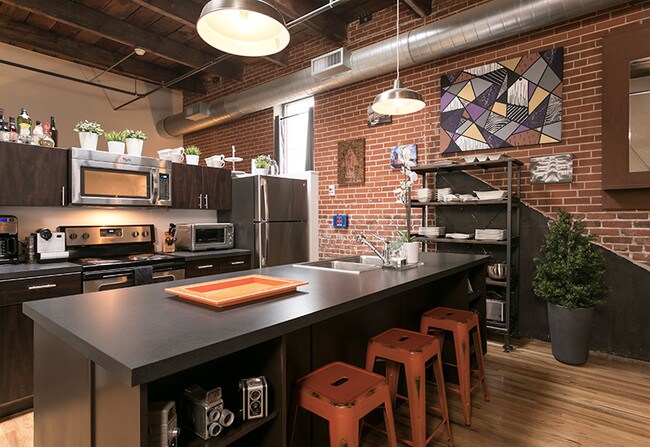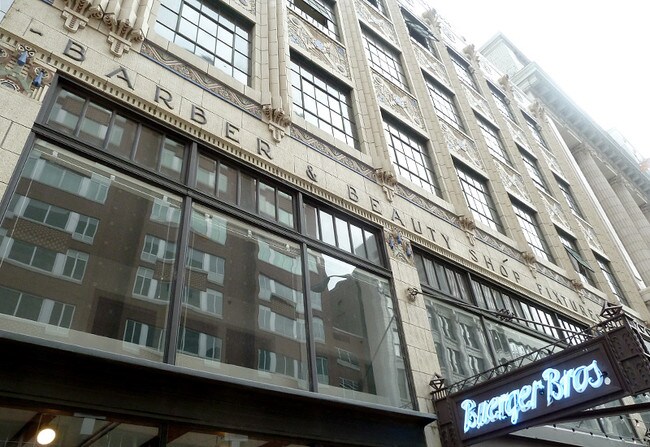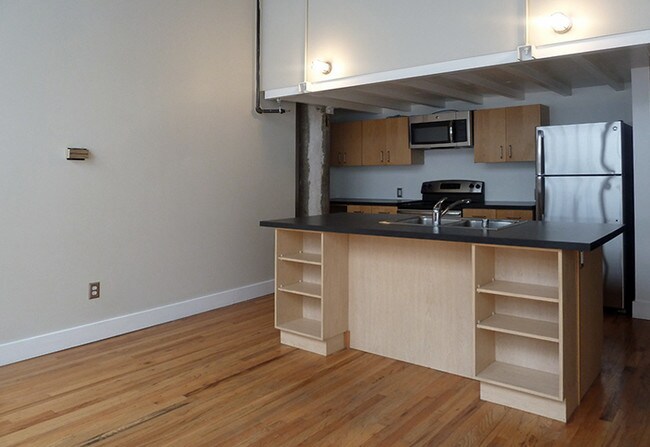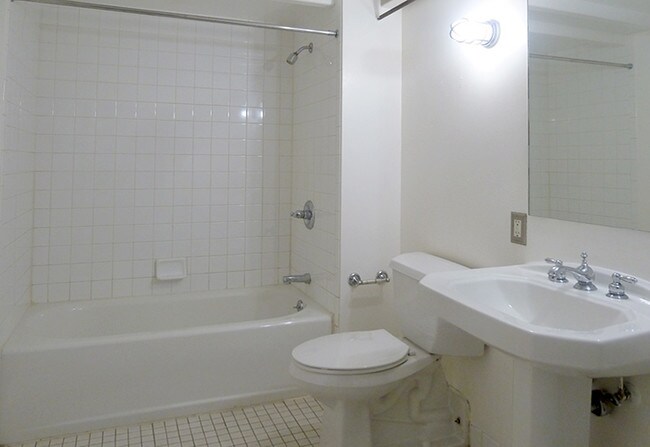About Buerger Brother Lofts
Welcome to Buerger Brother Lofts, a unique residential community in the heart of Downtown Denver. Built in 1985, this pet-friendly property offers spacious one- and two-bedroom loft-style apartments that blend industrial charm with modern convenience. Residents enjoy premium features such as stainless steel appliances, dishwashers*, and in-unit washers and dryers*, along with hardwood and concrete flooring* that add character to each home. Select units offer private patios and balconies, perfect for taking in city views. Additional conveniences include covered garage parking and storage units, ensuring comfort and practicality in one of Denvers most vibrant neighborhoods.Residential Inspection License: 2022-BFN-0019359

Pricing and Floor Plans
1 Bedroom
1 Bedroom
$1,745 - $2,505
1 Bed, 1 Bath, 955 Sq Ft
/assets/images/102/property-no-image-available.png
| Unit | Price | Sq Ft | Availability |
|---|---|---|---|
| 3E | $1,745 | 958 | Now |
| 4B | $1,865 | 1,054 | Dec 10 |
2 Bedrooms
2 Bedroom IR
$1,170 - $1,985
2 Beds, 1 Bath, 974 Sq Ft
/assets/images/102/property-no-image-available.png
| Unit | Price | Sq Ft | Availability |
|---|---|---|---|
| 2H | $1,170 | 974 | Now |
Fees and Policies
The fees below are based on community-supplied data and may exclude additional fees and utilities. Use the Rent Estimate Calculator to determine your monthly and one-time costs based on your requirements.
Pets
Property Fee Disclaimer: Standard Security Deposit subject to change based on screening results; total security deposit(s) will not exceed any legal maximum. Resident may be responsible for maintaining insurance pursuant to the Lease. Some fees may not apply to apartment homes subject to an affordable program. Resident is responsible for damages that exceed ordinary wear and tear. Some items may be taxed under applicable law. This form does not modify the lease. Additional fees may apply in specific situations as detailed in the application and/or lease agreement, which can be requested prior to the application process. All fees are subject to the terms of the application and/or lease. Residents may be responsible for activating and maintaining utility services, including but not limited to electricity, water, gas, and internet, as specified in the lease agreement.
Map
- 1891 Curtis St Unit 1607
- 1617 California St Unit 3B
- 720 16th St Unit 207
- 720 16th St Unit A311
- 720 16th St Unit 405
- 720 16th St Unit 505
- 1800 Lawrence St Unit 408
- 1555 California St Unit 419
- 1555 California St Unit 316
- 1555 California St Unit 418
- 1555 California St Unit 319
- Plan 2E at Upton Residences
- Plan 2F at Upton Residences
- The Curtis Plan at Upton Residences
- The Glenarm Plan at Upton Residences
- Plan 2C at Upton Residences
- Plan 2D at Upton Residences
- The Broadway Plan at Upton Residences
- Plan 2A at Upton Residences
- The Lincoln Plan at Upton Residences
- 1726 Champa St
- 1776 Curtis St
- 817 17th St
- 828 17th St
- 1891 Curtis St Unit 1812
- 1880 Arapahoe St
- 1801 Arapahoe St Unit 401
- 1801-1835 Arapahoe St
- 1531 Stout St
- 1555 California St Unit 414
- 1555 California St Unit ID1341154P
- 1555 California St
- 1956 Lawrence St
- 1020 15th St
- 444 17th St
- 2001 Lincoln St Unit 2524
- 1777 Larimer St Unit 2011
- 1600 Glenarm Place
- 2080 California St
- 891 14th St Unit 2906
