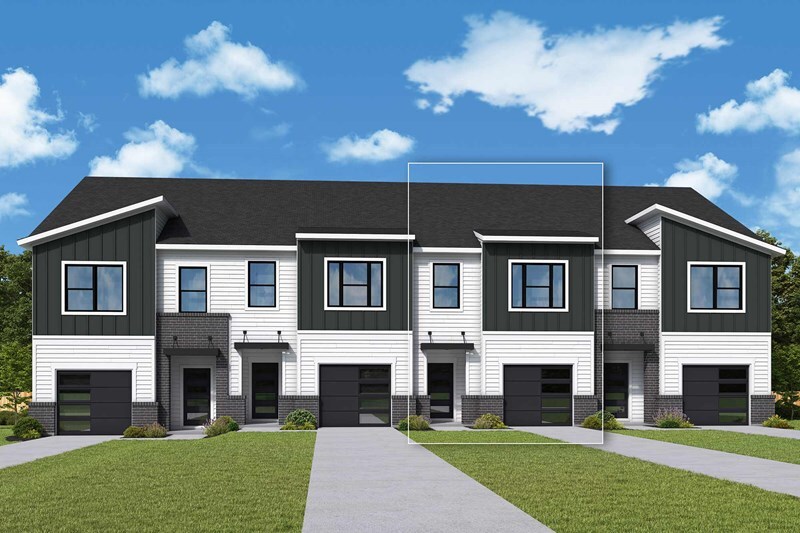
NEW CONSTRUCTION
BUILDER INCENTIVES
Verified badge confirms data from builder
Gallatin, TN 37066
Estimated payment starting at $1,884/month
3
Beds
2.5
Baths
1,665
Sq Ft
$180
Price per Sq Ft
Highlights
- Golf Course Community
- Clubhouse
- Tennis Courts
- New Construction
- Lap or Exercise Community Pool
- Park
About This Floor Plan
3br, 2.5ba, 1gr: Custom Choices available on this home. Come in and meet with your personal Design Consultant to select color schemes, flooring options and unique features to make your new home truly your own.
Builder Incentives
Open House Weekends in Nashville. Offer valid November, 25, 2025 to April, 1, 2026.
Sales Office
Hours
| Monday - Saturday |
10:00 AM - 6:00 PM
|
| Sunday |
12:00 PM - 6:00 PM
|
Sales Team
Chalee Tennison
Coleen Hornbuckle
Office Address
1025 Old Creek Bnd
Gallatin, TN 37066
Driving Directions
Townhouse Details
Home Type
- Townhome
Parking
- 1 Car Garage
Home Design
- New Construction
Interior Spaces
- 2-Story Property
Bedrooms and Bathrooms
- 3 Bedrooms
Community Details
Overview
- Property has a Home Owners Association
Amenities
- Clubhouse
- Amenity Center
Recreation
- Golf Course Community
- Tennis Courts
- Pickleball Courts
- Community Playground
- Lap or Exercise Community Pool
- Park
- Recreational Area
- Trails
Map
Other Plans in Nexus - Nexus Townhomes
About the Builder
Founded in 1976 in Houston, Texas, David Weekley Homes has grown to become one of the largest privately held home builders in America, spanning across 13 states and 19 markets. They're passionate about delighting their Customers, building exceptional homes, caring for their Team, and making a difference in the communities in which they live and work.
Nearby Homes
- Nexus - North
- Nexus - Nexus Townhomes
- Nexus - Park Collection
- Nexus - Village Collection
- Nexus - South
- Langford Farms
- 0 Center St
- 0 Highway 109 Cir N Unit RTC2891633
- 323 N Ford St
- 0 S Ford St
- The Towns at Red River
- Winston Place
- 919 Long Hollow Pike
- 212 S Boyers Ave
- 2183 Tennessee 25
- 0 Winchester St W Unit RTC3034692
- The Paddock - Villas Homes
- 254 Mark Cir
- Cumberland Landing
- 345 Brazier Ln
