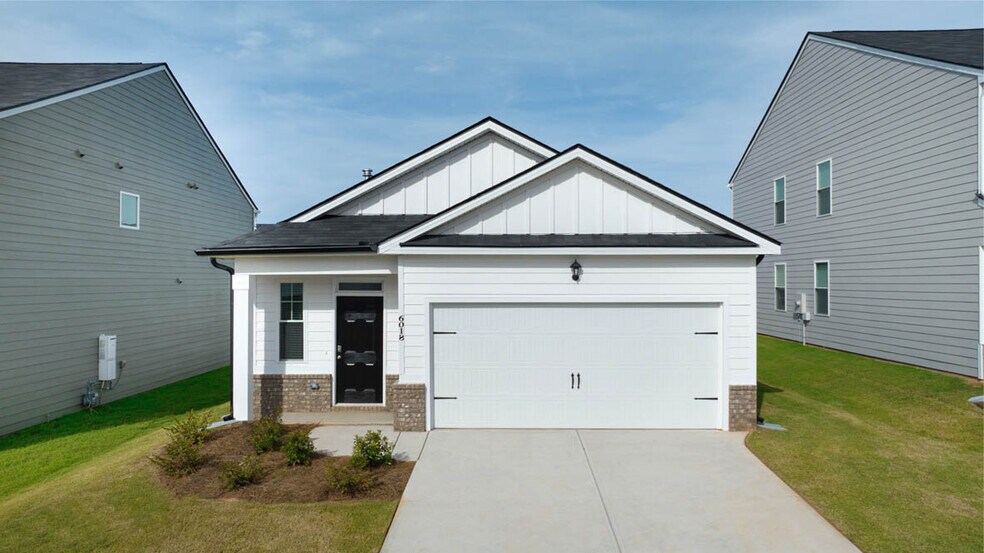
Estimated payment starting at $1,519/month
Highlights
- Community Cabanas
- Primary Bedroom Suite
- Walk-In Pantry
- New Construction
- Granite Countertops
- Stainless Steel Appliances
About This Floor Plan
The Burke floorplan at The Abbey at Trolley Run Station offers 3 bedrooms and 2 full bathrooms in a single-level home covering 1,376 sq feet. The 2-car garage ensures space for vehicles and plenty of extra storage that we always seem to need. Say no to those stairs and enjoy single level living at its best. This ranch plan features an island kitchen with granite countertops, sleek cabinetry and stainless steel appliances. The kitchen is centrally located between the family room and a casual dining area, allowing everyone to mingle. You can also entertain effortlessly on the covered patio, allowing easy access to the back yard. When it’s time to relax, a spacious bedroom suite awaits, featuring a private bath with dual vanities and a linen closet. There are also two generous secondary bedrooms with ample closets, separated by a hall bath. The Burke floor plan also includes additional storage space conveniently located near the laundry. And you will never be too far from home with Home Is Connected. Your new home is built with an industry leading suite of smart home products that keep you connected with the people and place you value most. Photos used for illustrative purposes and do not depict actual home.
Sales Office
| Monday |
10:00 AM - 5:00 PM
|
| Tuesday |
10:00 AM - 5:00 PM
|
| Wednesday |
10:00 AM - 5:00 PM
|
| Thursday |
10:00 AM - 5:00 PM
|
| Friday |
10:00 AM - 5:00 PM
|
| Saturday |
10:00 AM - 5:00 PM
|
| Sunday |
12:00 PM - 5:00 PM
|
Home Details
Home Type
- Single Family
Parking
- 2 Car Attached Garage
- Front Facing Garage
- Secured Garage or Parking
Home Design
- New Construction
Interior Spaces
- 1-Story Property
- Living Room
- Combination Kitchen and Dining Room
Kitchen
- Walk-In Pantry
- Stainless Steel Appliances
- Kitchen Island
- Granite Countertops
- Disposal
- Kitchen Fixtures
Bedrooms and Bathrooms
- 3 Bedrooms
- Primary Bedroom Suite
- Walk-In Closet
- 2 Full Bathrooms
- Primary bathroom on main floor
- Dual Vanity Sinks in Primary Bathroom
- Private Water Closet
- Bathroom Fixtures
- Bathtub with Shower
- Walk-in Shower
Laundry
- Laundry Room
- Laundry on main level
Outdoor Features
- Patio
- Front Porch
Utilities
- Smart Home Wiring
Community Details
- Community Cabanas
- Community Pool
Map
Other Plans in The Abbey at Trolley Run Station
About the Builder
- The Abbey at Trolley Run Station
- 554 Lytham Dr
- 554 Whitby Ct
- 567 Whitby Ct
- 634 Lytham Dr
- Providence at Trolley Run Station
- 182 Marstrand Cir
- 166 Marstrand Cir
- Providence Station at Trolley Run
- 344 Marstrand Cir
- 332 Marstrand Cir
- Lot S-17 Scarborough Pass
- The Abbey at Trolley Run Station
- 4227 Hartshorn Cir
- 7044 Snap Spur Cir
- 7364 Snap Spur Cir
- 7078 Snap Spur Cir
- 4349 Hartshorn Cir
- 7106 Snap Spur Cir
- 4373 Hartshorn Cir
