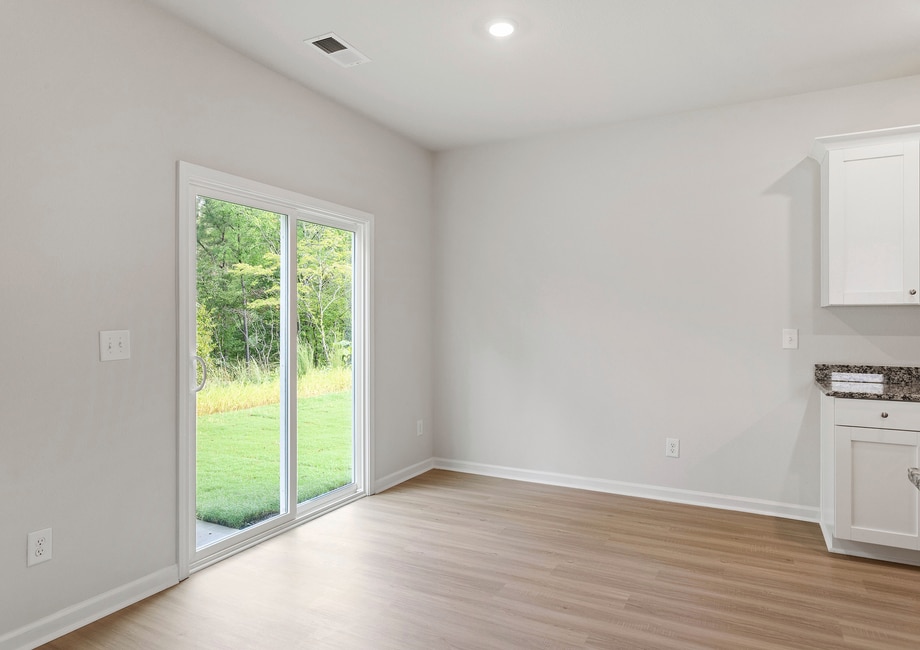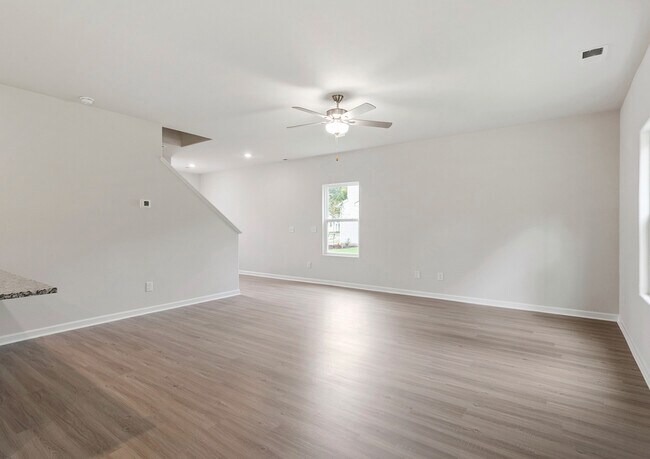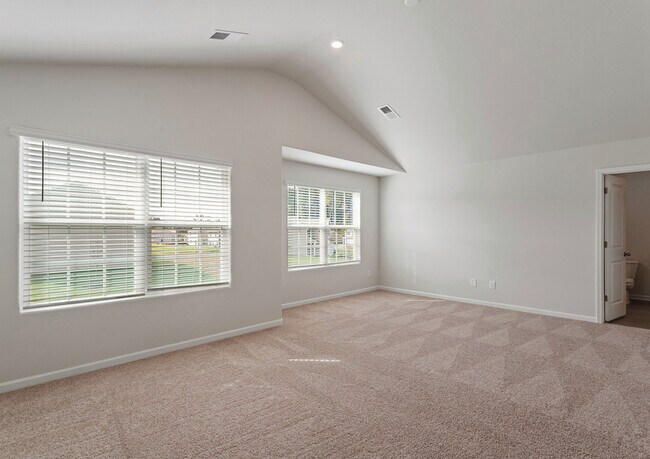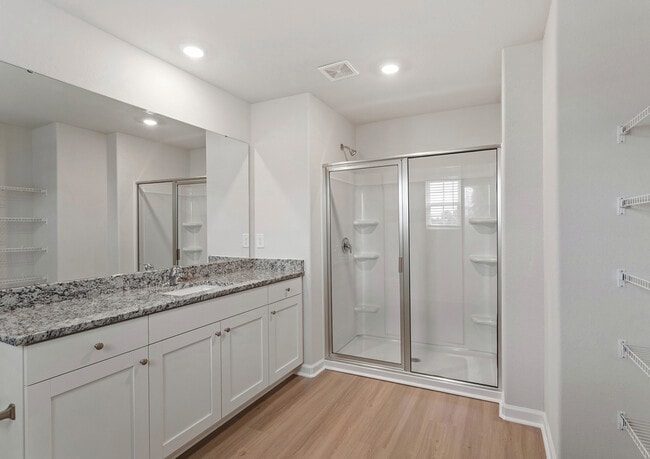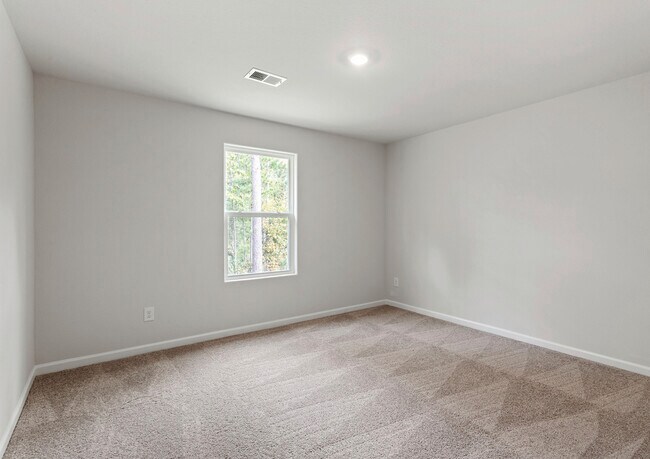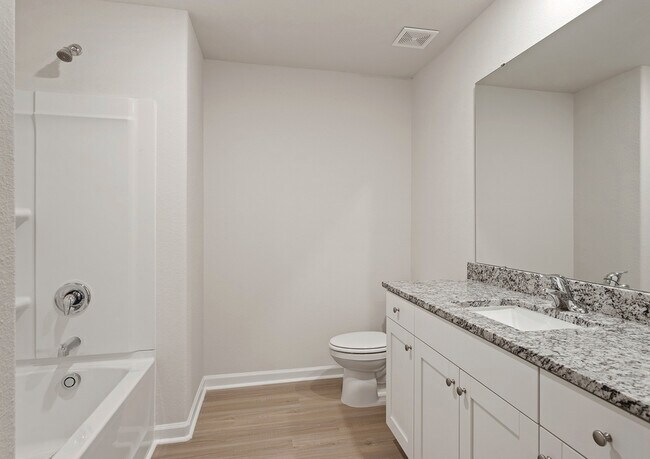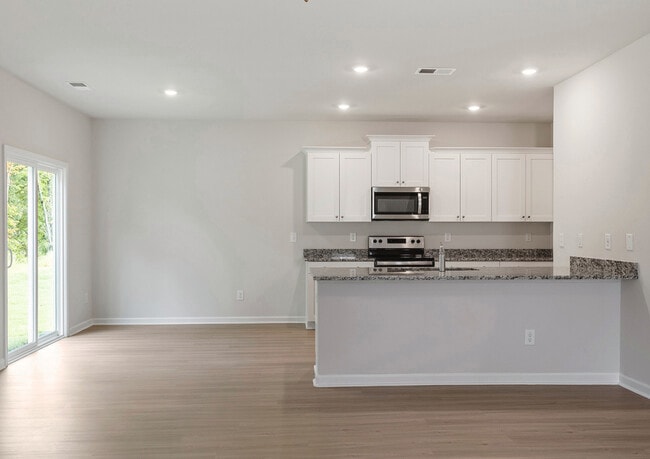
Oxford, NC 27565
Estimated payment starting at $2,210/month
Highlights
- New Construction
- Eat-In Gourmet Kitchen
- ENERGY STAR Certified Homes
- Hill City High School Rated 9+
- Primary Bedroom Suite
- Vaulted Ceiling
About This Floor Plan
The Burke floor plan is available at the incredible community of The Meadows at Oxford. This spacious three-bedroom, two-story home has space for your entire family! A gorgeous kitchen with tons of counter space and a breakfast bar overlooking the family room provide the open concept you have been dreaming of. The first floor is home to a large living room with a cozy dining area and gorgeous kitchen. Each of the generously sized bedrooms is located on the second level, along with a conveniently placed laundry room. The incredible master suite boasts giant windows, a vaulted ceiling, unique architectural detailing, and all of the space you could ever want. Two spacious walk-in closets mean you won’t have to worry about closet space, and the large attached bath allows you the room to spread out while getting ready. Designed with the CompleteHomeTM package, this home includes desirable upgrades at no extra cost to you! Energy-efficient stainless steel kitchen appliances, gorgeous granite countertops, recessed lighting, and designer light fixtures are just a few of the fantastic features you will enjoy in your new home at The Meadows at Oxford.
Builder Incentives
Take advantage of our Year-End Savings and save up to $50,000 on select move-in ready homes! Enjoy limited-time incentives like home discounts, paid closing costs, and exceptional financing options. End 2025 with huge savings on your new LGI home!
Sales Office
| Monday - Tuesday |
11:00 AM - 7:00 PM
|
| Wednesday - Saturday |
8:30 AM - 7:00 PM
|
| Sunday |
10:30 AM - 7:00 PM
|
Home Details
Home Type
- Single Family
HOA Fees
- $25 Monthly HOA Fees
Parking
- 2 Car Attached Garage
- Front Facing Garage
Taxes
- No Special Tax
Home Design
- New Construction
Interior Spaces
- 2-Story Property
- Vaulted Ceiling
- Recessed Lighting
- ENERGY STAR Qualified Windows
- Formal Entry
- Family Room
- Living Room
- Combination Kitchen and Dining Room
- Luxury Vinyl Plank Tile Flooring
Kitchen
- Eat-In Gourmet Kitchen
- Breakfast Bar
- Built-In Range
- ENERGY STAR Range
- ENERGY STAR Qualified Refrigerator
- ENERGY STAR Qualified Dishwasher
- Dishwasher
- Stainless Steel Appliances
- Granite Countertops
- Stainless Steel Countertops
Bedrooms and Bathrooms
- 3 Bedrooms
- Primary Bedroom Suite
- Dual Closets
- Walk-In Closet
- Powder Room
- Granite Bathroom Countertops
- Bathtub with Shower
- Walk-in Shower
Laundry
- Laundry Room
- Laundry on upper level
- Washer and Dryer Hookup
Outdoor Features
- Covered Patio or Porch
- Outdoor Grill
- Barbecue Stubbed In
Utilities
- Central Heating and Cooling System
- ENERGY STAR Qualified Air Conditioning
- High Speed Internet
Additional Features
- ENERGY STAR Certified Homes
- Lawn
Community Details
Overview
- Association fees include ground maintenance
- Views Throughout Community
Amenities
- Community Barbecue Grill
- Picnic Area
Recreation
- Community Playground
- Park
- Dog Park
- Trails
Map
Other Plans in The Meadows at Oxford
About the Builder
- The Meadows at Oxford
- 501 Benton Dr
- 100 Flue Ct
- 101 Flue Ct
- 104 Flue Ct
- 107 Flue Ct
- 1101 Rhino Bend
- 1019 Rhino Bend
- 1114 Rhino Bend
- 1004 Rhino Bend
- 1023 Rhino Bend
- 1013 Rhino Bend
- 910 Rhino Bend
- 0000 Fielding Knott Rd
- Lot 18 Spring Grove Dr
- 0 Spring Grove Dr
- 210 Orange St
- 103 W Spring St
- 105 W Spring St
- 905 Brookrun Dr
