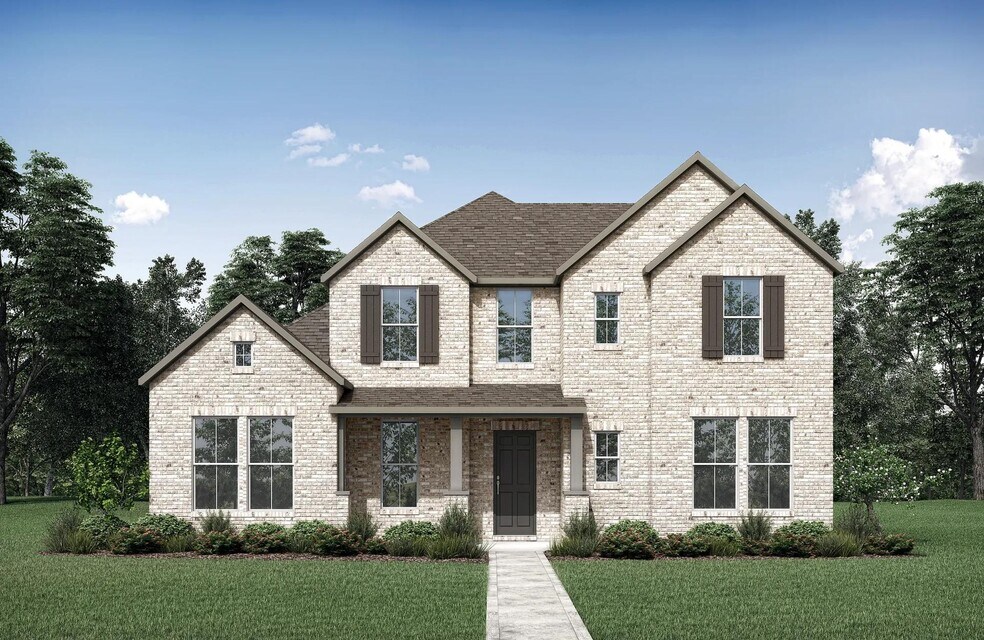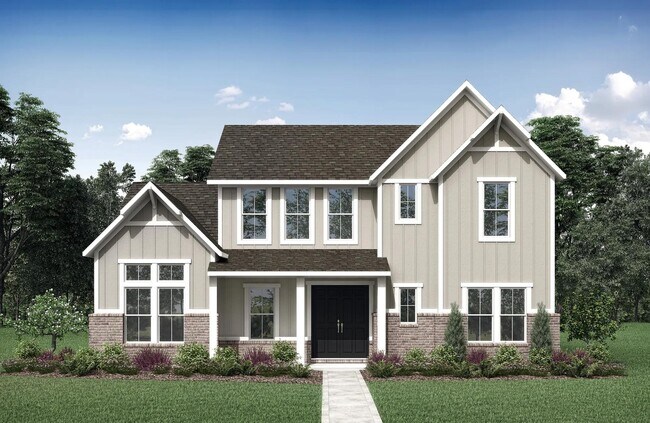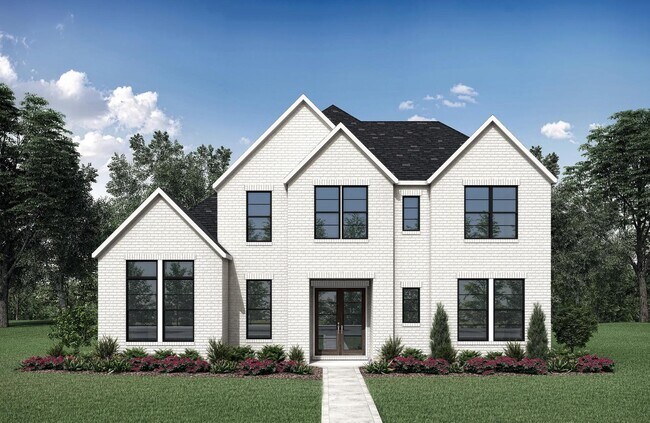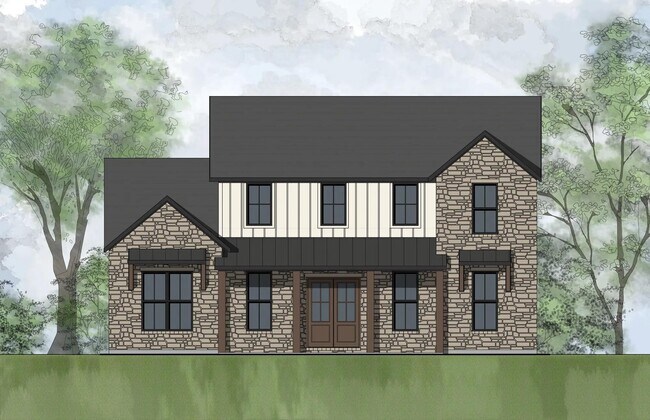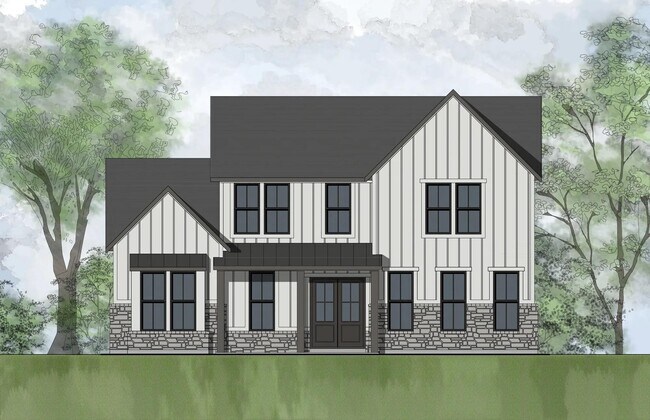
Montgomery, TX 77316
Estimated payment starting at $4,400/month
Highlights
- Golf Course Community
- New Construction
- Main Floor Primary Bedroom
- Lone Star Elementary School Rated A
- Primary Bedroom Suite
- Pond in Community
About This Floor Plan
The Burkhart plan seamlessly combines elegance and functionality, offering a two-story design with everything you need conveniently located on the main floor. This thoughtfully crafted layout includes a dedicated study for productivity, a media room for entertainment, a guest suite for visitors, a stylish wine bar for hosting, and a spacious covered outdoor living area perfect for relaxing or gathering with friends. Need additional space? The Burkhart is designed to adapt to your lifestyle. Choose an optional 5th bedroom with or without a full bath, or transform the tandem garage into a versatile flex room to suit your needs. For those seeking even more entertainment options, add an upstairs media room to elevate your living experience. Whether you're entertaining, working from home, or creating a personal retreat, the Burkhart offers the flexibility and style to fit your life. Ready to explore how this plan can work for you? The Burkhart is ready to welcome you home.
Sales Office
| Monday - Saturday |
10:00 AM - 6:00 PM
|
| Sunday |
12:00 PM - 6:00 PM
|
Home Details
Home Type
- Single Family
Parking
- 3 Car Attached Garage
- Rear-Facing Garage
- Tandem Garage
Taxes
- Municipal Utility District Tax
Home Design
- New Construction
Interior Spaces
- 2-Story Property
- Recessed Lighting
- Mud Room
- Formal Entry
- Family Room
- Combination Kitchen and Dining Room
- Home Office
- Bonus Room
- Game Room
Kitchen
- Eat-In Kitchen
- Breakfast Bar
- Walk-In Pantry
- Cooktop
- Range Hood
- Dishwasher
- Kitchen Island
- Disposal
Bedrooms and Bathrooms
- 4 Bedrooms
- Primary Bedroom on Main
- Primary Bedroom Suite
- Dual Closets
- Walk-In Closet
- Powder Room
- Primary bathroom on main floor
- Dual Vanity Sinks in Primary Bathroom
- Private Water Closet
- Bathtub with Shower
- Walk-in Shower
Laundry
- Laundry Room
- Laundry on main level
- Washer and Dryer Hookup
Outdoor Features
- Patio
- Front Porch
Utilities
- Central Heating and Cooling System
- High Speed Internet
- Cable TV Available
Community Details
Overview
- Property has a Home Owners Association
- Pond in Community
- Greenbelt
Amenities
- Community Garden
- Restaurant
- Community Center
Recreation
- Golf Course Community
- Community Playground
- Lap or Exercise Community Pool
- Park
- Tot Lot
- Dog Park
- Trails
Map
Other Plans in Two Step Farm - Two Step Farm Showcase
About the Builder
- Two Step Farm - Two Step Farm: 60ft. lots
- Two Step Farm - Two Step Farm: 50ft. lots
- 208 Eminence Isle
- 325 Copa Palm Loop
- 429 Copa Palm Loop
- 422 Copa Palm Loop
- 305 Paradise Isle Blvd
- 318 Paradise Isle Blvd
- 141 Cypress Pond Place
- 2302 E Blue Lake Dr
- Woodforest - Townhomes: Townhomes: The Villas
- Woodforest - Townhomes: Townhomes: The Patios
- 314 Scenic Lake Ct
- 40715 Pipestone Rd
- 11600 Kirstens Ct
- Two Step Farm - 40' Homesites
- TBD Windmill
- 6422 Sugar Bush Dr
- 11401 E Zoe Loop Dr
- Two Step Farm - Trio Collection
