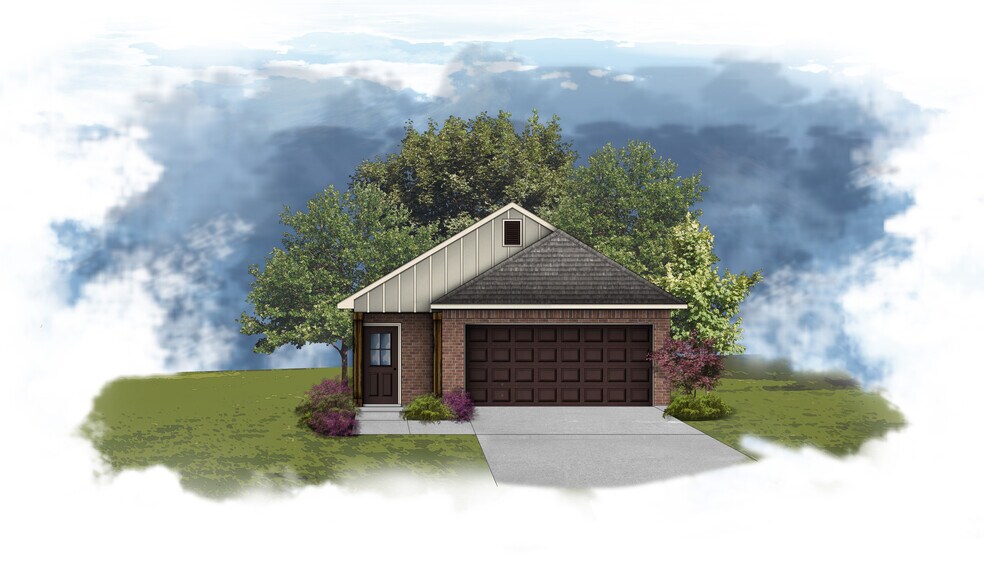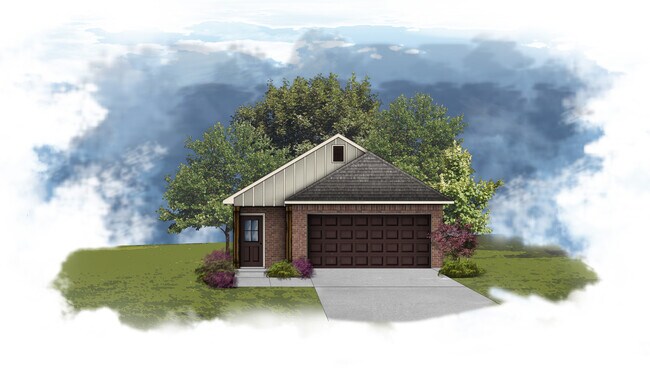
Estimated payment starting at $1,702/month
Highlights
- New Construction
- Primary Bedroom Suite
- Granite Countertops
- Magnolia Parkway Elementary School Rated A-
- Views Throughout Community
- Home Office
About This Floor Plan
Explore the Burlington II G floor plan by DSLD Homesan energy-efficient design offering 1,537 square feet of living space and 2,066 total square feet. This home features 3 bedrooms and 2 bathrooms in an open-concept layout that maximizes both space and functionality for a modern lifestyle.The exterior boasts a charming brick and siding combination, giving the home a timeless appeal. Inside, the open floor plan allows for seamless flow between the living, dining, and kitchen areas, creating a welcoming environment for everyday living and entertaining. A dedicated office space is perfect for remote work, study, or organizing daily tasks.The master suite is a serene retreat, complete with a double vanity, walk-in closet, private water closet, and a spacious master shower designed for comfort and convenience. Additional highlights include a two-car garage, offering ample storage and parking.With a focus on energy efficiency and thoughtful design, the Burlington II G floor plan provides a balance of style, practicality, and modern living features, making it the perfect choice for today's homebuyer.
Sales Office
All tours are by appointment only. Please contact sales office to schedule.
Home Details
Home Type
- Single Family
Parking
- 2 Car Attached Garage
- Front Facing Garage
Home Design
- New Construction
Interior Spaces
- 1-Story Property
- Ceiling Fan
- ENERGY STAR Qualified Windows
- Living Room
- Dining Room
- Open Floorplan
- Home Office
- Smart Thermostat
Kitchen
- Range Hood
- Dishwasher
- Kitchen Island
- Granite Countertops
Flooring
- Carpet
- Tile
Bedrooms and Bathrooms
- 3 Bedrooms
- Primary Bedroom Suite
- Dual Closets
- Walk-In Closet
- 2 Full Bathrooms
- Primary bathroom on main floor
- Granite Bathroom Countertops
- Dual Vanity Sinks in Primary Bathroom
- Private Water Closet
- Bathroom Fixtures
- Bathtub with Shower
- Ceramic Tile in Bathrooms
Laundry
- Laundry Room
- Laundry on main level
Utilities
- Programmable Thermostat
- Tankless Water Heater
Additional Features
- Energy-Efficient Insulation
- Covered Patio or Porch
- Landscaped
Community Details
- Views Throughout Community
- Pond in Community
- Greenbelt
Map
Other Plans in Mostyn Springs
About the Builder
- Mostyn Springs
- Mostyn Springs
- 40931 Westley Ln
- 40850 Country Forest Dr
- 0 Gable Cir
- TBD Fm 1488 Rd
- Lot 25 Frank Ln
- Thousand Oaks
- 02 Garland Rd
- Lot 33 Frank Ln
- Lot 34 Frank Ln
- 38185 Spur 149 Rd
- 00 Spur 149
- 40443 Gerygone Ln
- 207 Creekside Dr
- TBD Mill Creek Rd
- 00 Glenda Dr
- 0 Garland Rd Unit 23990329
- 33010 Octavia Dr
- 33102 Octavia Dr

