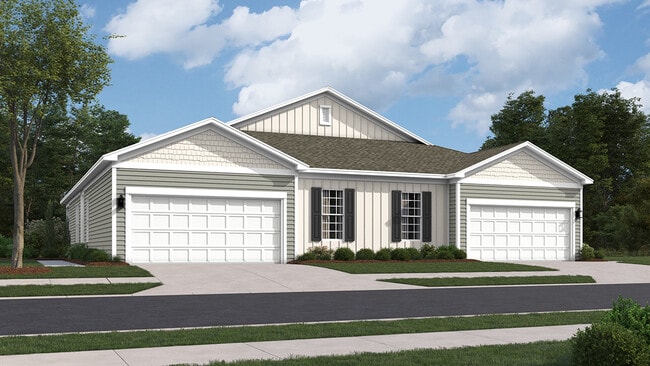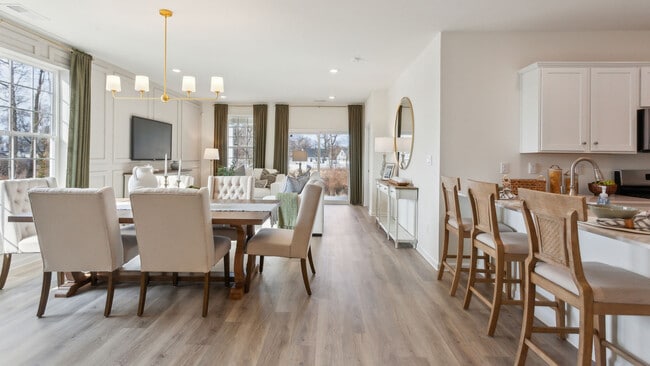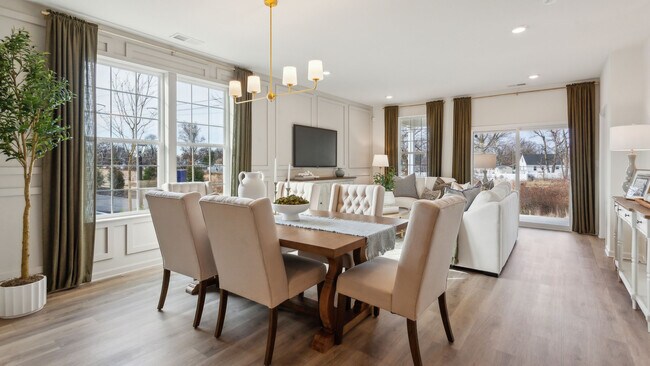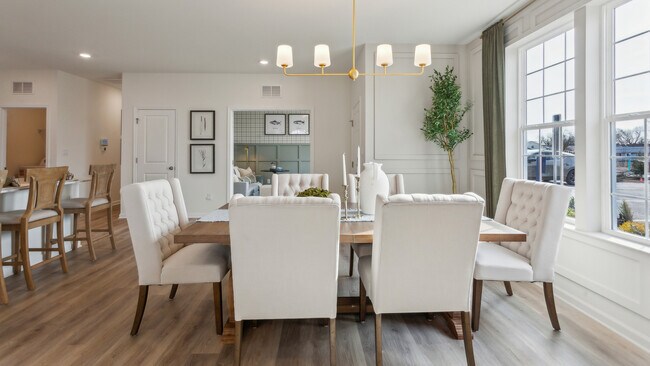Bristol, PA 19007
Estimated payment starting at $2,479/month
Highlights
- New Construction
- Great Room
- Covered Patio or Porch
- Primary Bedroom Suite
- Den
- Walk-In Pantry
About This Floor Plan
The Burlington, a 1,500 square foot twin ranch villa, offers open-concept living with two sizeable bedrooms, two full bathrooms, den, and a two-car garage. Upon entering the home through the private, side front door, you step into the spacious living and dining area that flows nicely into the functional kitchen with well-appointed cabinetry and countertops, stainless steel appliances, a peninsula kitchen island, and a sizeable pantry. Enjoy the open floorplan as it allows you to entertain guests and family in your great room and kitchen simultaneously while also providing access to the quiet covered porch at the rear of the home. A den near the entrance provides versatility for many uses, such as a home office, while the nearby laundry room adds practicality. Continuing down the hall is another guest bedroom and a full bathroom. The private main suite, tucked in the back of the home, includes a large en suite bathroom and a walk-in closet. Pictures, artist renderings, photographs, colors, features, and sizes are for illustration purposes only and will vary from the homes as built. Image representative of plan only and may vary as built. Images are of model home and include custom design features that may not be available in other homes. Furnishings and decorative items not included with home purchase.
Sales Office
| Monday - Saturday |
10:00 AM - 5:00 PM
|
| Sunday |
11:00 AM - 5:00 PM
|
Townhouse Details
Home Type
- Townhome
Parking
- 2 Car Attached Garage
- Front Facing Garage
Home Design
- New Construction
Interior Spaces
- 1,500 Sq Ft Home
- 1-Story Property
- French Doors
- Great Room
- Living Room
- Combination Kitchen and Dining Room
- Den
- Laminate Flooring
Kitchen
- Walk-In Pantry
- Stainless Steel Appliances
- Kitchen Island
- White Kitchen Cabinets
Bedrooms and Bathrooms
- 2 Bedrooms
- Primary Bedroom Suite
- Walk-In Closet
- 2 Full Bathrooms
- Walk-in Shower
Laundry
- Laundry Room
- Washer and Dryer
Additional Features
- No Interior Steps
- Covered Patio or Porch
Map
About the Builder
- Silver Lake Reserve 55+
- 418 Jefferson Ave Unit 4
- 418 Jefferson Ave Unit 10
- 10 McLevins Ct
- 0 West Ave
- 2816 Avenue E
- 5 Green Ln
- 16444 River View Cir
- 61 Green Ln
- L:003 Newportville Rd
- 305 Tatham St
- 0 E Pearl St
- 55 Cedar Ln
- 0 Neshaminy St Unit PABU2089046
- 0 Main St
- 0 Allen Ave
- L235.17 Edgely Rd
- 1213 Chestnut St
- 918 Olive St
- 12 Ivy Ln







