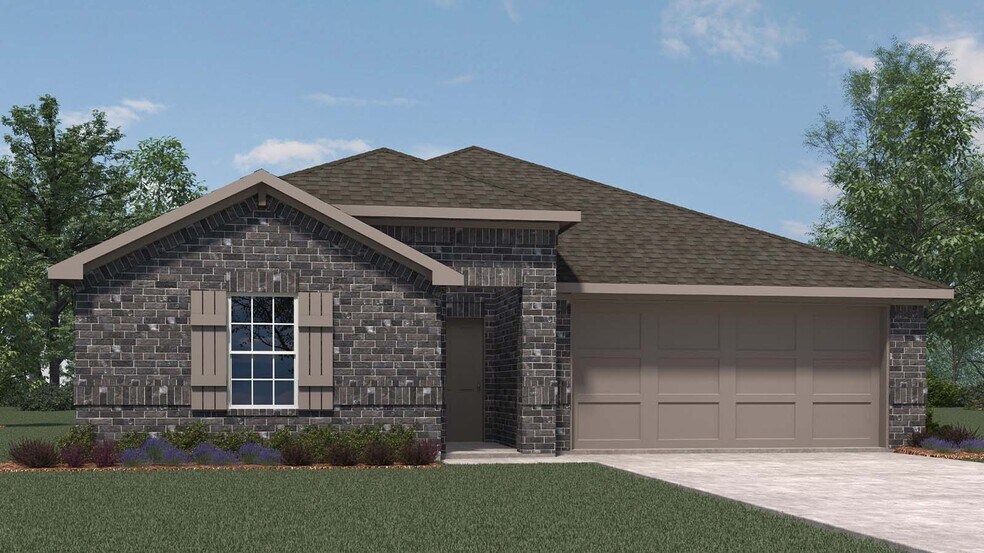
Estimated payment starting at $2,106/month
Highlights
- Community Beach Access
- Community Cabanas
- On-Site Retail
- Lobit Elementary School Rated 9+
- Fitness Center
- New Construction
About This Floor Plan
Welcome Home to the Burnet Floor Plan! Find the perfect blend of comfort and functionality with the Burnet in Lago Mar. This spacious single-story home offers four bedrooms, three bathrooms, and a two-car garage across 2,199 square feet of thoughtfully designed living space — ideal for families who love open, connected living areas. Just off the foyer, you’ll find two secondary bedrooms and a full bathroom, each featuring plush carpet flooring, tall closets, and bright windows that fill the rooms with natural light. A third secondary bedroom with its own private full bathroom is tucked nearby, offering the perfect retreat for guests or family members seeking privacy. At the heart of the home lies a bright, open-concept kitchen, dining, and family room — perfect for entertaining or spending quality time together. The kitchen features stainless-steel appliances, a spacious island, a walk-in pantry, and plenty of counter space for meal prep and storage. The primary suite, located at the back of the home, provides a peaceful escape with two large windows overlooking the backyard. The primary bathroom includes dual sinks, a standing shower, and a private toilet area, leading to a generous walk-in closet. Step outside to your covered back patio, complete with overhead lighting — the perfect place to relax, unwind, and enjoy outdoor living. Fall in love with the Burnet and all the space it has to offer. Schedule your tour today! *Images and 3D tours are for illustration only and options may vary from home as built.
Sales Office
| Monday |
1:00 PM - 6:00 PM
|
| Tuesday - Saturday |
10:00 AM - 6:00 PM
|
| Sunday |
12:00 PM - 6:00 PM
|
Home Details
Home Type
- Single Family
Parking
- 2 Car Attached Garage
- Front Facing Garage
Home Design
- New Construction
Interior Spaces
- 2,199 Sq Ft Home
- 1-Story Property
- Ceiling Fan
- Family Room
- Home Office
Kitchen
- Breakfast Bar
- Dishwasher
- Kitchen Island
Bedrooms and Bathrooms
- 4 Bedrooms
- Primary Bedroom Suite
- Walk-In Closet
- 3 Full Bathrooms
- Dual Vanity Sinks in Primary Bathroom
- Private Water Closet
- Bathtub with Shower
- Walk-in Shower
Laundry
- Laundry Room
- Laundry on main level
Utilities
- Central Heating and Cooling System
- Wi-Fi Available
- Cable TV Available
Additional Features
- Covered Patio or Porch
- Lawn
Community Details
Overview
- No Home Owners Association
- Community Lake
- Water Views Throughout Community
- Views Throughout Community
- Greenbelt
Amenities
- Outdoor Cooking Area
- Community Fire Pit
- Community Barbecue Grill
- Picnic Area
- On-Site Retail
- Shops
- Restaurant
- Catering Kitchen
- Clubhouse
- Community Center
- Amenity Center
- Recreation Room
- Community Wi-Fi
Recreation
- Community Beach Access
- Beach
- Crystal Lagoon
- Golf Cart Path or Access
- Soccer Field
- Community Playground
- Fitness Center
- Community Cabanas
- Waterpark
- Community Indoor Pool
- Lap or Exercise Community Pool
- Community Spa
- Splash Pad
- Park
- Tot Lot
- Event Lawn
- Hiking Trails
- Trails
Map
Other Plans in Lago Mar
About the Builder
- Lago Mar
- Lago Mar
- Lago Mar - 50' & 55
- Lago Mar
- Lago Mar - The Signature Series
- Lago Mar - The Executive Series
- Lago Mar - 55' Homesites
- Lago Mar - 50' Homesites
- Lago Mar - 40'
- Lago Mar - 50'
- Lago Mar - Classic Collection
- Lago Mar
- Lago Mar - Fairway Collections
- Lago Mar
- Lago Mar - 60'
- Lago Mar
- Beacon Point - Lago Mar 50’ Homesites
- Lot 1 Avenue E
- Beacon Point - 50' & 60'
- Beacon Point - 45'

