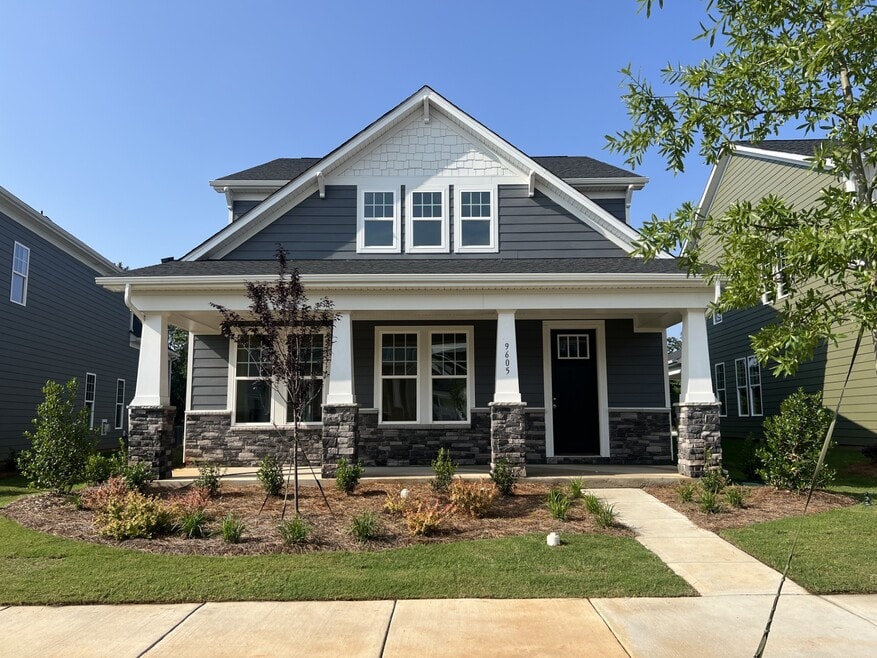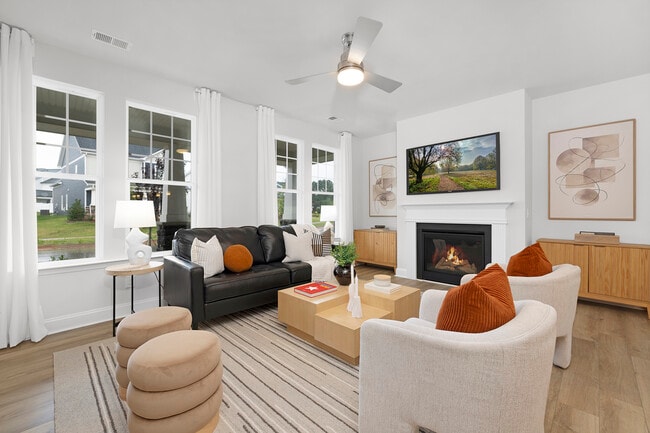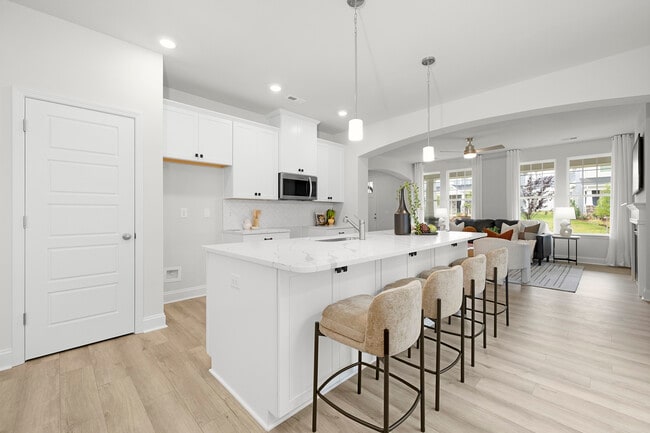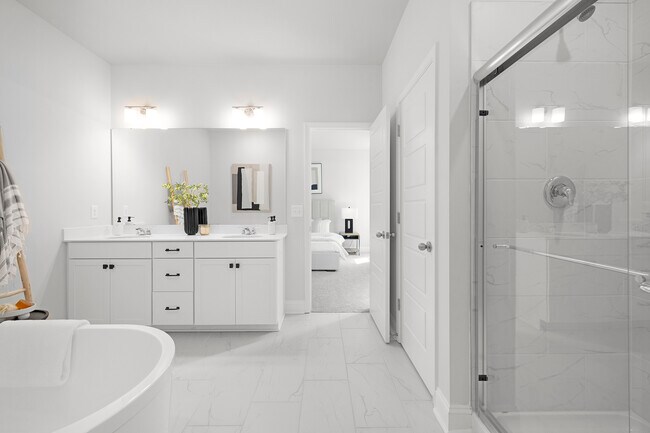
Estimated payment starting at $3,160/month
Highlights
- New Construction
- Freestanding Bathtub
- Mud Room
- Primary Bedroom Suite
- Loft
- Quartz Countertops
About This Floor Plan
Don't miss out on all this gorgeous plan has to offer! The first floor is perfect for modern, efficient living. Highlights include an open floor plan with a large living room/dining room area, a standard fireplace, and a chef-inspired kitchen with quartz countertops and an oversized island. The first-floor owner's suite includes an attached bath with dual vanity sinks, a walk-in shower, a luxurious free-standing tub, and a walk-in closet. The patio area (covered patio optional), laundry/mud room, and spacious 2-car garage are also easily accessible from the first-floor living space. The second floor includes a large loft, two secondary bedrooms that share a full bath with a tub/shower combo, and a fourth bedroom with a full bathroom with a shower. We value our exterior design and elevations, and every Brookline Home is carefully crafted to enhance the community and provide that "love at first sight" look that you'll love coming home to every day! And don't forget that every Brookline Home comes with HardiePlank fiber-cement siding, providing the quality, durability, and appeal that today's homebuyers deserve!
Sales Office
| Monday |
10:00 AM - 5:00 PM
|
Appointment Only |
| Tuesday |
10:00 AM - 5:00 PM
|
Appointment Only |
| Wednesday |
10:00 AM - 5:00 PM
|
Appointment Only |
| Thursday |
10:00 AM - 5:00 PM
|
Appointment Only |
| Friday |
10:00 AM - 5:00 PM
|
|
| Saturday |
10:00 AM - 5:00 PM
|
|
| Sunday |
1:00 PM - 5:00 PM
|
Home Details
Home Type
- Single Family
HOA Fees
- $50 Monthly HOA Fees
Parking
- 2 Car Attached Garage
- Rear-Facing Garage
Home Design
- New Construction
Interior Spaces
- 2-Story Property
- Recessed Lighting
- Fireplace
- Mud Room
- Living Room
- Dining Area
- Loft
- Flex Room
Kitchen
- Built-In Range
- Built-In Microwave
- Kitchen Island
- Quartz Countertops
Flooring
- Carpet
- Luxury Vinyl Plank Tile
Bedrooms and Bathrooms
- 4 Bedrooms
- Primary Bedroom Suite
- Walk-In Closet
- Powder Room
- Primary bathroom on main floor
- Dual Vanity Sinks in Primary Bathroom
- Freestanding Bathtub
- Bathtub with Shower
- Walk-in Shower
Laundry
- Laundry Room
- Laundry on main level
- Washer and Dryer Hookup
Utilities
- Central Heating and Cooling System
- Wi-Fi Available
- Cable TV Available
Additional Features
- Hand Rail
- Covered Patio or Porch
Community Details
- Association fees include ground maintenance
Map
Other Plans in Edgewood Preserve - Single-Family
About the Builder
- Edgewood Preserve - Townhomes
- Edgewood Preserve - Single-Family
- 8106 Jacey Ln Unit 23
- 9612 Pointer Rd Unit 59
- 10936 Dogwood Ln Unit 50
- 10940 Dogwood Ln Unit 49
- The Townes at Cheyney
- 11618 Everett Keith Rd
- 3912 Cheyney Park Dr
- 3916 Cheyney Park Dr
- 12918 Eastfield Rd
- 14218 New Crest Dr Unit 140
- 14114 Cross Dale Dr Unit 132
- 5323 Prosperity Church Rd
- 5320 Prosperity Church Rd
- 12143 Asbury Chapel Rd
- 12101 Old Statesville Rd
- 9310 Ansley Park Place Unit 276
- 4540 Johnston Oehler Rd
- 14312 Carolyn Ct



