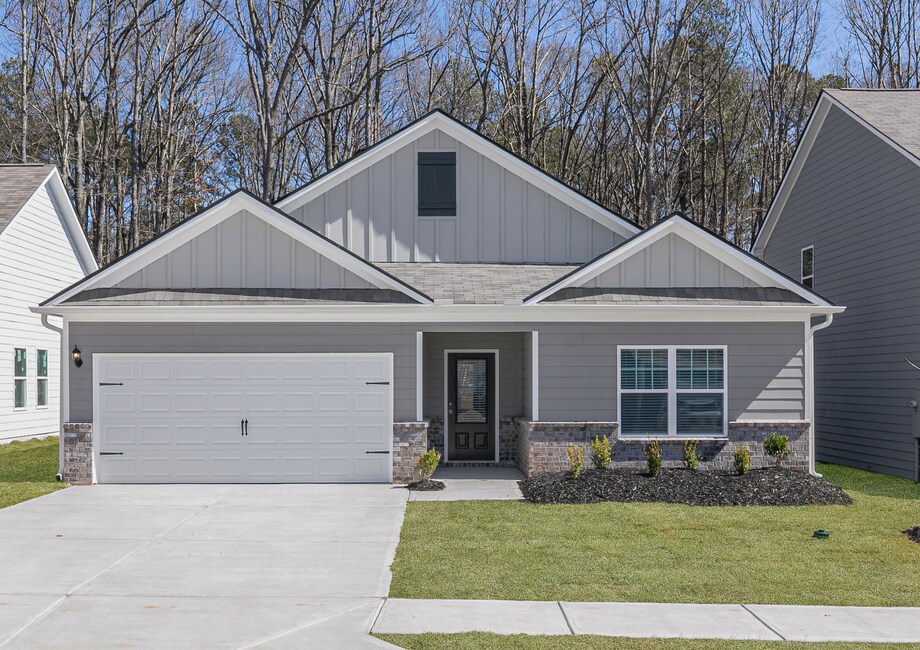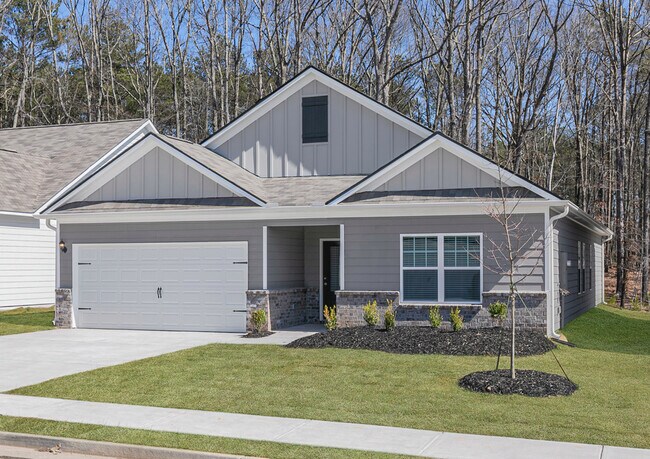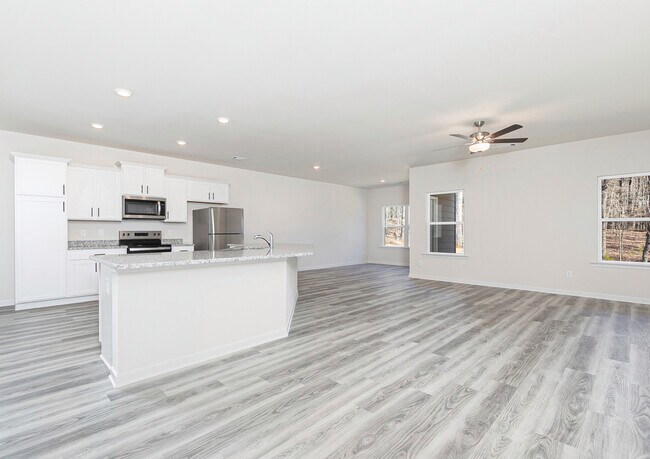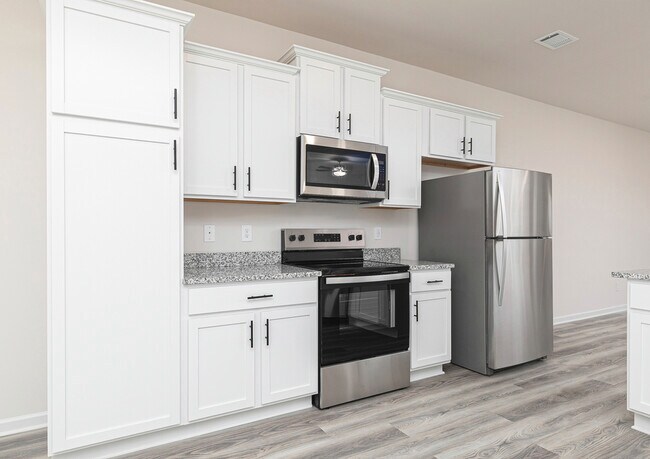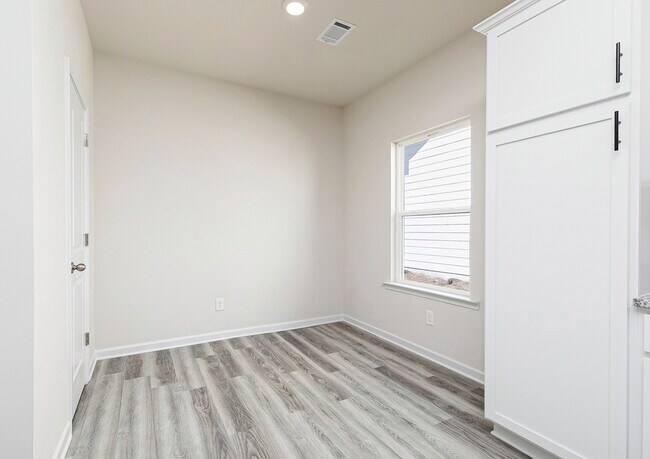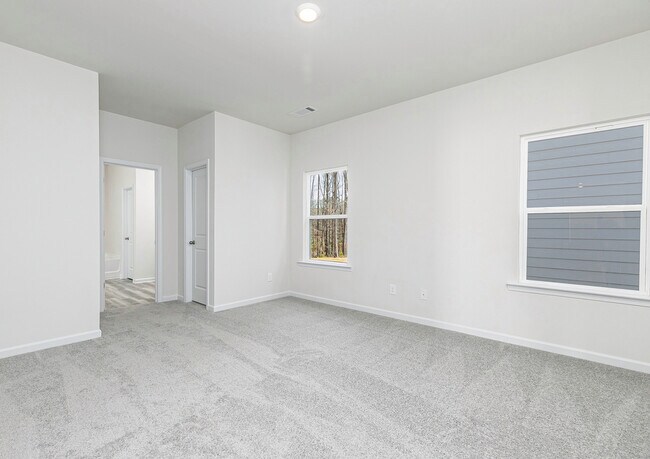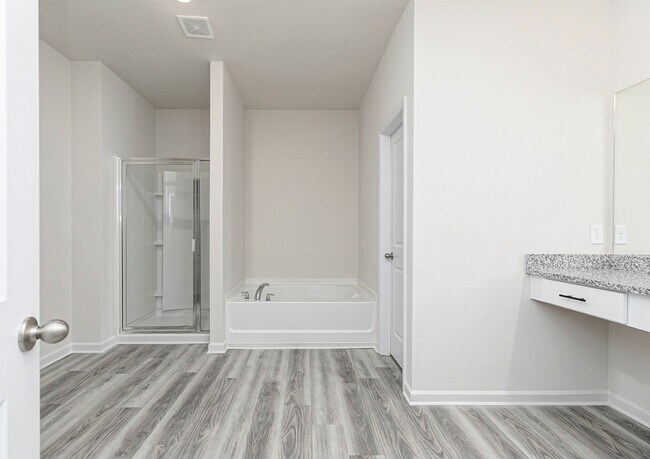
Villa Rica, GA 30180
Estimated payment starting at $2,337/month
Highlights
- New Construction
- Primary Bedroom Suite
- ENERGY STAR Certified Homes
- Gourmet Kitchen
- Whirlpool Built-In Refrigerator
- Freestanding Bathtub
About This Floor Plan
Charm and superior style come together to create The Burton, LGI Homes’ newest floor plan at Conners Landing at Mirror Lake. The gorgeous three-bedroom, two-bathroom home provides everything your family needs between the open-concept entertainment area, primary suite with his-and-her closets, additional bedrooms and more. The covered back patio is the perfect place to spend some quality time with your family. The Burton is the perfect place for your family to call home.
Builder Incentives
Take advantage of our Year-End Savings and save up to $50,000 on select move-in ready homes! Enjoy limited-time incentives like home discounts, paid closing costs, and exceptional financing options. End 2025 with huge savings on your new LGI home!
Sales Office
Home Details
Home Type
- Single Family
Lot Details
- Landscaped
- Private Yard
- Lawn
HOA Fees
- $50 Monthly HOA Fees
Parking
- 2 Car Attached Garage
- Front Facing Garage
Taxes
- No Special Tax
Home Design
- New Construction
- Patio Home
Interior Spaces
- 1-Story Property
- High Ceiling
- Ceiling Fan
- Recessed Lighting
- Double Pane Windows
- ENERGY STAR Qualified Windows
- Blinds
- Formal Entry
- Living Room
- Formal Dining Room
- Open Floorplan
- Sun or Florida Room
- Screened Porch
- Luxury Vinyl Plank Tile Flooring
- Smart Lights or Controls
Kitchen
- Gourmet Kitchen
- Breakfast Room
- Breakfast Bar
- Whirlpool Electric Built-In Range
- ENERGY STAR Range
- ENERGY STAR Cooktop
- Whirlpool Built-In Microwave
- Whirlpool Built-In Refrigerator
- ENERGY STAR Qualified Freezer
- ENERGY STAR Qualified Refrigerator
- ENERGY STAR Qualified Dishwasher
- Dishwasher
- Stainless Steel Appliances
- Kitchen Island
- Granite Countertops
- Stainless Steel Countertops
- Flat Panel Kitchen Cabinets
- Solid Wood Cabinet
- Under Cabinet Lighting
Bedrooms and Bathrooms
- 3 Bedrooms
- Primary Bedroom Suite
- Walk-In Closet
- 2 Full Bathrooms
- Primary bathroom on main floor
- Private Water Closet
- Freestanding Bathtub
- Bathtub with Shower
- Walk-in Shower
Laundry
- Laundry Room
- Laundry on main level
- ENERGY STAR Qualified Dryer
- ENERGY STAR Qualified Washer
Eco-Friendly Details
- ENERGY STAR Certified Homes
Outdoor Features
- Screened Patio
- Outdoor Grill
Utilities
- Central Heating and Cooling System
- Programmable Thermostat
- Smart Outlets
- ENERGY STAR Qualified Water Heater
- High Speed Internet
- Cable TV Available
Community Details
Overview
- Association fees include ground maintenance
Amenities
- Outdoor Cooking Area
- Community Barbecue Grill
- Picnic Area
Recreation
- Community Playground
- Tot Lot
Map
Other Plans in Conners Landing at Mirror Lake
About the Builder
- Conners Landing at Mirror Lake
- 480 Prescott Way
- 617 Mackenzie Cove
- 618 Mackenzie Cove
- 472 Prescott Way
- 614 Mackenzie Cove
- 2821 Lillian Ln
- 2817 Lillian Ln
- 2801 Lillian Ln
- 2809 Lillian Ln
- 2813 Lillian Ln
- 2825 Lillian Ln
- 616 Mackenzie Cove
- 470 Prescott Way
- 489 Prescott Way
- 482 Prescott Way
- 485 Prescott Way
- 478 Prescott Way
- 623 Mackenzie Cove
- 487 Prescott Way
