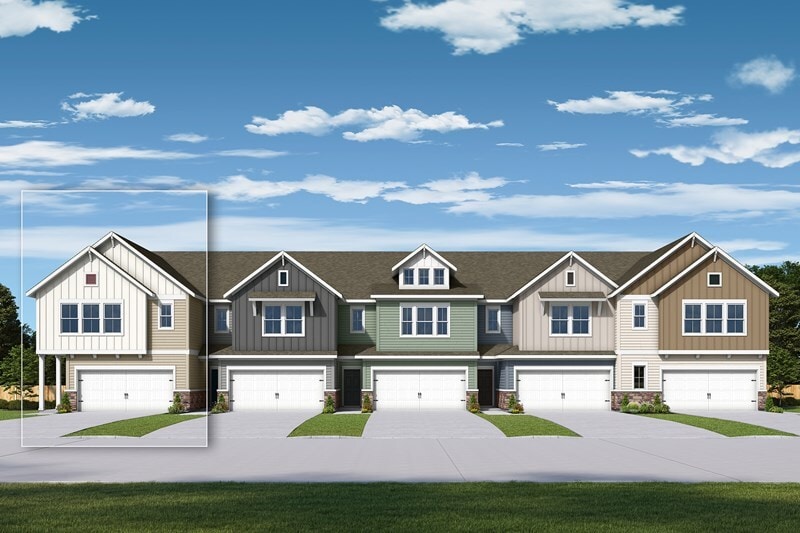
Estimated payment starting at $2,987/month
Highlights
- New Construction
- Primary Bedroom Suite
- Marble Bathroom Countertops
- Waxhaw Elementary School Rated A-
- Retreat
- Granite Countertops
About This Floor Plan
The Bushwick III Plan by David Weekley Homes is available in the Westview Towns community in Waxhaw, NC 28173, starting from $441,990. This design offers approximately 2,178 square feet and is available in Union County, with nearby schools such as Parkwood High School, Parkwood Middle School, and Waxhaw Elementary School.
Builder Incentives
Open House Weekends in Charlotte. Offer valid October, 15, 2025 to April, 1, 2026.
1% in Closing Costs in the Charlotte Area. Offer valid January, 1, 2026 to January, 1, 2027.
Enjoy Up To $30,000 To Use Your Way. Offer valid January, 1, 2026 to March, 16, 2026.
Sales Office
All tours are by appointment only. Please contact sales office to schedule.
| Monday - Saturday |
10:00 AM - 6:00 PM
|
| Sunday |
1:00 PM - 6:00 PM
|
Townhouse Details
Home Type
- Townhome
HOA Fees
- $247 Monthly HOA Fees
Parking
- 2 Car Attached Garage
- Front Facing Garage
Home Design
- New Construction
Interior Spaces
- 2,178 Sq Ft Home
- 2-Story Property
- Main Level 9 Foot Ceilings
- Upper Level 8 Foot Ceilings
- Open Floorplan
- Dining Area
Kitchen
- Walk-In Pantry
- ENERGY STAR Range
- Built-In Microwave
- ENERGY STAR Qualified Dishwasher
- Stainless Steel Appliances
- Kitchen Island
- Granite Countertops
- Granite Backsplash
Flooring
- Carpet
- Tile
- Luxury Vinyl Plank Tile
Bedrooms and Bathrooms
- 3 Bedrooms
- Retreat
- Primary Bedroom Suite
- Walk-In Closet
- Powder Room
- Marble Bathroom Countertops
- Dual Vanity Sinks in Primary Bathroom
- Bathtub with Shower
- Walk-in Shower
Laundry
- Laundry Room
- Laundry on upper level
Utilities
- Zoned Heating and Cooling
- SEER Rated 13-15 Air Conditioning Units
- Programmable Thermostat
- High Speed Internet
- Cable TV Available
Additional Features
- Energy-Efficient Insulation
- Covered Patio or Porch
Community Details
Recreation
- Trails
Map
Other Plans in Westview Towns
About the Builder
- Westview Towns
- Encore at Streamside - Classic Series
- Encore at Streamside - Tradition Series
- 1305 Archer Loop St E Unit 64
- 000 Waxhaw Pkwy
- #39 Eutaw Divide
- TBD Blythe Mill Rd
- Blythe Mill Townhomes
- 00 Glenola Dr
- 516 N Broome St
- 0 Nablus Dr Unit 5
- 0 Nablus Dr Unit 2
- Village of Waxhaw
- 1040 Maxwell Ct Unit 19
- 00 Rehobeth Rd
- 1119 Bandon Dr
- 8219 New Town Rd
- 331 Skyecroft Way
- 312 Rehobeth Rd
- 411 Brevard St
